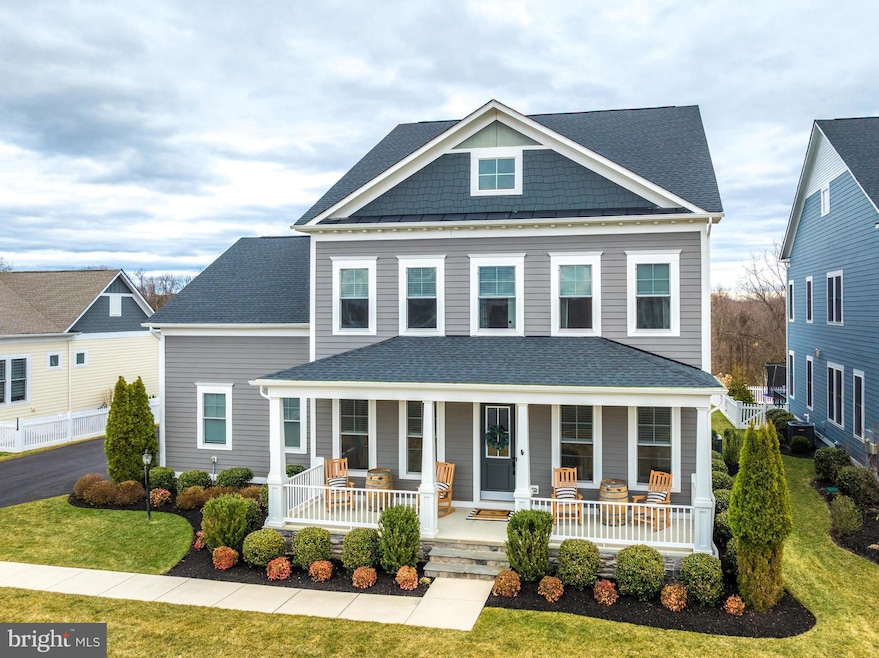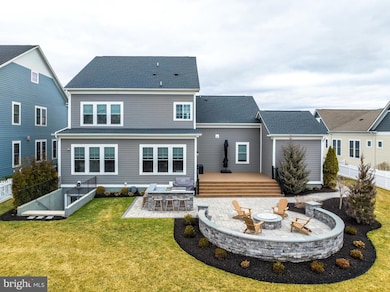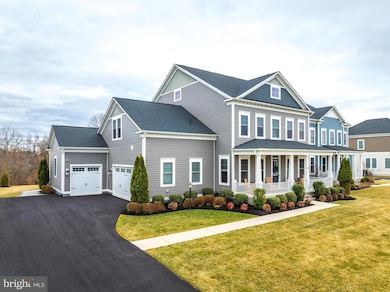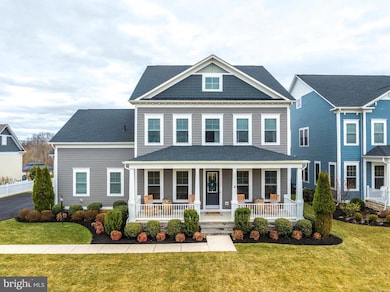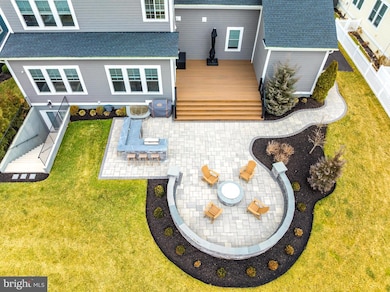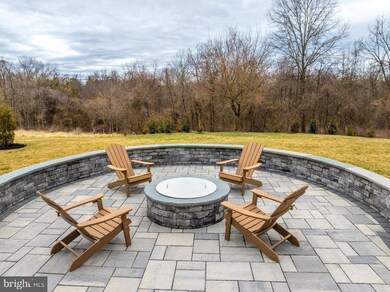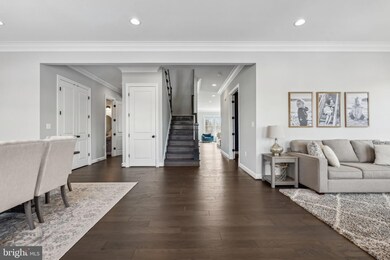
25956 Cullen Run Place Aldie, VA 20105
Willowsford NeighborhoodHighlights
- Pier or Dock
- Bar or Lounge
- Eat-In Gourmet Kitchen
- Willard Middle School Rated A
- Fitness Center
- Open Floorplan
About This Home
As of June 2025Join us this Saturday, 4/19, from 11am - 1pm for an Open House!
VA Assumable Loan at 2.25%!!!!
Discover this like-new home in the highly sought-after Willowsford Greens Community, offering unparalleled amenities including pools, a fitness center, parks, ponds, walking paths, and more.
Step inside to an inviting open floor plan, perfect for flexible living. The main level features a formal sitting and dining room, an office with French doors, and a stunning gourmet eat-in kitchen with quartz countertops, stainless steel appliances, and a custom butler’s pantry. The kitchen seamlessly flows into the spacious living area, complete with a cozy gas fireplace and built-ins.
Upstairs, you'll find five generously sized bedrooms, including the luxurious primary suite with tray ceilings, a large walk-in closet, and a spa-like bath. The newly finished walk-up lower level is an entertainer’s dream, featuring a home theater, gym, Sonos in-ceiling speakers throughout all three floors, and plumbing/electrical already roughed-in for a bar or wet bar.
Outdoor living is just as impressive, with a large deck, patio, built-in gas fire pit, and kitchen bar, all backing to serene HOA conservancy woods. This home also features a full irrigation system, a 3-car garage, ample storage, and a prime location near trails, Cedar Pond, and major commuter routes—making it a must-see!
Home Details
Home Type
- Single Family
Est. Annual Taxes
- $10,704
Year Built
- Built in 2019
Lot Details
- 0.36 Acre Lot
- Cul-De-Sac
- Extensive Hardscape
- No Through Street
- Sprinkler System
- Property is in excellent condition
- Property is zoned TR3UBF
HOA Fees
- $258 Monthly HOA Fees
Parking
- 3 Car Direct Access Garage
- Parking Storage or Cabinetry
- Side Facing Garage
- Garage Door Opener
- Driveway
Home Design
- Colonial Architecture
- Slab Foundation
- Architectural Shingle Roof
- HardiePlank Type
Interior Spaces
- Property has 3 Levels
- Open Floorplan
- Wet Bar
- Built-In Features
- Bar
- Chair Railings
- Crown Molding
- Tray Ceiling
- Ceiling height of 9 feet or more
- Ceiling Fan
- Recessed Lighting
- 1 Fireplace
- Window Treatments
- Family Room Off Kitchen
- Formal Dining Room
- Attic
Kitchen
- Eat-In Gourmet Kitchen
- Breakfast Area or Nook
- Butlers Pantry
- Built-In Self-Cleaning Oven
- Gas Oven or Range
- Built-In Range
- Indoor Grill
- Range Hood
- Built-In Microwave
- Extra Refrigerator or Freezer
- Ice Maker
- Dishwasher
- Stainless Steel Appliances
- Kitchen Island
- Upgraded Countertops
- Disposal
Flooring
- Wood
- Carpet
Bedrooms and Bathrooms
- 5 Bedrooms
- En-Suite Bathroom
- Walk-In Closet
- Hydromassage or Jetted Bathtub
Laundry
- Laundry on main level
- Dryer
- Washer
Finished Basement
- Basement Fills Entire Space Under The House
- Walk-Up Access
- Interior and Rear Basement Entry
- Basement Windows
Eco-Friendly Details
- Energy-Efficient Appliances
Outdoor Features
- Lake Privileges
- Deck
- Patio
- Outdoor Grill
- Porch
Schools
- Hovatter Elementary School
- Willard Middle School
- Lightridge High School
Utilities
- Forced Air Heating and Cooling System
- Air Filtration System
- Humidifier
- Vented Exhaust Fan
- Tankless Water Heater
- Natural Gas Water Heater
Listing and Financial Details
- Assessor Parcel Number 290188315000
Community Details
Overview
- $1,240 Capital Contribution Fee
- Association fees include common area maintenance, pool(s), recreation facility, road maintenance, trash
- Willowsford / Sfmc HOA
- Built by K Hovnanian
- Greens South At Willowsf Subdivision, Birkdale Floorplan
- Community Lake
Amenities
- Picnic Area
- Common Area
- Clubhouse
- Meeting Room
- Party Room
- Community Dining Room
- Bar or Lounge
Recreation
- Pier or Dock
- Baseball Field
- Volleyball Courts
- Community Playground
- Fitness Center
- Community Pool
- Recreational Area
- Jogging Path
- Bike Trail
Security
- Security Service
Ownership History
Purchase Details
Home Financials for this Owner
Home Financials are based on the most recent Mortgage that was taken out on this home.Purchase Details
Home Financials for this Owner
Home Financials are based on the most recent Mortgage that was taken out on this home.Purchase Details
Home Financials for this Owner
Home Financials are based on the most recent Mortgage that was taken out on this home.Purchase Details
Similar Homes in Aldie, VA
Home Values in the Area
Average Home Value in this Area
Purchase History
| Date | Type | Sale Price | Title Company |
|---|---|---|---|
| Deed | $1,525,000 | Loudoun Title | |
| Warranty Deed | $919,900 | Community Title Network Llc | |
| Special Warranty Deed | $867,014 | Eastern Ntl Title Agncy Va | |
| Special Warranty Deed | $1,107,256 | Loudoun Commercial Title Llc |
Mortgage History
| Date | Status | Loan Amount | Loan Type |
|---|---|---|---|
| Open | $1,209,000 | New Conventional | |
| Previous Owner | $100,000 | Credit Line Revolving | |
| Previous Owner | $739,900 | New Conventional | |
| Previous Owner | $726,500 | New Conventional |
Property History
| Date | Event | Price | Change | Sq Ft Price |
|---|---|---|---|---|
| 06/12/2025 06/12/25 | Sold | $1,525,000 | -3.2% | $267 / Sq Ft |
| 04/20/2025 04/20/25 | Pending | -- | -- | -- |
| 04/16/2025 04/16/25 | For Sale | $1,575,000 | +71.2% | $276 / Sq Ft |
| 11/18/2020 11/18/20 | Sold | $919,900 | 0.0% | $241 / Sq Ft |
| 09/27/2020 09/27/20 | Pending | -- | -- | -- |
| 09/24/2020 09/24/20 | For Sale | $919,900 | -- | $241 / Sq Ft |
Tax History Compared to Growth
Tax History
| Year | Tax Paid | Tax Assessment Tax Assessment Total Assessment is a certain percentage of the fair market value that is determined by local assessors to be the total taxable value of land and additions on the property. | Land | Improvement |
|---|---|---|---|---|
| 2025 | $10,923 | $1,356,860 | $405,500 | $951,360 |
| 2024 | $10,704 | $1,237,430 | $405,500 | $831,930 |
| 2023 | $9,357 | $1,069,330 | $405,500 | $663,830 |
| 2022 | $9,565 | $1,074,750 | $355,500 | $719,250 |
| 2021 | $8,665 | $884,190 | $305,500 | $578,690 |
| 2020 | $8,038 | $776,620 | $265,500 | $511,120 |
| 2019 | $2,774 | $265,500 | $265,500 | $511,120 |
| 2018 | $2,501 | $230,500 | $230,500 | $0 |
Agents Affiliated with this Home
-
Daan De Raedt

Seller's Agent in 2025
Daan De Raedt
Property Collective
(703) 581-7372
5 in this area
642 Total Sales
-
Darshit Joshi

Buyer's Agent in 2025
Darshit Joshi
Ikon Realty - Ashburn
(704) 776-1723
1 in this area
4 Total Sales
-
Shahab Sariri
S
Seller's Agent in 2020
Shahab Sariri
Redfin Corporation
Map
Source: Bright MLS
MLS Number: VALO2094060
APN: 290-18-8315
- 25708 Barncrest Ln
- 25801 Yellow Birch Ct
- 25842 Yellow Birch Ct
- 25613 Wyndham Point Ct
- 40956 River Cane Place
- 13630 Chestnut Ridge Ct
- 25672 Azalea Garden Terrace
- 25293 Lightridge Farm Rd
- 25541 Emerson Oaks Dr
- 3050 Camptown Ct
- 2342 Contest Ln
- 41566 Bostonian Place
- 41753 Cynthia Terrace
- 41880 Hayfield Orchard Way
- 25685 Arborshade Pass Place
- 25445 Elm Terrace
- 25435 Peaceful Terrace
- 25427 Elm Terrace
- 25388 Peaceful Terrace
- 25623 Red Cherry Dr
