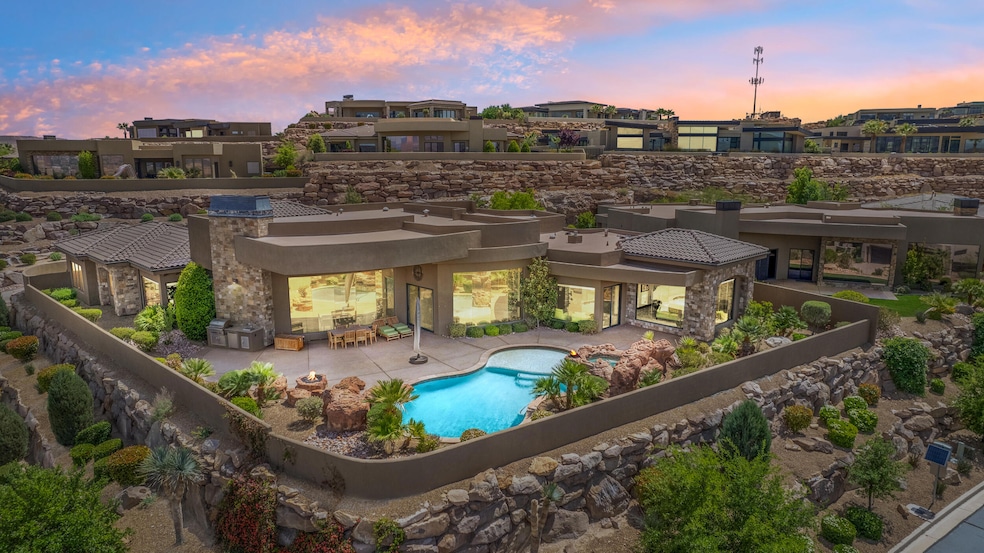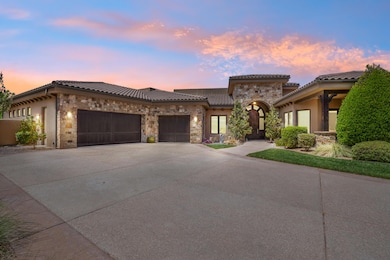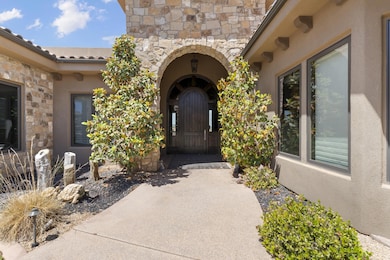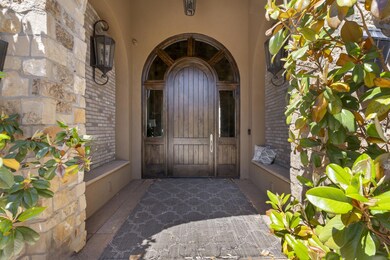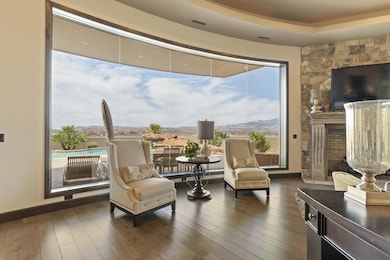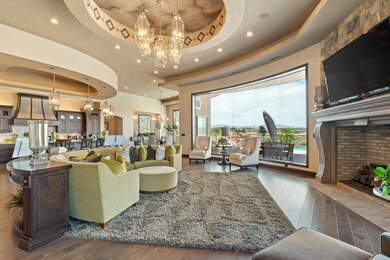UNDER CONTRACT
$855K PRICE DROP
2596 E Flint St St. George, UT 84790
Estimated payment $15,167/month
Total Views
7,604
3
Beds
4
Baths
5,885
Sq Ft
$459
Price per Sq Ft
Highlights
- Concrete Pool
- Mountain View
- Hydromassage or Jetted Bathtub
- Crimson View Elementary School Rated A-
- Vaulted Ceiling
- 3 Fireplaces
About This Home
Stunning Parade of Homes home comes professionally furnished and decorated.* An inventory list will be provided via a seperate Bill of Sale with some personal items to be removed.
Fabulous indoor outdoor living with quintessential STONE CLIFF VIEWS.
Always a second home with very modest use by owners.
Contact us for a private tour of this extraordinary home and property
Home Details
Home Type
- Single Family
Est. Annual Taxes
- $10,192
Year Built
- Built in 2014
Lot Details
- 0.58 Acre Lot
- Property is Fully Fenced
- Landscaped
- Corner Lot
- Irregular Lot
- Sprinkler System
- Private Yard
- Zoning described as Residential, PUD
HOA Fees
- $284 Monthly HOA Fees
Parking
- Attached Garage
- Oversized Parking
- Extra Deep Garage
- Garage Door Opener
Property Views
- Mountain
- Valley
Home Design
- Flat Roof Shape
- Slab Foundation
- Tile Roof
- Stucco Exterior
- Stone Exterior Construction
Interior Spaces
- 5,885 Sq Ft Home
- 1-Story Property
- Central Vacuum
- Vaulted Ceiling
- 3 Fireplaces
- Gas Fireplace
- Den
Kitchen
- Built-In Range
- Free-Standing Range
- Range Hood
- Microwave
- Dishwasher
- Disposal
Bedrooms and Bathrooms
- 3 Bedrooms
- Walk-In Closet
- 4 Bathrooms
- Hydromassage or Jetted Bathtub
Laundry
- Dryer
- Washer
Accessible Home Design
- Accessible Full Bathroom
- Adaptable Bathroom Walls
- Accessible Common Area
- Central Living Area
- Accessible Doors
- Accessible Entrance
- Accessible Electrical and Environmental Controls
- Smart Technology
Pool
- Concrete Pool
- Heated In Ground Pool
- Spa
- Fence Around Pool
Outdoor Features
- Covered Patio or Porch
- Exterior Lighting
Schools
- Crimson View Elementary School
- Crimson Cliffs Middle School
- Crimson Cliffs High School
Utilities
- Central Air
- Heating System Uses Natural Gas
Listing and Financial Details
- Home warranty included in the sale of the property
- Assessor Parcel Number SG-SCF-11-1125
Community Details
Overview
- Stone Cliff Subdivision
Recreation
- Community Indoor Pool
- Heated Community Pool
- Fenced Community Pool
- Community Spa
Map
Create a Home Valuation Report for This Property
The Home Valuation Report is an in-depth analysis detailing your home's value as well as a comparison with similar homes in the area
Tax History
| Year | Tax Paid | Tax Assessment Tax Assessment Total Assessment is a certain percentage of the fair market value that is determined by local assessors to be the total taxable value of land and additions on the property. | Land | Improvement |
|---|---|---|---|---|
| 2025 | $9,980 | $1,513,930 | $297,000 | $1,216,930 |
| 2023 | $10,192 | $1,522,840 | $217,800 | $1,305,040 |
| 2022 | $11,264 | $1,582,625 | $214,500 | $1,368,125 |
| 2021 | $10,321 | $2,162,700 | $312,000 | $1,850,700 |
| 2020 | $9,808 | $1,935,700 | $294,000 | $1,641,700 |
| 2019 | $9,280 | $1,789,000 | $276,000 | $1,513,000 |
| 2018 | $8,688 | $864,820 | $0 | $0 |
| 2017 | $7,773 | $751,190 | $0 | $0 |
| 2016 | $8,258 | $1,342,100 | $0 | $0 |
| 2015 | $11,652 | $999,200 | $0 | $0 |
| 2014 | -- | $0 | $0 | $0 |
Source: Public Records
Property History
| Date | Event | Price | List to Sale | Price per Sq Ft |
|---|---|---|---|---|
| 08/15/2025 08/15/25 | For Sale | $2,700,000 | 0.0% | $459 / Sq Ft |
| 07/25/2025 07/25/25 | Pending | -- | -- | -- |
| 07/25/2025 07/25/25 | For Sale | $2,700,000 | 0.0% | $459 / Sq Ft |
| 07/24/2025 07/24/25 | Pending | -- | -- | -- |
| 07/14/2025 07/14/25 | Price Changed | $2,700,000 | -17.9% | $459 / Sq Ft |
| 03/10/2025 03/10/25 | Price Changed | $3,290,000 | -7.4% | $559 / Sq Ft |
| 08/23/2024 08/23/24 | For Sale | $3,554,600 | -- | $604 / Sq Ft |
Source: Washington County Board of REALTORS®
Purchase History
| Date | Type | Sale Price | Title Company |
|---|---|---|---|
| Warranty Deed | -- | Eagle Gate Ttl Ins Agcy Inc | |
| Interfamily Deed Transfer | -- | None Available |
Source: Public Records
Source: Washington County Board of REALTORS®
MLS Number: 24-253884
APN: 0925193
Nearby Homes
- 2567 E Marble Dr
- 2567 E Marble Dr Unit 1110
- 0 Shale Cir
- 2473 E Cobalt Dr
- 2745 E Rasmussen Dr
- 1752 S 2760 E
- 1526 Shale Dr
- 1622 S Agate Cir
- 0 Shale Dr Unit 26-267749
- 0 Gneiss Dr Unit 26-268063
- 1489 S 2670 E
- 2869 E Diamond Ridge Dr
- 1991 S 2620 Cir E
- 1821 S 2890 E
- 1557 Stone Cliff Dr
- 1846 S 2940 St E
- 2240 E Cobalt Dr Unit 9
- 1557 Stone Cliff Dr
- 2892 E 1400 S
- 2725 E 1300 Cir S
- 770 S 2780 E
- 1630 E 2450 S
- 2353 S Sandia Rd
- 2271 E Dinosaur Crossing Dr
- 514 S 1990 E
- 2409 E Dinosaur Crossing Dr
- 368 S Mall Dr
- 3226 E 2930 S
- 344 S 1990 E
- 2006 Westcliff Dr
- 2990 E Riverside Dr Unit RV LOT #28
- 1050 E 500 S
- 277 S 1000 E
- 444 Sunland Dr
- 2675 E 450 N
- 559 E 300 S
- 220 E 600 S
- 605 E Tabernacle St
- 175 S 400 E
- 840 Twin Lakes Dr Unit 420
