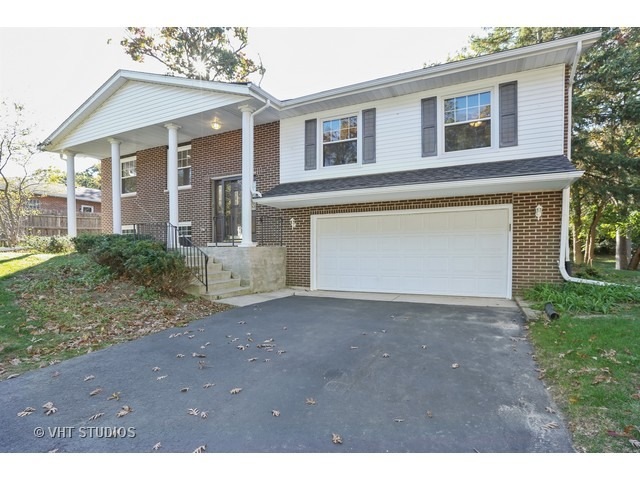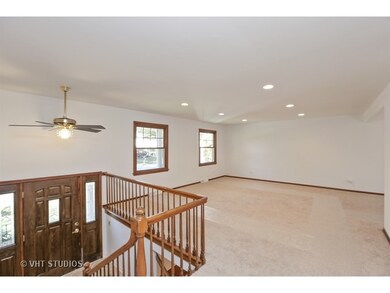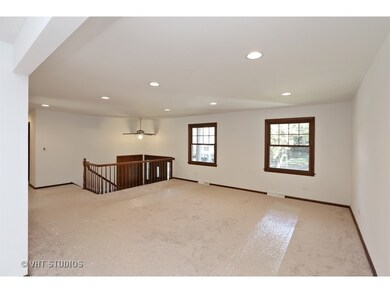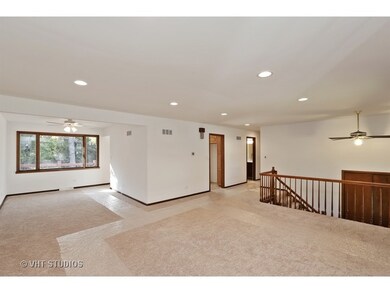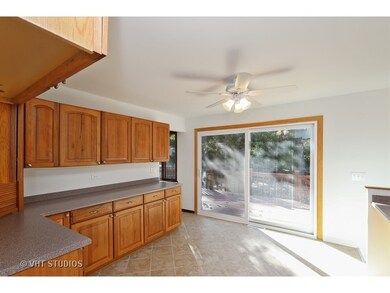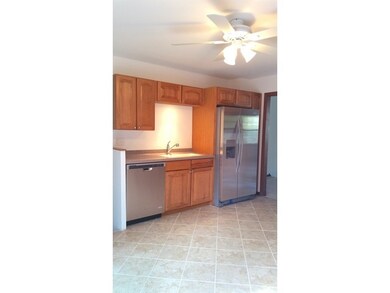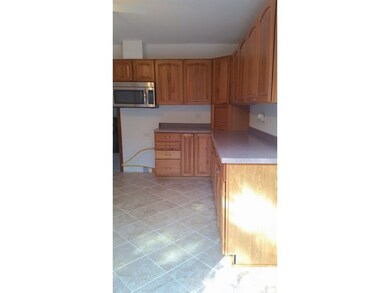
25961 W Marquette Dr Ingleside, IL 60041
Highlights
- Deck
- Stainless Steel Appliances
- Breakfast Bar
- Main Floor Bedroom
- Attached Garage
- Forced Air Heating and Cooling System
About This Home
As of September 2024Wow! So much is NEW! This incredible home is priced to sell! Located in desirable Emerald Estate on almost an acre lot. You are welcomed by 2-story pedastal front porch. All new paint and flooring - new ceramic tile in kitchen and baths - corian countertops - Upgraded electric, new furnace and water heater. New vanities, toilets sinks and fixtures - all new SS appliances - new cabinets, sinks, fixtures - New roof - warm and inviting family room with stone fireplace - nice size deck for entertaining - tranquil and homey. You will fall in love the moment you walk through the door. Comes with 3 nice size bedrooms - 2-1/2 baths - oversized 2 car garage - fence yard - wooded lot - Make this house your home! This is an estate sale and is being sold As-Is Minutes from the Chain O Lakes!!!
Last Agent to Sell the Property
@properties Christie's International Real Estate License #475140539 Listed on: 03/20/2016

Home Details
Home Type
- Single Family
Est. Annual Taxes
- $7,051
Year Built
- 1972
Parking
- Attached Garage
- Garage Door Opener
- Driveway
- Garage Is Owned
Home Design
- Bi-Level Home
- Brick Exterior Construction
- Slab Foundation
- Asphalt Shingled Roof
- Cedar
Interior Spaces
- Main Floor Bedroom
- Wood Burning Fireplace
Kitchen
- Breakfast Bar
- Oven or Range
- Microwave
- Dishwasher
- Stainless Steel Appliances
Laundry
- Dryer
- Washer
Finished Basement
- Partial Basement
- Finished Basement Bathroom
Utilities
- Forced Air Heating and Cooling System
- Heating System Uses Gas
- Well
Additional Features
- Deck
- Southern Exposure
Listing and Financial Details
- Homeowner Tax Exemptions
Ownership History
Purchase Details
Home Financials for this Owner
Home Financials are based on the most recent Mortgage that was taken out on this home.Purchase Details
Home Financials for this Owner
Home Financials are based on the most recent Mortgage that was taken out on this home.Similar Homes in Ingleside, IL
Home Values in the Area
Average Home Value in this Area
Purchase History
| Date | Type | Sale Price | Title Company |
|---|---|---|---|
| Warranty Deed | $357,000 | Chicago Title | |
| Administrators Deed | $197,000 | Chicago Title |
Mortgage History
| Date | Status | Loan Amount | Loan Type |
|---|---|---|---|
| Open | $285,600 | New Conventional | |
| Previous Owner | $201,235 | VA |
Property History
| Date | Event | Price | Change | Sq Ft Price |
|---|---|---|---|---|
| 09/26/2024 09/26/24 | Sold | $357,000 | +2.0% | $164 / Sq Ft |
| 08/25/2024 08/25/24 | Pending | -- | -- | -- |
| 08/22/2024 08/22/24 | For Sale | $350,000 | 0.0% | $161 / Sq Ft |
| 08/15/2024 08/15/24 | Pending | -- | -- | -- |
| 08/06/2024 08/06/24 | For Sale | $350,000 | +77.7% | $161 / Sq Ft |
| 04/29/2016 04/29/16 | Sold | $197,000 | -21.2% | $89 / Sq Ft |
| 04/07/2016 04/07/16 | Pending | -- | -- | -- |
| 03/20/2016 03/20/16 | For Sale | $249,900 | -- | $113 / Sq Ft |
Tax History Compared to Growth
Tax History
| Year | Tax Paid | Tax Assessment Tax Assessment Total Assessment is a certain percentage of the fair market value that is determined by local assessors to be the total taxable value of land and additions on the property. | Land | Improvement |
|---|---|---|---|---|
| 2024 | $7,051 | $111,351 | $33,381 | $77,970 |
| 2023 | $6,632 | $98,835 | $31,447 | $67,388 |
| 2022 | $6,632 | $89,510 | $23,869 | $65,641 |
| 2021 | $6,407 | $84,372 | $22,499 | $61,873 |
| 2020 | $6,644 | $83,842 | $22,176 | $61,666 |
| 2019 | $6,418 | $80,401 | $21,266 | $59,135 |
| 2018 | $6,378 | $79,774 | $27,961 | $51,813 |
| 2017 | $6,234 | $73,735 | $25,844 | $47,891 |
| 2016 | $5,999 | $67,436 | $23,636 | $43,800 |
| 2015 | $6,205 | $62,993 | $22,057 | $40,936 |
| 2014 | $5,125 | $64,032 | $28,567 | $35,465 |
| 2012 | $4,682 | $66,721 | $29,767 | $36,954 |
Agents Affiliated with this Home
-
Y
Seller's Agent in 2024
Yolonda Moenning
Keller Williams North Shore West
-
M
Buyer's Agent in 2024
Monika Soja
Century 21 Circle
-
K
Seller's Agent in 2016
Kim Suhanek
@ Properties
Map
Source: Midwest Real Estate Data (MRED)
MLS Number: MRD09170981
APN: 05-12-303-021
- 35954 N Hunt Ave
- 35728 N Benjamin Ave
- 35720 N Laurel Ave
- 35650 N Laurel Ave
- 35634 N Greenleaf Ave
- 36379 N Wesley Rd
- 35694 N Helendale Rd
- 35506 N Helendale Rd
- 36497 N Hawthorne Ln
- 0 Channel Dr
- 25977 W Myrtle Ln
- 25827 W Andrew Ct
- 25837 W Oak Cir
- 69 Washington St
- 35105 N Ingleside Dr
- 25115 W Cedarwood Ln
- 35080 N Ellen Dr
- 35063 N Emerald Shores Ct
- 26276 W Larkin Ln
- 26297 W Larkin Ln
