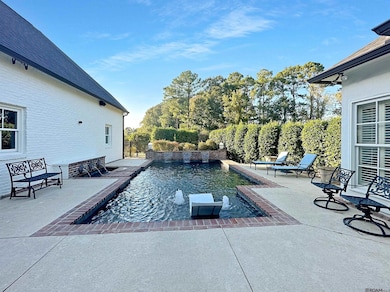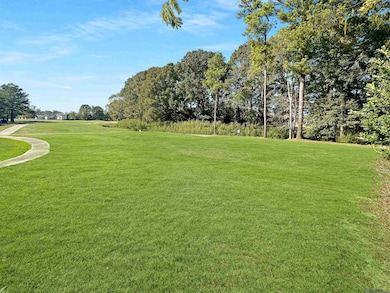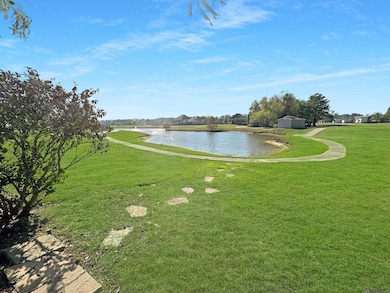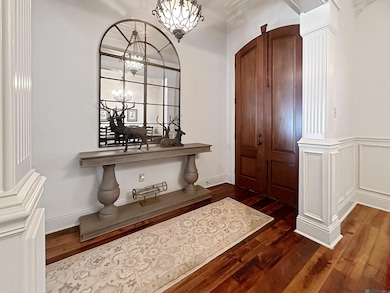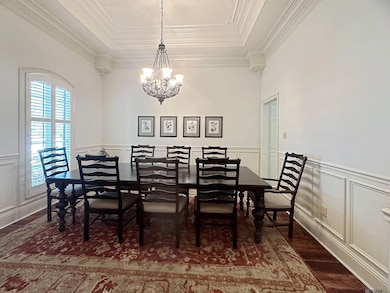25969 Wax Rd Denham Springs, LA 70726
Estimated payment $5,269/month
Highlights
- Lake Front
- Water Access
- Home fronts a creek
- Lewis Vincent Elementary School Rated A-
- In Ground Pool
- Sitting Area In Primary Bedroom
About This Home
SELLER OFFERING A PERMANENT 5.75% INTEREST RATE BUY DOWN!! (*Certain Qualifications must be met) Welcome to your dream home in the prestigious Greystone Golf & Country Club Subdivision, where luxury meets comfort on a stunning 0.49-acre lot overlooking the #4 tee box with breathtaking golf & lake views. This meticulously updated 3,887 square foot residence boasts 5 spacious bedrooms, 4 of them downstairs with 1 bedroom upstairs with a full bathroom. The upstairs area provides private living if desired either for a guest or teenagers space. The upstairs living area has an adjacent bonus room/game room for entertainment as well. This gem has 4.5 beautifully appointed bathrooms. This home provides ample space for family & guests. The exterior showcases a new black architectural shingle roof & freshly painted brick, complemented by extensive mature landscaping & outdoor lighting set on timers for both front & backyards. Step outside to your custom Gunite pool featuring two serene waterfalls, a tanning ledge with bubblers, an outdoor kitchen equipped with a granite countertop, gas grill, farmhouse sink—all under a custom copper awning. Inside, enjoy the elegance of dirty top solid wood pine floors, extensive crown molding, & plantation shutters throughout. The chef’s kitchen is a culinary masterpiece with built-in stainless steel appliances, an oversized island with granite slab countertops, a cozy breakfast area featuring a gas log fireplace. Expansive master suite offers a sitting area with pool views, while the luxurious master bath includes a soaker tub, a custom tiled shower. Two new Rheem HVAC systems, updated plumbing & electrical, a fully insulated oversized three-car garage, extensive drainage & sprinkler systems. Flood Zone X. This home truly combines modern amenities with timeless design, making it the perfect sanctuary for entertaining or relaxing. Don’t miss your chance to own this exceptional property! Owner/agent
Home Details
Home Type
- Single Family
Est. Annual Taxes
- $6,655
Year Built
- Built in 2006 | Remodeled
Lot Details
- 0.49 Acre Lot
- Lot Dimensions are 161.06 x 211.22 x 33.59 x 266.51
- Home fronts a creek
- Lake Front
- Wrought Iron Fence
- Property is Fully Fenced
- Privacy Fence
- Wood Fence
- Electric Fence
- Landscaped
- Sprinkler System
HOA Fees
- $75 Monthly HOA Fees
Home Design
- Traditional Architecture
- Brick Exterior Construction
- Slab Foundation
- Frame Construction
- Shingle Roof
Interior Spaces
- 3,887 Sq Ft Home
- 1-Story Property
- Sound System
- Built-In Features
- Crown Molding
- Beamed Ceilings
- Ceiling height of 9 feet or more
- Ceiling Fan
- Multiple Fireplaces
- Wood Burning Fireplace
- Factory Built Fireplace
- Ventless Fireplace
- Gas Log Fireplace
- Plantation Shutters
- Fire and Smoke Detector
Kitchen
- Breakfast Area or Nook
- Eat-In Kitchen
- Breakfast Bar
- Double Self-Cleaning Oven
- Gas Cooktop
- Range Hood
- Warming Drawer
- Microwave
- Ice Maker
- Dishwasher
- Wine Cooler
- Stainless Steel Appliances
- Farmhouse Sink
- Disposal
Flooring
- Wood
- Carpet
- Ceramic Tile
Bedrooms and Bathrooms
- 5 Bedrooms
- Sitting Area In Primary Bedroom
- Walk-In Closet
- Double Vanity
- Soaking Tub
- Multiple Shower Heads
- Separate Shower
Laundry
- Laundry Room
- Washer and Dryer Hookup
Attic
- Multiple Attics
- Storage In Attic
- Attic Access Panel
- Walkup Attic
Parking
- 7 Car Garage
- Rear-Facing Garage
- Garage Door Opener
- Driveway
- Off-Street Parking
Pool
- In Ground Pool
- Gunite Pool
Outdoor Features
- Water Access
- Covered Patio or Porch
- Outdoor Kitchen
- Outdoor Speakers
- Rain Gutters
Utilities
- Multiple cooling system units
- Multiple Heating Units
- Heating System Uses Gas
- Gas Water Heater
Community Details
Overview
- Association fees include common areas, maint subd entry hoa, common area maintenance
- Greystone Subd Subdivision
Recreation
- Tennis Courts
- Community Playground
Map
Home Values in the Area
Average Home Value in this Area
Tax History
| Year | Tax Paid | Tax Assessment Tax Assessment Total Assessment is a certain percentage of the fair market value that is determined by local assessors to be the total taxable value of land and additions on the property. | Land | Improvement |
|---|---|---|---|---|
| 2024 | $6,655 | $63,729 | $6,900 | $56,829 |
| 2023 | $5,448 | $47,060 | $6,900 | $40,160 |
| 2022 | $5,488 | $47,060 | $6,900 | $40,160 |
| 2021 | $5,505 | $47,060 | $6,900 | $40,160 |
| 2020 | $5,440 | $47,060 | $6,900 | $40,160 |
| 2019 | $5,019 | $42,380 | $7,600 | $34,780 |
| 2018 | $5,087 | $42,380 | $7,600 | $34,780 |
| 2017 | $4,858 | $40,640 | $7,600 | $33,040 |
| 2015 | $5,833 | $48,740 | $7,600 | $41,140 |
| 2014 | $5,970 | $48,740 | $7,600 | $41,140 |
Property History
| Date | Event | Price | Change | Sq Ft Price |
|---|---|---|---|---|
| 09/14/2025 09/14/25 | Price Changed | $874,999 | -1.1% | $225 / Sq Ft |
| 07/20/2025 07/20/25 | Price Changed | $885,000 | -1.6% | $228 / Sq Ft |
| 04/11/2025 04/11/25 | For Sale | $899,000 | -- | $231 / Sq Ft |
Source: Greater Baton Rouge Association of REALTORS®
MLS Number: 2025006607
APN: 0562025
- 25820 Wax Rd
- 9528 Sawgrass Blvd
- Lot 193 Sawgrass Blvd
- Lot 204 Sawgrass Blvd
- Lot 201 Sawgrass Blvd
- Lot 203 Sawgrass Blvd
- Lot 197 Sawgrass Blvd
- Lot 205 Sawgrass Blvd
- Lot 206 Sawgrass Blvd
- Lot 202 Sawgrass Blvd
- 25792 Carnoustie Way
- 9596 Prairie Dunes Ct
- Lot 238 Somerset Hills Ct
- Lot 264 Somerset Hills Ct
- Lot 248 Somerset Hills Ct
- Lot 242 Somerset Hills Ct
- Lot 240 Somerset Hills Ct
- Lot 210 Somerset Hills Ct
- Lot 245 Somerset Hills Ct
- Lot 271 Somerset Hills Ct
- 9581 S Creek Dr
- 9958 Stratford Dr
- 11645 Hideaway St
- 8275 Vincent Rd
- 26915 Village Ln
- 11020 Buddy Ellis Rd
- 26989 Village Ln
- 11000 Buddy Ellis Rd
- 10888 Buddy Ellis Rd
- 10077 Juban Crossing Blvd
- 10293 Cassle Rd
- 11542 Juban Parc Ave
- 12780 Sweetleaf Ave
- 23137 Antler Lake Dr
- 23538 Wellington Ave
- 503 Pete's Hwy
- 11603 Derby Dr
- 8429 Florida Blvd Unit 2C
- 8447 Florida
- 8077 Carlton Roberts Blvd


