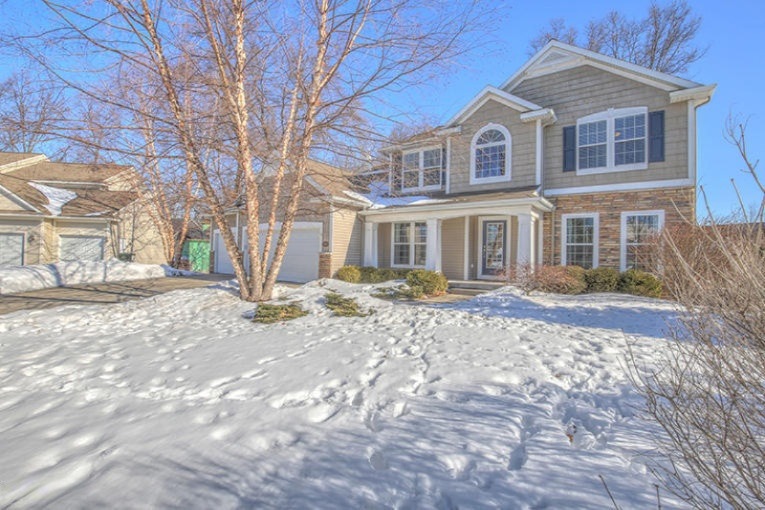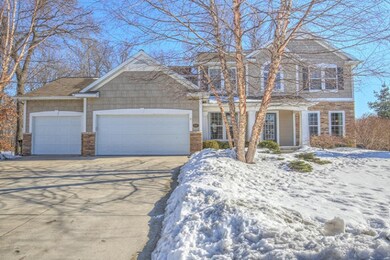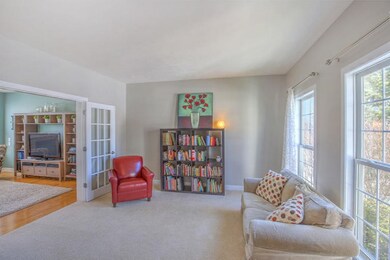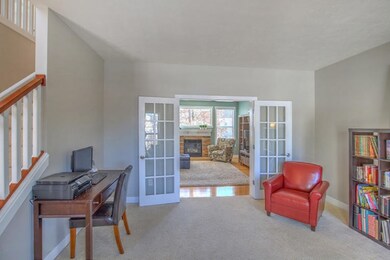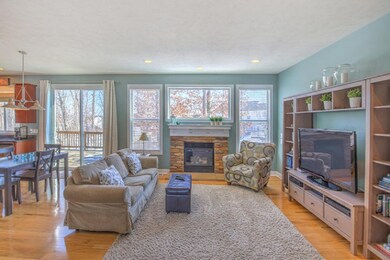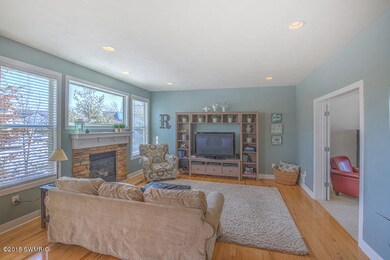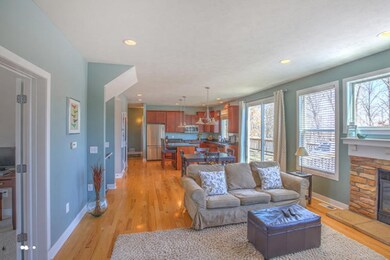
2597 Mason Ridge Ct NE Unit 111 Grand Rapids, MI 49525
Highlights
- Deck
- Recreation Room
- Traditional Architecture
- Knapp Forest Elementary School Rated A
- Wooded Lot
- Wood Flooring
About This Home
As of April 2015Relocating owners hate to leave this wonderful classic home on a private cul-de-sac lot in the desired neighborhood of Arbor Hills. This 5-bedroom, 3.5-bath Forest Hills Eastern home has everything you've been looking for. The main floor features 9' ceilings, living room, dining room, and family room with fireplace that opens to the kitchen with granite counters, stainless appliances, pantry, and wood floors. Mud room, laundry, and half bath complete the main floor. Up are 4 generous bedrooms and 2 baths, including master suite with dual closets, dual sinks, and jet tub. The walkout level boasts a large family room, 5th bedroom, and 3rd bath. Huge backyard with fabulous stone fire pit, deck, patio, and towering trees. 3-stall garage, move-in ready, all appliances remain. Don't delay!
Last Agent to Sell the Property
Patriot Realty License #6506039029 Listed on: 03/16/2015
Home Details
Home Type
- Single Family
Est. Annual Taxes
- $5,050
Year Built
- Built in 2005
Lot Details
- 0.47 Acre Lot
- Lot Dimensions are 60x165x60x172x120
- Property fronts a private road
- Cul-De-Sac
- Shrub
- Level Lot
- Sprinkler System
- Wooded Lot
- Garden
HOA Fees
- $21 Monthly HOA Fees
Parking
- 3 Car Attached Garage
- Garage Door Opener
Home Design
- Traditional Architecture
- Brick or Stone Mason
- Composition Roof
- Vinyl Siding
- Stone
Interior Spaces
- 3,405 Sq Ft Home
- 2-Story Property
- Ceiling Fan
- Gas Log Fireplace
- Low Emissivity Windows
- Insulated Windows
- Window Screens
- Mud Room
- Living Room with Fireplace
- Dining Area
- Recreation Room
- Wood Flooring
- Walk-Out Basement
Kitchen
- Eat-In Kitchen
- Range
- Microwave
- Dishwasher
- Kitchen Island
- Disposal
Bedrooms and Bathrooms
- 5 Bedrooms
- Whirlpool Bathtub
Laundry
- Laundry on main level
- Dryer
- Washer
Outdoor Features
- Deck
- Patio
- Play Equipment
- Porch
Utilities
- Humidifier
- Forced Air Heating and Cooling System
- Heating System Uses Natural Gas
- High Speed Internet
- Phone Available
- Cable TV Available
Community Details
- Association fees include snow removal
- $250 HOA Transfer Fee
Ownership History
Purchase Details
Home Financials for this Owner
Home Financials are based on the most recent Mortgage that was taken out on this home.Purchase Details
Home Financials for this Owner
Home Financials are based on the most recent Mortgage that was taken out on this home.Purchase Details
Home Financials for this Owner
Home Financials are based on the most recent Mortgage that was taken out on this home.Purchase Details
Similar Homes in Grand Rapids, MI
Home Values in the Area
Average Home Value in this Area
Purchase History
| Date | Type | Sale Price | Title Company |
|---|---|---|---|
| Warranty Deed | $403,000 | Chicago Title | |
| Warranty Deed | $351,000 | Chicago Title | |
| Quit Claim Deed | -- | Metropolitan Title Company | |
| Warranty Deed | $93,000 | -- |
Mortgage History
| Date | Status | Loan Amount | Loan Type |
|---|---|---|---|
| Open | $362,700 | New Conventional | |
| Previous Owner | $328,500 | New Conventional | |
| Previous Owner | $254,000 | New Conventional | |
| Previous Owner | $50,000 | Credit Line Revolving | |
| Previous Owner | $267,101 | Fannie Mae Freddie Mac | |
| Closed | $33,300 | No Value Available |
Property History
| Date | Event | Price | Change | Sq Ft Price |
|---|---|---|---|---|
| 04/29/2015 04/29/15 | Sold | $403,000 | -2.9% | $118 / Sq Ft |
| 03/22/2015 03/22/15 | Pending | -- | -- | -- |
| 03/16/2015 03/16/15 | For Sale | $414,900 | +18.2% | $122 / Sq Ft |
| 06/14/2012 06/14/12 | Sold | $351,000 | -2.2% | $103 / Sq Ft |
| 05/15/2012 05/15/12 | Pending | -- | -- | -- |
| 05/09/2012 05/09/12 | For Sale | $359,000 | -- | $106 / Sq Ft |
Tax History Compared to Growth
Tax History
| Year | Tax Paid | Tax Assessment Tax Assessment Total Assessment is a certain percentage of the fair market value that is determined by local assessors to be the total taxable value of land and additions on the property. | Land | Improvement |
|---|---|---|---|---|
| 2025 | $5,000 | $307,400 | $0 | $0 |
| 2024 | $5,000 | $269,700 | $0 | $0 |
| 2023 | $4,780 | $251,400 | $0 | $0 |
| 2022 | $6,412 | $233,300 | $0 | $0 |
| 2021 | $6,254 | $217,300 | $0 | $0 |
| 2020 | $4,464 | $222,000 | $0 | $0 |
| 2019 | $6,214 | $210,300 | $0 | $0 |
| 2018 | $6,129 | $200,300 | $0 | $0 |
| 2017 | $6,100 | $194,400 | $0 | $0 |
| 2016 | $5,879 | $174,200 | $0 | $0 |
| 2015 | -- | $174,200 | $0 | $0 |
| 2013 | -- | $171,700 | $0 | $0 |
Agents Affiliated with this Home
-
Jeannine Lemmon

Seller's Agent in 2015
Jeannine Lemmon
Patriot Realty
(616) 450-7711
8 in this area
247 Total Sales
-
Ronald Lemmon

Seller Co-Listing Agent in 2015
Ronald Lemmon
Patriot Realty
(616) 293-0102
8 in this area
217 Total Sales
-
Scott Perschbacher

Buyer's Agent in 2015
Scott Perschbacher
Greenridge Realty (EGR)
(616) 915-9366
2 in this area
48 Total Sales
-
Joe Jovanovic
J
Seller's Agent in 2012
Joe Jovanovic
Redfin Corporation
Map
Source: Southwestern Michigan Association of REALTORS®
MLS Number: 15010565
APN: 41-14-11-202-111
- 3757 Lake Birch St NE
- 2395 Dunnigan Ave NE
- 3769 Lake Birch St NE
- 2301 E Beltline Ave NE
- 2415 E Beltline Ave NE
- 2377 Lake Birch Ct NE
- 3844 Upper Lake Ct NE Unit 56
- 3440 Monterey Hills Dr NE Unit 7
- 3050 Winesap Dr NE
- 3632 Knapp St NE
- 4240 Knapp St NE
- 2921 Bird Ave NE
- 4075 Yarrow Dr NE
- 1740 Flowers Mill Ct NE Unit 23
- 2167 New Town Dr NE Unit 3
- 2005 Celadon Dr NE Unit 12
- 3860 Foxglove Ct NE Unit 45
- 2712 Roanoke Dr NE
- 2664 Pinesboro Dr NE
- 4590 3 Mile Rd NE Unit Parcel 4
