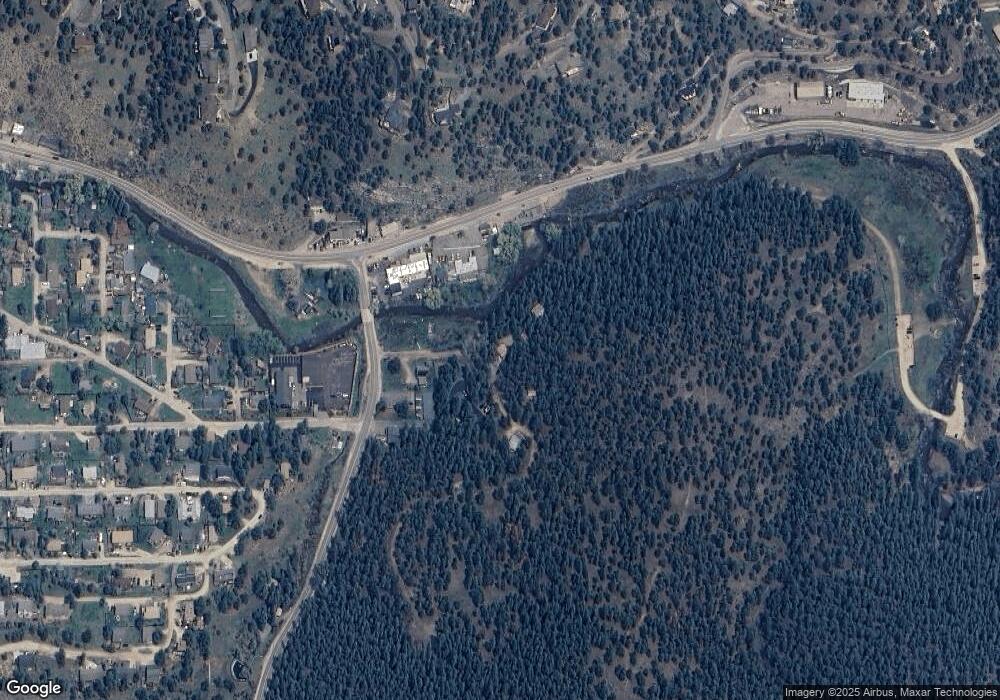25972 Lines Ln Kittredge, CO 80457
2
Beds
1
Bath
949
Sq Ft
3.61
Acres
About This Home
This home is located at 25972 Lines Ln, Kittredge, CO 80457. 25972 Lines Ln is a home located in Jefferson County with nearby schools including Parmalee Elementary School, Evergreen Middle School, and Evergreen High School.
Create a Home Valuation Report for This Property
The Home Valuation Report is an in-depth analysis detailing your home's value as well as a comparison with similar homes in the area
Home Values in the Area
Average Home Value in this Area
Tax History Compared to Growth
Map
Nearby Homes
- 3191 Bittersweet Ln
- 3429 Avenue D
- 3144 Snow Trillium Way
- 26214 Seitz Rd
- 3192 Gold Yarrow Ln
- 3384 Avenue F
- 26197 S End Rd Unit A
- 26238 S End Rd
- 3425 Burnham Dr
- 27124 Sun Ridge Dr
- 26600 Mowbray Ct
- 27154 Highway 74
- 27873 Meadow View Dr
- 2414 Legacy Ranch Rd
- 23924 Matterhorn Dr
- 24057 Matterhorn Dr
- 27579 Fireweed Dr
- 2398 Bitterroot Ln
- 2345 Legacy Ranch Rd
- 23891 Supai Rd
- 25952 Lines Ln
- 3426 Myers Gulch Rd
- 3424 Myer's Gulch Rd Unit 2
- 3410 Myers Gulch Rd
- 3420 Myers Gulch Rd Unit 3
- 3424 Myers Gulch Rd Unit 1
- 25993 Lines Ln
- 3430 Myers Gulch Rd
- 3424 Myers Gulch Rd Unit 5
- 3424 Myers Gulch Rd Unit 6
- 3420 Myers Gulch Rd Unit 4
- 3420 Myers Gulch Rd
- 3420 Myers Gulch Rd Unit 34246
- 26056 Columbine Trail
- 25849 Colorado 74
- 25849 Highway 74
- 3450 Myers Gulch Rd
- 26059 State Highway 74
- 26079 Kingsbury Rd
- 25799 Highway 74
