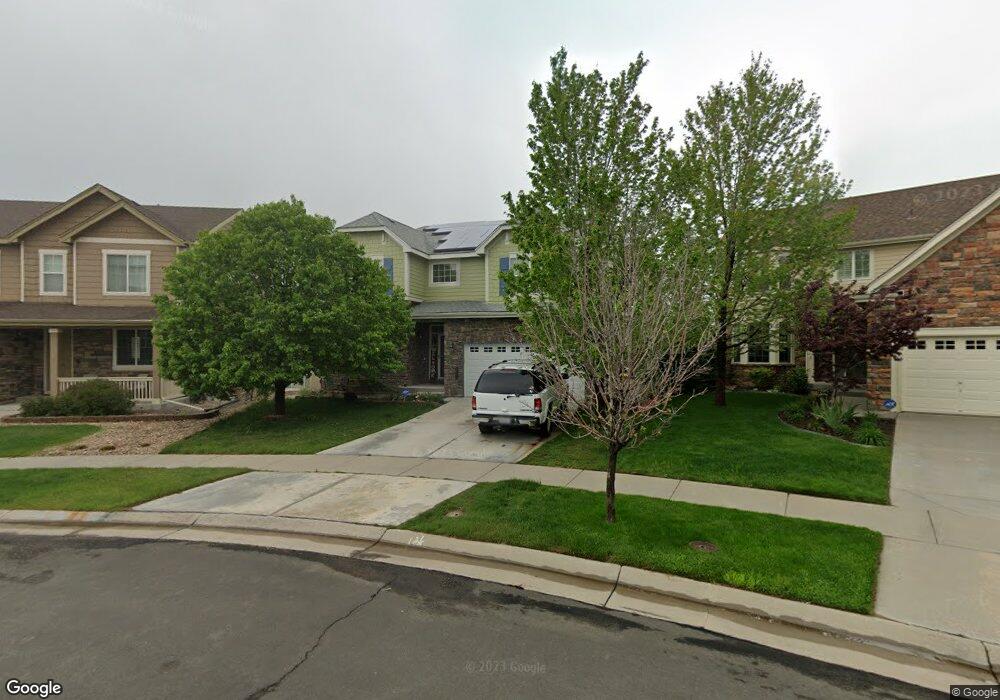25977 E Frost Cir Aurora, CO 80016
Southeast Aurora NeighborhoodEstimated Value: $653,000 - $706,000
4
Beds
4
Baths
3,253
Sq Ft
$209/Sq Ft
Est. Value
About This Home
This home is located at 25977 E Frost Cir, Aurora, CO 80016 and is currently estimated at $681,208, approximately $209 per square foot. 25977 E Frost Cir is a home located in Arapahoe County with nearby schools including Woodland Elementary School, Fox Ridge Middle School, and Cherokee Trail High School.
Ownership History
Date
Name
Owned For
Owner Type
Purchase Details
Closed on
Sep 23, 2020
Sold by
Abimbola Olaoluwa
Bought by
Abimbola Olaoluwa
Current Estimated Value
Home Financials for this Owner
Home Financials are based on the most recent Mortgage that was taken out on this home.
Original Mortgage
$367,000
Outstanding Balance
$325,688
Interest Rate
2.9%
Mortgage Type
New Conventional
Estimated Equity
$355,520
Purchase Details
Closed on
Jun 7, 2016
Sold by
Williams Jeremy and Williams Sunshine M
Bought by
Abimbola Olaoluwa
Home Financials for this Owner
Home Financials are based on the most recent Mortgage that was taken out on this home.
Original Mortgage
$407,483
Interest Rate
3.75%
Mortgage Type
FHA
Purchase Details
Closed on
Mar 28, 2013
Sold by
Williams Jeremy
Bought by
Williams Jeremy and Williams Sunshine M
Home Financials for this Owner
Home Financials are based on the most recent Mortgage that was taken out on this home.
Original Mortgage
$352,988
Interest Rate
3.25%
Mortgage Type
FHA
Purchase Details
Closed on
Feb 18, 2011
Sold by
Holloway Pamela A and Holloway Heath R
Bought by
Holloway Pamela A and Holloway Heath R
Home Financials for this Owner
Home Financials are based on the most recent Mortgage that was taken out on this home.
Original Mortgage
$256,900
Interest Rate
4.7%
Mortgage Type
New Conventional
Purchase Details
Closed on
Sep 28, 2006
Sold by
Neumann Homes Of Colorado Llc
Bought by
Brotzman Pamela A and Holloway Heath R
Home Financials for this Owner
Home Financials are based on the most recent Mortgage that was taken out on this home.
Original Mortgage
$261,288
Interest Rate
6.51%
Mortgage Type
Purchase Money Mortgage
Create a Home Valuation Report for This Property
The Home Valuation Report is an in-depth analysis detailing your home's value as well as a comparison with similar homes in the area
Home Values in the Area
Average Home Value in this Area
Purchase History
| Date | Buyer | Sale Price | Title Company |
|---|---|---|---|
| Abimbola Olaoluwa | -- | Acquest Title Services Llc | |
| Abimbola Olaoluwa | $415,000 | Stewart Title | |
| Williams Jeremy | -- | Fidelity National Title Insu | |
| Williams Jeremy | $359,500 | Fidelity National Title Insu | |
| Holloway Pamela A | -- | Land Title Guarantee Company | |
| Brotzman Pamela A | $326,610 | Land Title |
Source: Public Records
Mortgage History
| Date | Status | Borrower | Loan Amount |
|---|---|---|---|
| Open | Abimbola Olaoluwa | $367,000 | |
| Closed | Abimbola Olaoluwa | $407,483 | |
| Previous Owner | Williams Jeremy | $352,988 | |
| Previous Owner | Holloway Pamela A | $256,900 | |
| Previous Owner | Brotzman Pamela A | $261,288 |
Source: Public Records
Tax History Compared to Growth
Tax History
| Year | Tax Paid | Tax Assessment Tax Assessment Total Assessment is a certain percentage of the fair market value that is determined by local assessors to be the total taxable value of land and additions on the property. | Land | Improvement |
|---|---|---|---|---|
| 2024 | $4,811 | $42,565 | -- | -- |
| 2023 | $4,811 | $42,565 | $0 | $0 |
| 2022 | $4,088 | $34,243 | $0 | $0 |
| 2021 | $4,091 | $34,243 | $0 | $0 |
| 2020 | $4,221 | $33,769 | $0 | $0 |
| 2019 | $4,062 | $33,769 | $0 | $0 |
| 2018 | $3,736 | $29,952 | $0 | $0 |
| 2017 | $3,801 | $29,952 | $0 | $0 |
| 2016 | $3,844 | $29,604 | $0 | $0 |
| 2015 | $3,724 | $29,604 | $0 | $0 |
| 2014 | -- | $21,500 | $0 | $0 |
| 2013 | -- | $19,410 | $0 | $0 |
Source: Public Records
Map
Nearby Homes
- 25960 E Davies Dr
- 26043 E Geddes Cir
- 7265 S Millbrook Ct
- 25845 E Dry Creek Place
- 7189 S Little River Ct
- 7234 S Kellerman Way
- 7243 S Kellerman Way
- 25412 E Quarto Place
- 26554 E Indore Ave
- 26731 E Hinsdale Place
- 26155 E Jamison Cir S
- 25631 E Indore Dr
- 7163 S Shady Grove Ct
- 26889 E Irish Place
- 25338 E Costilla Place
- 26994 E Indore Ave
- 25808 E Calhoun Place
- 25829 E Calhoun Place
- 7414 S Scottsburg Way
- 7711 S Queensburg Way
- 25969 E Frost Cir
- 25979 E Frost Cir
- 26000 E Davies Dr
- 25987 E Frost Cir
- 25967 E Frost Cir
- 25990 E Davies Dr
- 25980 E Davies Dr
- 26092 E Fremont Place
- 25989 E Frost Cir
- 25986 E Frost Cir
- 26052 E Fremont Place
- 26122 E Fremont Place
- 25970 E Davies Dr
- 25976 E Frost Cir
- 25997 E Frost Cir
- 26142 E Fremont Place
- 25957 E Frost Cir
- 25966 E Frost Cir
- 25996 E Frost Cir
- 25999 E Frost Cir
