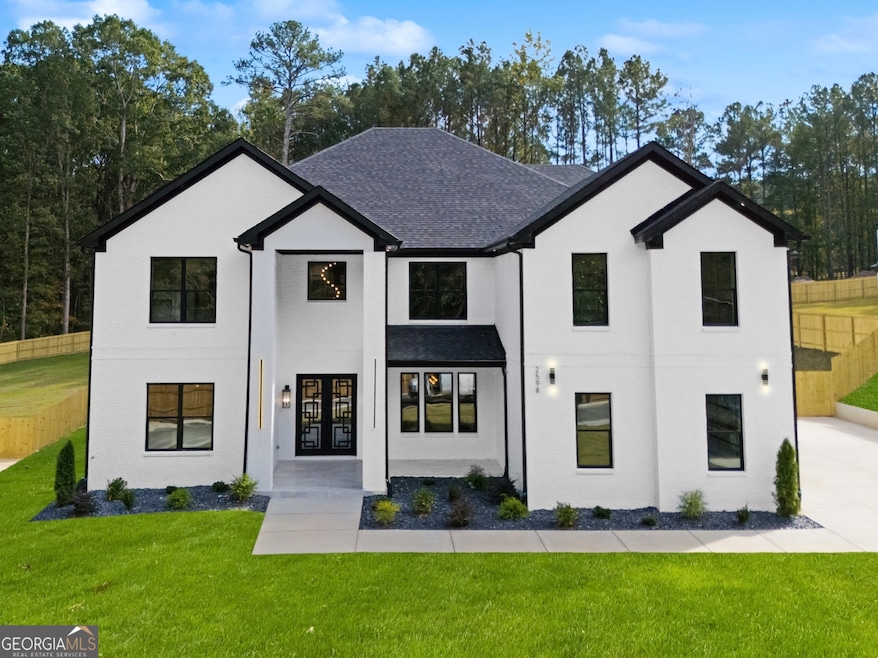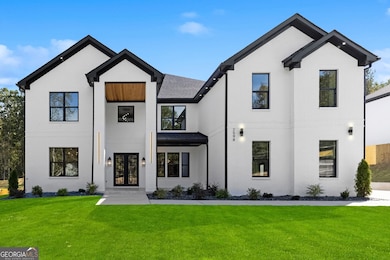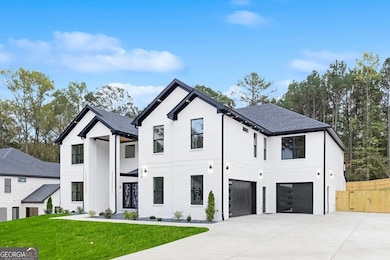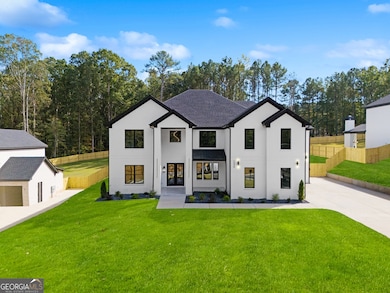2598 Camp Mitchell Rd Loganville, GA 30052
Estimated payment $9,680/month
Highlights
- Second Kitchen
- Wine Cellar
- 0.92 Acre Lot
- W.J. Cooper Elementary School Rated A-
- New Construction
- Fireplace in Primary Bedroom
About This Home
Back on market at no fault of seller. Welcome to this Stunning Custom-Built Modern Estate, perfectly situated on 0.92 gated acres in Grayson, GA with no HOA! Designed for elegance and comfort, this 6-bedroom, 6 full and 2 half-bath residence showcases over 6,600 square feet of exceptional craftsmanship, open-concept design, and refined luxury. Inside, soaring ceilings, wide-plank hardwood floors, and designer lighting create an atmosphere of modern sophistication. The thoughtfully designed layout includes a beautifully appointed In-Law Apartment, offering its own private living area, kitchen, laundry closet, bedroom, and full bath, perfect for extended family or guests. The chef's kitchen is a true showpiece featuring an oversized waterfall quartz island, custom two-tone cabinetry, premium gas cooktop, double ovens, full-height designer backsplash, and a hidden walk-in pantry, along with a along with a second kitchen designed for effortless entertaining. The main-level luxurious primary suite offers a cozy fireplace, spa-like bath with freestanding soaking tub, frameless glass shower, dual vanities, and a custom-built walk-in closet. Upstairs, enjoy a spacious loft-style living and entertainment area featuring a linear fireplace, floating wood shelves, custom built-ins, and a wet bar with wine display. A tray ceiling with LED accent lighting adds a modern architectural touch, while expansive windows fill the space with natural light and tranquil views. This level also includes a secondary primary suite, two additional ensuite bedrooms, and a dedicated bonus room or office, offering versatility for work or relaxation. Outdoor living is designed for both relaxation and entertaining, featuring a covered outdoor kitchen with a gas-starter fireplace and a fully fenced, level yard. The septic system is positioned at an adequate distance in the backyard, leaving plenty of room to add a pool or additional outdoor living space. Additional highlights include three laundry rooms, a three-car garage with a dog washing station, EV outlets, a tankless water heater, and ENERGY STAR windows for maximum comfort and efficiency. Combining modern elegance, functionality, and privacy, this Grayson estate offers a rare opportunity for luxury living at its finest. The property enjoys peaceful views while remaining conveniently close to Grayson's shopping, dining, commuter routes, and top-rated schools. This modern estate delivers the perfect balance of privacy, freedom, technology, and sophisticated design.
Home Details
Home Type
- Single Family
Year Built
- Built in 2025 | New Construction
Lot Details
- 0.92 Acre Lot
- Back Yard Fenced
- Level Lot
- Sprinkler System
Home Design
- Slab Foundation
- Composition Roof
- Concrete Siding
- Four Sided Brick Exterior Elevation
Interior Spaces
- 6,600 Sq Ft Home
- 2-Story Property
- High Ceiling
- Ceiling Fan
- Fireplace With Gas Starter
- Double Pane Windows
- Wine Cellar
- Family Room with Fireplace
- 4 Fireplaces
- Great Room
- Living Room with Fireplace
- Formal Dining Room
- Home Office
- Loft
- Bonus Room
- Game Room
- Wood Flooring
Kitchen
- Second Kitchen
- Breakfast Area or Nook
- Walk-In Pantry
- Double Oven
- Cooktop
- Microwave
- Dishwasher
- Stainless Steel Appliances
- Kitchen Island
- Disposal
Bedrooms and Bathrooms
- 6 Bedrooms | 1 Primary Bedroom on Main
- Fireplace in Primary Bedroom
- Walk-In Closet
- In-Law or Guest Suite
- Double Vanity
- Freestanding Bathtub
- Soaking Tub
Laundry
- Laundry Room
- Laundry in Hall
- Laundry on upper level
Home Security
- Carbon Monoxide Detectors
- Fire and Smoke Detector
Parking
- 3 Car Garage
- Parking Accessed On Kitchen Level
- Garage Door Opener
Outdoor Features
- Patio
- Outdoor Fireplace
- Outdoor Kitchen
- Outdoor Gas Grill
- Porch
Schools
- W J Cooper Elementary School
- Mcconnell Middle School
- Archer High School
Utilities
- Central Heating and Cooling System
- 220 Volts
- Tankless Water Heater
- Gas Water Heater
- Septic Tank
- High Speed Internet
- Cable TV Available
Community Details
- No Home Owners Association
- Laundry Facilities
Listing and Financial Details
- Tax Lot 6
Map
Home Values in the Area
Average Home Value in this Area
Property History
| Date | Event | Price | List to Sale | Price per Sq Ft |
|---|---|---|---|---|
| 11/25/2025 11/25/25 | For Sale | $1,550,000 | 0.0% | $235 / Sq Ft |
| 11/07/2025 11/07/25 | Pending | -- | -- | -- |
| 10/23/2025 10/23/25 | For Sale | $1,550,000 | -- | $235 / Sq Ft |
Source: Georgia MLS
MLS Number: 10630746
- 680 Herring Rd
- 265 Lily Cove Dr
- 2787 Malton Way
- 730 Tribble Gates Ct
- 2962 Hawthorn Farm Blvd
- 625 Harbor Bay Dr
- 441 Chandler Bluff Ct SE
- 141 Brownsmill Dr
- 566 Wine Cluster Ct
- 818 Burton Ridge Dr
- 2492 Herring Woods Trail
- 1928 White Top Rd SE
- 2280 Grayfield Dr
- 2191 Grayfield Dr
- 2710 Meadow Gate Way
- 457 Leaflet Ives Trail
- 2077 Green Gate Place Unit 1
- 479 Leaflet Ives Dr
- 2905 Meadow Gate Way
- 574 Leaflet Ives Dr







