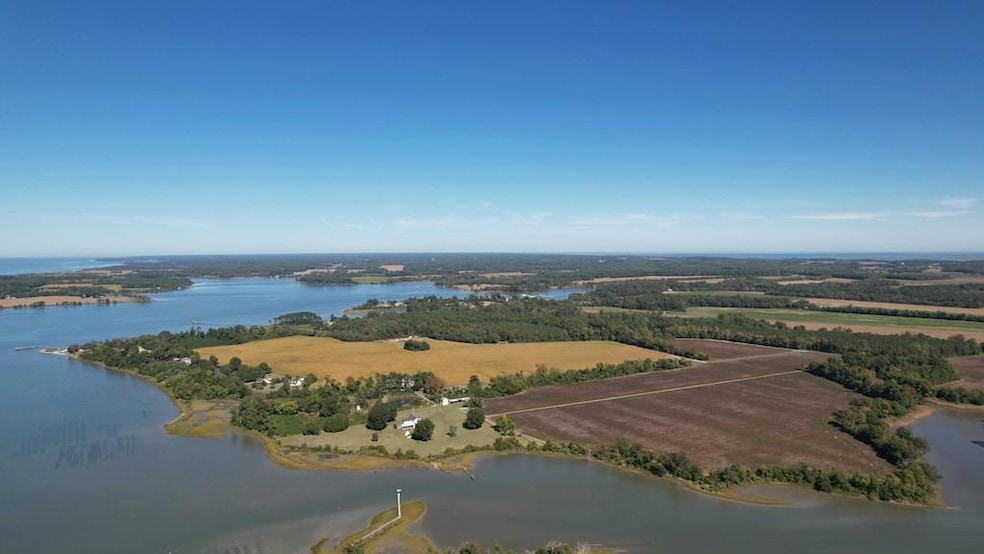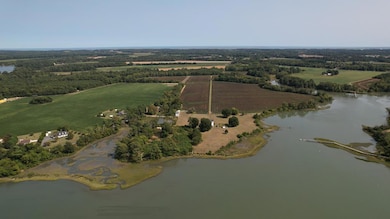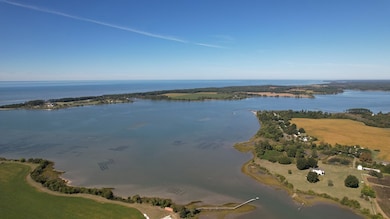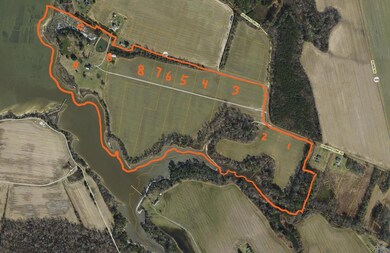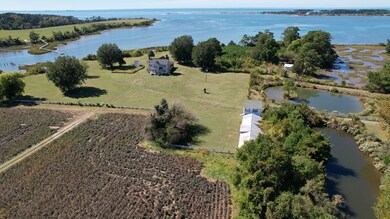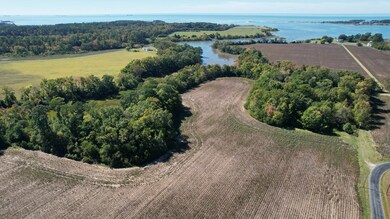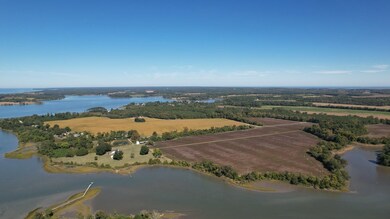
2598 Cherrystone Rd Cape Charles, VA 23310
Estimated payment $19,654/month
Highlights
- Guest House
- Home fronts a creek
- Bayside
- Deep Water Access
- 94.65 Acre Lot
- Colonial Architecture
About This Home
Cape Charles area Historic Home on 94.65 acres of waterfront land w/just under a mile of boating depth saltwater shoreline - divided into 11 lots, 2 with homes, including "Huntington House" circa 1780, with 3 bedrooms, 3.5 baths, studio or guest room, large family room with Fireplace, laundry room, basement, Guest house, sheds, old dock site, and a historic family cemetery. The land has south and western exposures over the water, with amazing sunset vistas over Cherrystone Creek and in the distance the Chesapeake Bay. Ideal as Family Legacy Estate, or future development as subdivided. Currently in an AFD until 2028 with lower property taxes. Fields are leased for crops, the main house is a vacation rental, the guest house vacant. Additional 39 ac of waterfront available across the street.
Listing Agent
PARR PROPERTIES Brokerage Email: 7573313782, billparr@parrproperties.com License #0225038328 Listed on: 06/06/2023
Home Details
Home Type
- Single Family
Est. Annual Taxes
- $10,517
Year Built
- Built in 1780
Lot Details
- 94.65 Acre Lot
- Home fronts a creek
- Partially Wooded Lot
- Historic Home
- Zoning described as Agricultural
Home Design
- Colonial Architecture
- Brick Exterior Construction
- Composition Roof
- Vinyl Siding
- Plaster
- Lead Paint Disclosure
Interior Spaces
- 3,747 Sq Ft Home
- 2-Story Property
- Bar
- Sheet Rock Walls or Ceilings
- Vaulted Ceiling
- Double Pane Windows
- Family Room with Fireplace
- Great Room
- Living Room with Fireplace
- Dining Room
- Crawl Space
- Storm Doors
Kitchen
- Eat-In Kitchen
- Range with Range Hood
- Dishwasher
Flooring
- Wood
- Pine Flooring
- Carpet
Bedrooms and Bathrooms
- 3 Bedrooms
- Fireplace in Bedroom
Laundry
- Dryer
- Washer
Parking
- No Garage
- Stone Driveway
- Open Parking
Outdoor Features
- Deep Water Access
- Shed
- Porch
Schools
- Kiptopeke Elementary School
- Occohannock Middle School
- Northampton High School
Farming
- Barn or Farm Building
- Farm
Utilities
- Cooling Available
- Heat Pump System
- Well
- Electric Water Heater
- Septic Tank
Additional Features
- Level Entry For Accessibility
- Guest House
- Bayside
Community Details
- No Home Owners Association
- Cape Charles Subdivision
Listing and Financial Details
- Tax Lot 11Pcs
- $1,259,500 per year additional tax assessments
Map
Home Values in the Area
Average Home Value in this Area
Tax History
| Year | Tax Paid | Tax Assessment Tax Assessment Total Assessment is a certain percentage of the fair market value that is determined by local assessors to be the total taxable value of land and additions on the property. | Land | Improvement |
|---|---|---|---|---|
| 2024 | $5,538 | $808,500 | $596,500 | $212,000 |
| 2023 | $5,249 | $690,600 | $536,500 | $154,100 |
| 2022 | $5,249 | $690,600 | $536,500 | $154,100 |
| 2021 | $5,372 | $643,400 | $490,500 | $152,900 |
| 2020 | $5,372 | $643,400 | $490,500 | $152,900 |
| 2019 | $5,466 | $658,600 | $490,500 | $168,100 |
| 2018 | $0 | $658,600 | $490,500 | $168,100 |
| 2017 | $5,541 | $658,600 | $490,500 | $168,100 |
| 2016 | $5,541 | $667,650 | $491,500 | $176,150 |
| 2015 | -- | $667,650 | $491,500 | $176,150 |
| 2011 | -- | $1,030,000 | $866,500 | $163,500 |
Property History
| Date | Event | Price | Change | Sq Ft Price |
|---|---|---|---|---|
| 03/05/2025 03/05/25 | For Sale | $3,400,000 | 0.0% | $937 / Sq Ft |
| 08/22/2024 08/22/24 | Price Changed | $3,400,000 | -14.6% | $907 / Sq Ft |
| 06/07/2023 06/07/23 | For Sale | $3,980,000 | -- | $1,062 / Sq Ft |
Mortgage History
| Date | Status | Loan Amount | Loan Type |
|---|---|---|---|
| Closed | $0 | Credit Line Revolving |
Similar Homes in Cape Charles, VA
Source: Eastern Shore Association of REALTORS®
MLS Number: 57797
APN: 75-4-A
- 0 Huntington Ln Unit 27
- 21368 Bellevue Ln
- 21151 Cherrystone Way
- 3393 Cherrystone Rd
- 22080 Verlinda Landing N
- 22058 Verlinda Landing N Unit 44
- 22048 Verlinda Landing N Unit 45
- 22199 Verlinda Landing S
- Lot 61 Waterson Ct
- MM Verlinda (Alba-Lot08) Landing S
- 22278 Verlinda Landing S Unit 17
- 22231 Verlinda Landing S
- 21140 N Bayside Rd
- 3653 Cherrystone Rd
- 3663 Cherrystone Rd
- 154 Sunset Blvd Unit 58
- 140 Sunset Blvd Unit 51
- Lot 155 Kings Ct Unit 155
- LOT 153 Kings Ct Unit 153
- Lot 151 Kings Ct Unit 151
- 320 Randolph Ave Unit 20A
- 219 Mason Ave
- 107 Old Course Loop
- 304 Troon Ct
- 274 Old Course Loop
- 6541 Broadwater Cir
- 16523 Courthouse Rd
- 25487 Lankford Hwy
- 29106 Lankford Hwy Unit 129
- 29106 Lankford Hwy Unit 143
- 29106 Lankford Hwy Unit 131
- 29106 Lankford Hwy Unit 139
- 29106 Lankford Hwy Unit 125
- 29106 Lankford Hwy Unit 123
- 29106 Lankford Hwy Unit 119
- 29106 Lankford Hwy Unit 121
- 29106 Lankford Hwy Unit 101
- 29106 Lankford Hwy
- 10150 Rogers Dr Unit Downstairs
- 10111 #1 Rogers Dr
