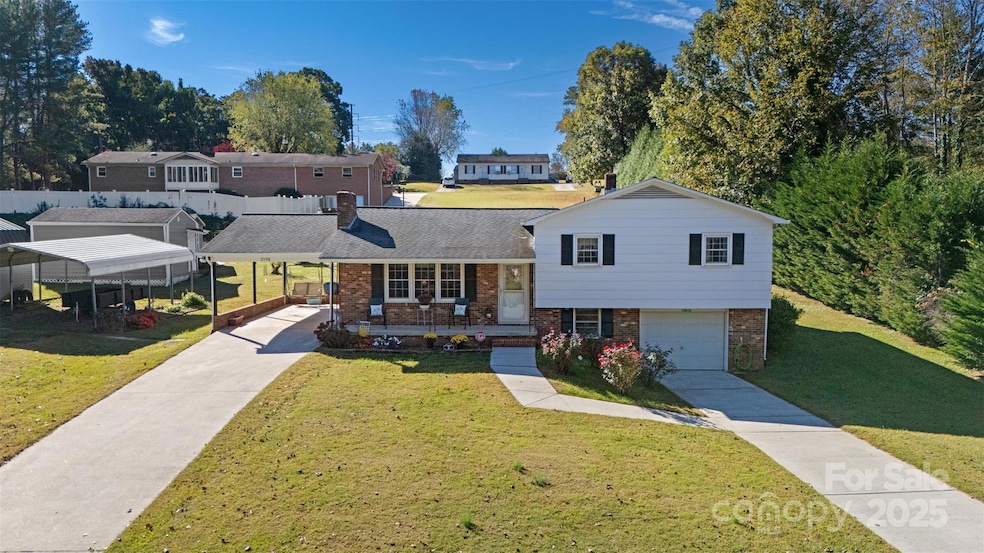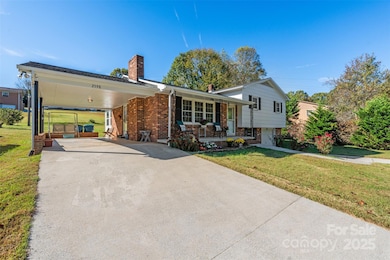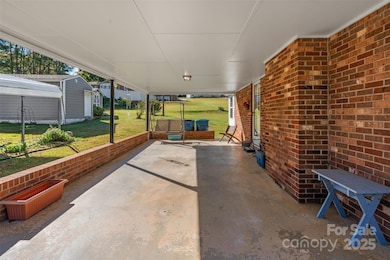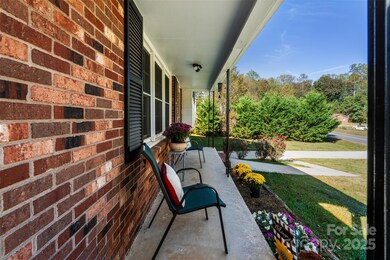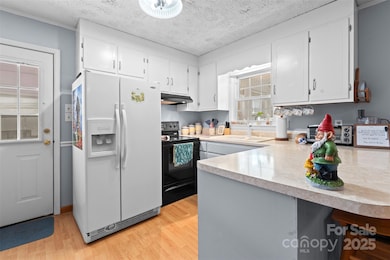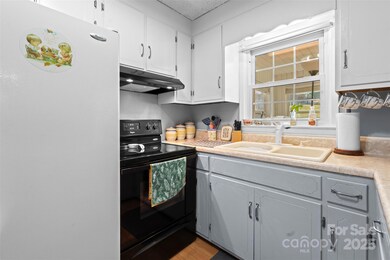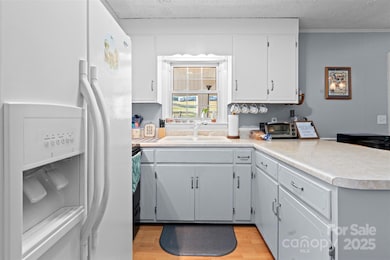2598 Conner Cir Lenoir, NC 28645
Estimated payment $1,627/month
Highlights
- Ranch Style House
- No HOA
- 1 Car Attached Garage
- Corner Lot
- Covered Patio or Porch
- Laundry Room
About This Home
Discover this exceptional brick ranch home nestled in the sought-after Fairway Acres neighborhood of Lenoir. Set on a generous 0.82-acre double lot, the property offers both space and flexibility with multiple outbuildings, a flat yard ideal for outdoor enjoyment and future expansion. Inside, the home features 3 bedrooms and 21⁄2 baths, delivering comfortable everyday living. A bright sunroom invites you to relax in the light of the outdoors while remaining sheltered. The heart of the home includes a warm wood-burning fireplace providing a cozy ambiance in the living space.
Function meets convenience: the lot offers dual access driveways — a lower concrete driveway leads to a 1-car garage, while an upper concrete driveway advances to a carport, making parking and access effortless. City utilities include city sewer and city water, easing maintenance concerns. With brick exterior, flat terrain, and generous yard and accessory building space, this home blends durability with rare lot offerings in the area. Simply move in and enjoy—or bring your ideas for expanded use of the outbuildings and yard! Buried Oil tank in back yard was abandoned after home had Hvac installed, old septic tank abandoned when city sewer was brought to the neighborhood. 3rd bedroom is being utilized as an office/ Laundry Room currently.
Listing Agent
Howard Hanna Allen Tate Blowing Rock Brokerage Email: dj.demoranville@allentate.com License #316462 Listed on: 10/20/2025

Home Details
Home Type
- Single Family
Est. Annual Taxes
- $823
Year Built
- Built in 1969
Lot Details
- Corner Lot
- Level Lot
- Additional Parcels
- Property is zoned R-20
Parking
- 1 Car Attached Garage
- 1 Attached Carport Space
- Basement Garage
- Driveway
- 1 Open Parking Space
Home Design
- Ranch Style House
- Split Level Home
- Four Sided Brick Exterior Elevation
Interior Spaces
- Wood Burning Fireplace
- Self Contained Fireplace Unit Or Insert
- Living Room with Fireplace
- Vinyl Flooring
- Unfinished Basement
- Crawl Space
- Electric Range
Bedrooms and Bathrooms
- 2 Bedrooms
Laundry
- Laundry Room
- Laundry on upper level
- Washer and Dryer
Outdoor Features
- Covered Patio or Porch
- Shed
- Outbuilding
Schools
- Whitnel Elementary School
- Gamewell Middle School
- West Caldwell High School
Utilities
- Central Air
- Vented Exhaust Fan
- Heat Pump System
- Cable TV Available
Community Details
- No Home Owners Association
- Fairway Acres Subdivision
Listing and Financial Details
- Assessor Parcel Number 06213-2-7, 06213-2-8
Map
Home Values in the Area
Average Home Value in this Area
Tax History
| Year | Tax Paid | Tax Assessment Tax Assessment Total Assessment is a certain percentage of the fair market value that is determined by local assessors to be the total taxable value of land and additions on the property. | Land | Improvement |
|---|---|---|---|---|
| 2025 | $823 | $163,000 | $12,700 | $150,300 |
| 2024 | $823 | $99,600 | $12,700 | $86,900 |
| 2023 | $803 | $99,600 | $12,700 | $86,900 |
| 2022 | $787 | $99,600 | $12,700 | $86,900 |
| 2021 | $787 | $99,600 | $12,700 | $86,900 |
| 2020 | $712 | $88,100 | $12,700 | $75,400 |
| 2019 | $712 | $88,100 | $12,700 | $75,400 |
| 2018 | $712 | $88,100 | $0 | $0 |
| 2017 | $706 | $88,100 | $0 | $0 |
| 2016 | $698 | $88,100 | $0 | $0 |
| 2015 | $670 | $88,100 | $0 | $0 |
| 2014 | $670 | $88,100 | $0 | $0 |
Property History
| Date | Event | Price | List to Sale | Price per Sq Ft |
|---|---|---|---|---|
| 11/19/2025 11/19/25 | Price Changed | $295,000 | -4.8% | $245 / Sq Ft |
| 10/20/2025 10/20/25 | For Sale | $310,000 | -- | $258 / Sq Ft |
Source: Canopy MLS (Canopy Realtor® Association)
MLS Number: 4312695
APN: 06213-2-7
- 1515 Fairway Acres Rd
- 2665 Fairway Acres Cir
- 1221 Connelly Springs Rd
- 711 Merrideth Square
- 000 Westway Place SW
- 1412 Walt Arney Rd
- 963 Kenham Place
- 1477 Hoyle Dr
- 1251 Reid Ct
- 619 Connelly Springs Rd SW
- 1492 Overlook Dr
- 2138 Haven Cir
- 137 Maplewood Ct
- 1614 Norwood St SW
- 1309 Winfield Place SW
- 1359 Delwood Dr SW
- 2003 Hickory Blvd
- 107 Maplewood Ct
- 113 Eastwood Park Dr SE
- 1515 Berkley St SW
- 223 Countryside Dr SW
- 2122 Haven Cir Unit 1
- 3362-3362 Normandy Park Rd Unit B1
- 321 Connelly Springs Rd Unit A
- 1972 Connelly Springs Rd
- 146 Fairway Ave
- 303 Kristin Ln Unit 3
- 304 Kristin Ln Unit 7
- 302 Kristin Ln Unit 11
- 632 Main St
- 206 Willow St SW
- 133 Fairview Dr NW Unit 133 Fairview
- 110 Church St NW
- 435 Rankin St NW
- 4715 Horseshoe Bend Rd
- 435 Arlington Cir NW Unit E
- 1055 Taylorsville Rd SE
- 916 Pinecrest Place NE
- 926 Meadowood Dr NE
- 2084 White Pine M H P Rd
