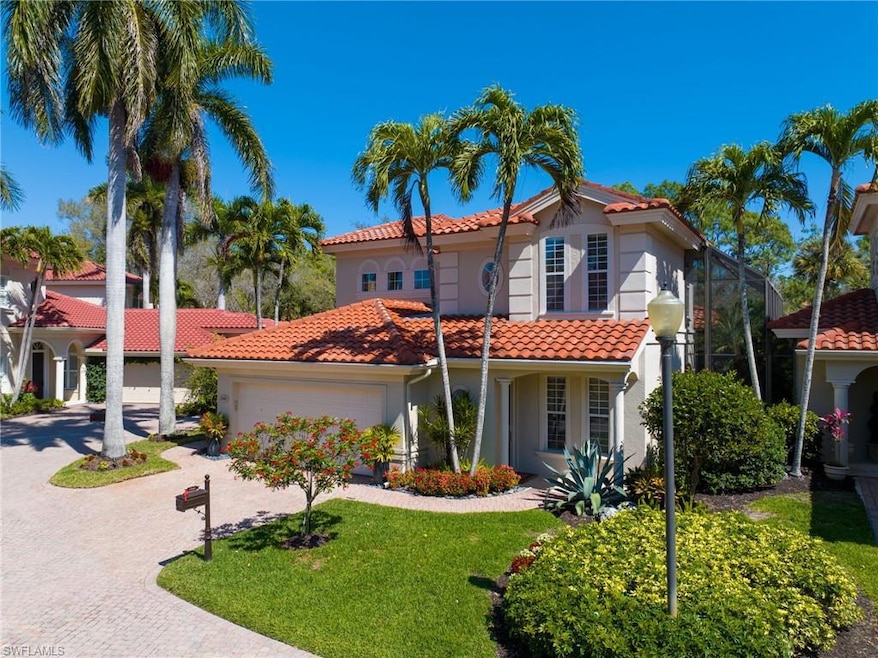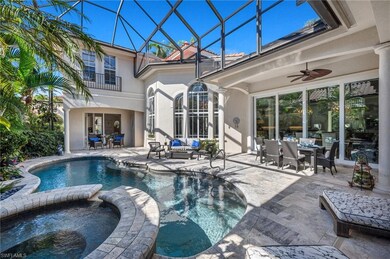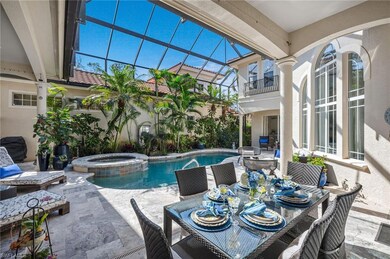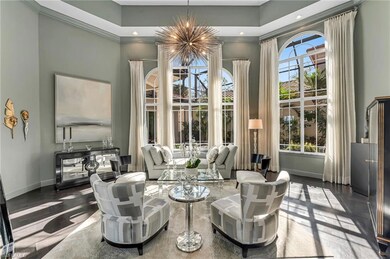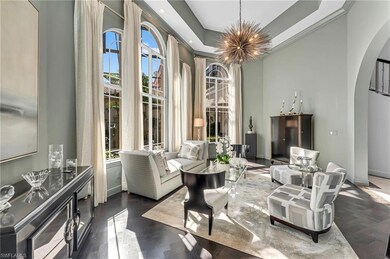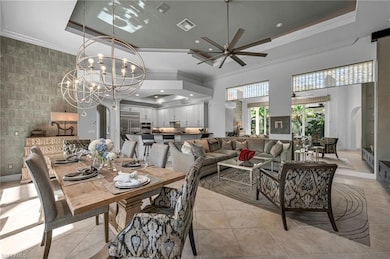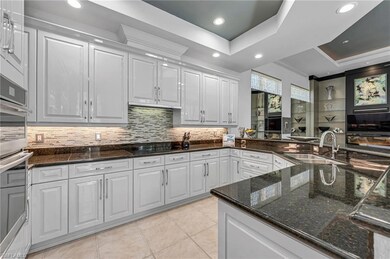
2598 L Ermitage Ln Naples, FL 34116
Grey Oaks NeighborhoodAbout This Home
As of July 2024Indulge in the epitome of luxury living at this exquisitely designed 2-story villa nestled within the prestigious enclave of Grey Oaks Country Club. Offering unparalleled privacy and sophistication, this residence boasts a stunning pool courtyard, meticulously landscaped to create a serene oasis for entertaining and relaxation.
Step inside to discover a world of elegance, where every detail has been thoughtfully curated to elevate your lifestyle. The expansive floor plan features 3 bedrooms and 3 1/2 baths, complemented by a separate cabana with its own entrance for guest privacy.
Entertain with ease in the integrated indoor-outdoor spaces, where sliding glass doors open up to reveal a seamless flow between the dining and family room, two bedroom suites, and the pool deck. High ceilings, generous moldings, and PGT impact sliding glass doors and windows in many areas on the first floor enhance the sense of grandeur and security, while the updated kitchen provides a culinary haven for the discerning chef. A new roof will be installed in April.
As a Member resident of Grey Oaks Country Club, you'll enjoy access to an array of world-class amenities, including three championship golf courses, two clubhouses, three acclaimed restaurants, and a resort-style pool. Conveniently located in the heart of Naples, with easy access to downtown, pristine beaches, and upscale shopping destinations, this villa epitomizes the pinnacle of refined living. Welcome home!
Last Agent to Sell the Property
Premiere Plus Realty Company License #NAPLES-249525047 Listed on: 01/21/2024

Home Details
Home Type
Single Family
Est. Annual Taxes
$7,578
Year Built
1999
Lot Details
0
HOA Fees
$2,460 per month
Parking
2
Listing Details
- Legal Description: L'ERMITAGE AT GREY OAKS LOT 2 AND THAT PORTION OF LOT 1 DESC AS: COM NLYMOST CNR LOT 1, S 38DEG 37'E 1.50FT, S 51 DEG 23'W 117.57FT, THENCE NWLY 1.51FT ALG ARC OF A NON- TANGENTIAL CURVE CONCAVE SWLY, N 51DEG 23'E 117.75FT TO POB
- Property Type: Residential
- Table: Residential
- Building Design: Single Family
- Building Description: 2 Story, Traditional
- Storm Protection: Impact Resistant Windows
- Year Built: 1999
- Property Information: Indulge in the epitome of luxury living at this exquisitely designed 2-story villa nestled within the prestigious enclave of Grey Oaks Country Club. Offering unparalleled privacy and sophistication, this residence boasts a stunning pool courtyard, meticulously landscaped to create a serene oasis for entertaining and relaxation. Step inside to discover a world of elegance, where every detail has been thoughtfully curated to elevate your lifestyle. The expansive floor plan features 3 bedrooms and 3 1/2 baths, complemented by a separate cabana with its own entrance for guest privacy. Entertain with ease in the integrated indoor-outdoor spaces, where sliding glass doors open up to reveal a seamless flow between the dining and family room, two bedroom suites, and the pool deck. High ceilings, generous moldings, and PGT impact sliding glass doors and windows in many areas on the first floor enhance the sense of grandeur and security, while the updated kitchen provides a culinary haven for the discerning chef. A new roof will be installed in April. As a Member resident of Grey Oaks Country Club, you'll enjoy access to an array of world-class amenities, including three championship golf courses, two clubhouses, three acclaimed restaurants, and a resort-style pool. Conveniently located in the heart of Naples, with easy access to downtown, pristine beaches, and upscale shopping destinations, this villa epitomizes the pinnacle of refined living. Welcome home!
- Special Features: None
- Property Sub Type: Detached
- Stories: 2
Interior Features
- Furnished Description: Partially Furnished
- Numberof Ceiling Fans: 6
- Num Unit Floor: 1
- Price Per Sq Ft: 954.98
- Total Floors: 2
- Additional Rooms: Den/Study, Family Room, Laundry in Residence, Screened Lanai/Porch
- Estimated Living Area: 2932
- Full Bathrooms: 3
- Half Bathrooms: 1
- Total Bathrooms: 4.00
- Bedroom Description: First Floor Bedroom, Master BR Ground, Master BR Sitting Area, Split Bedrooms
- Bedrooms: 3+Den
- Total Bedrooms: 3
- Dining Room: Breakfast Bar, Family Dining, Eat-in Kitchen
- Equipment: Auto Garage Door, Cooktop - Electric, Dishwasher, Disposal, Dryer, Freezer, Intercom, Microwave, Range, Refrigerator/Icemaker, Security System, Self Cleaning Oven, Smoke Detector, Wall Oven, Washer, Wine Cooler
- Flooring: Carpet, Tile, Wood
- Floor Plan: Courtyard
- Interior Amenities: Bar, Built-In Cabinets, Cable Prewire, Closet Cabinets, Custom Mirrors, Fireplace, Foyer, Internet Available, Pull Down Stairs, Smoke Detectors, Tray Ceiling, Walk-In Closet, Window Coverings
- Primary Bathroom: Jetted Tub, Separate Tub And Shower
- Windows: Casement
Exterior Features
- Gulf Access: No
- Private Pool: Yes
- Private Spa: Yes
- Roof: Tile
- Construction: Concrete Block
- Irrigation: Central
- Road: Cul-De-Sac, Dead End, Paved Road, Private Road
- View: Landscaped Area, Pool/Club, Privacy Wall
- Exterior Features: Courtyard, Grill, Privacy Wall
- Exterior Finish: Stucco
- Private Pool Type: Below Ground, Concrete, Equipment Stays, Heated Electric, Screened
- Private Spa Type: Above Ground, Concrete, Heated Electric, Pool Integrated, Screened
Garage/Parking
- Garage Description: Attached
- Garage Spaces: 2
- Parking: Driveway Paved
Utilities
- Cable Available: Yes
- Cooling: Ceiling Fans, Central Electric
- Heat: Central Electric
- Security: Gated, Guard At Gate, Patrolled
- Sewer: Central
- Water: Central
Condo/Co-op/Association
- Management Company Phone: (239) 263-7403
- Approval: Application Fee, Interview
- Management: Professional
- Mandatory HOA: Yes
- Restrictions: Deeded, No Motorcycles, No RV, No Truck
- Sub Condo Name: LA RESIDENCE
- Condo Fees: 1150.59
- Condo Fee Frequency: Quarterly
- HOA Fees: 1253
- HOA Fee Frequency: Quarterly
- Maintenance: Cable, Golf Course, Internet/WiFi Access, Reserve, Security, Sewer, Street Lights, Street Maintenance, Trash Removal
- Master Hoa Fee: 1431
- Master HOA Fee Frequency: Quarterly
- Club Fee Mandatory: 14174
- Club Fee Mandatory Frequency: Annually
- Development Name: GREY OAKS
Association/Amenities
- Pets: No Approval Needed
- Development: Grey Oaks
- Amenities: Basketball, Bocce Court, Business Center, Cabana, Clubhouse, Community Park, Community Pool, Dog Park, Fitness Center Attended, Full Service Spa, Golf Course, Internet Access, Lap Pool, Library, Pickleball, Play Area, Private Membership, Putting Green, Restaurant, Sidewalk, Streetlight, Tennis Court, Underground Utility
- Community Type: Gated, Golf Course, Tennis
- Units In Building: 1
- Total Number of Units: 11
Fee Information
- Transfer Fees: 250.00
- Application Fee: 100.00
- One Time Mandatory Club Fee: 100000
Schools
- Elementary School: POINCIANA ELEMENTARY
- Middle School: GULFVIEW MIDDLE
- High School: NAPLES HIGH
- Elementary School: Poinciana Elementary
- High School: Naples High
- Middle School: Gulfview Middle
Lot Info
- Builder Product: No
- Lot Back: 57
- Lot Frontage: 62
- Lot Left: 105
- Lot Right: 116
- Lot Unit: 2
- Section: 24
- Total Area: 5022
- Waterfront: No
- Acres: 0.1600
- Rear Exposure: Northeast
- Lot Description: Cul-De-Sac, Zero Lot Line
- Lot Dimensions: 62 X 105 X 57 X 116
- Parcel Number: 53220001182
Rental Info
- Lease Limits: Yes
- Leases Per Year: 2
- Min Days Of Lease: 180
Tax Info
- Tax Description: County Only
- Taxes: 7578.44
- Tax Year: 2023
Ownership History
Purchase Details
Home Financials for this Owner
Home Financials are based on the most recent Mortgage that was taken out on this home.Purchase Details
Purchase Details
Purchase Details
Purchase Details
Similar Homes in Naples, FL
Home Values in the Area
Average Home Value in this Area
Purchase History
| Date | Type | Sale Price | Title Company |
|---|---|---|---|
| Warranty Deed | $2,800,000 | None Listed On Document | |
| Interfamily Deed Transfer | -- | Attorney | |
| Interfamily Deed Transfer | -- | Attorney | |
| Warranty Deed | $839,900 | Attorney | |
| Warranty Deed | $740,000 | Attorney | |
| Warranty Deed | $595,000 | -- |
Mortgage History
| Date | Status | Loan Amount | Loan Type |
|---|---|---|---|
| Open | $2,000,000 | New Conventional |
Property History
| Date | Event | Price | Change | Sq Ft Price |
|---|---|---|---|---|
| 07/15/2024 07/15/24 | Sold | $2,800,000 | -3.4% | $955 / Sq Ft |
| 06/06/2024 06/06/24 | Pending | -- | -- | -- |
| 01/21/2024 01/21/24 | For Sale | $2,900,000 | -- | $989 / Sq Ft |
Tax History Compared to Growth
Tax History
| Year | Tax Paid | Tax Assessment Tax Assessment Total Assessment is a certain percentage of the fair market value that is determined by local assessors to be the total taxable value of land and additions on the property. | Land | Improvement |
|---|---|---|---|---|
| 2023 | $7,578 | $791,044 | $0 | $0 |
| 2022 | $7,850 | $768,004 | $0 | $0 |
| 2021 | $7,938 | $745,635 | $0 | $0 |
| 2020 | $7,749 | $735,340 | $0 | $0 |
| 2019 | $7,623 | $718,807 | $0 | $0 |
| 2018 | $7,464 | $705,404 | $0 | $0 |
| 2017 | $7,360 | $690,895 | $244,451 | $446,444 |
| 2016 | $7,669 | $720,813 | $0 | $0 |
| 2015 | $7,887 | $687,488 | $0 | $0 |
| 2014 | $7,213 | $624,989 | $0 | $0 |
Agents Affiliated with this Home
-

Seller's Agent in 2024
Ursula Boyd
Premiere Plus Realty Company
(239) 675-1800
54 in this area
68 Total Sales
-

Buyer's Agent in 2024
Chris Michetti
William Raveis Real Estate
(239) 250-6448
2 in this area
26 Total Sales
Map
Source: Naples Area Board of REALTORS®
MLS Number: 224019610
APN: 53220001182
- 2630 Grey Oaks Dr N Unit 18
- 2547 Avila Ln
- 2625 Bulrush Ln
- 3111 Indigobush Way
- 1633 Chinaberry Way
- 2835 Silverleaf Ln
- 3262 Sedge Place
- 4817 Keswick Way
- 4776 Alberton Ct Unit 2703
- 4752 Stratford Ct Unit 1404
- 4782 Alberton Ct Unit 2803
- 6899 Del Mar Terrace
- 397 Edgemere Way N Unit 11
- 2452 Terra Verde Ln
- 2387 Terra Verde Ln Unit 2387
- 4718 Via Carmen
