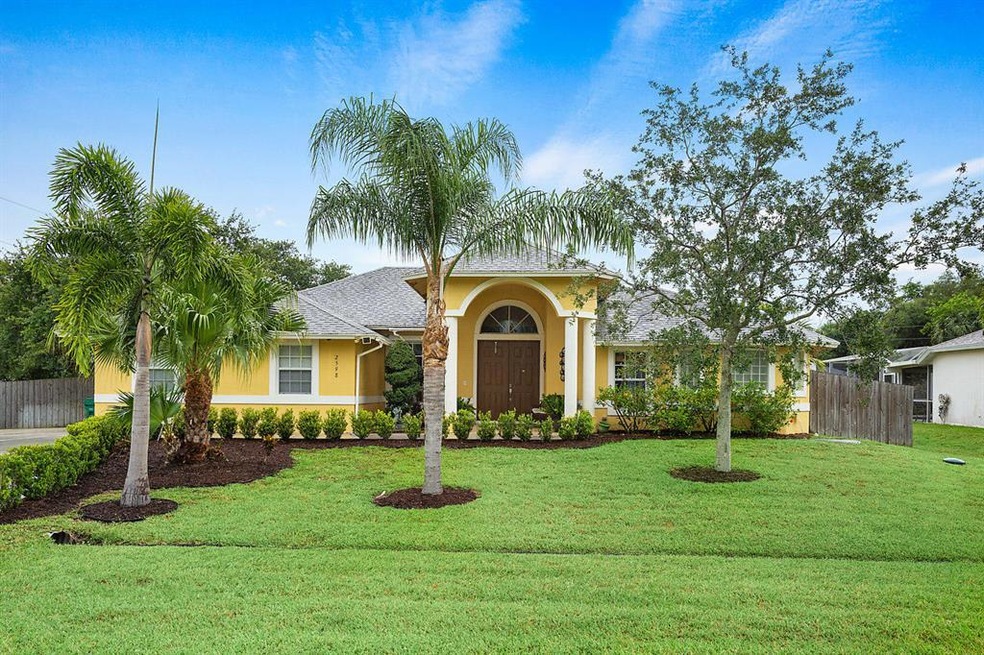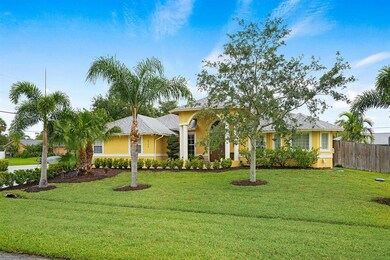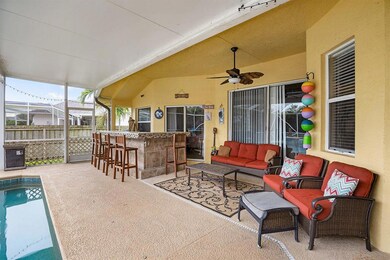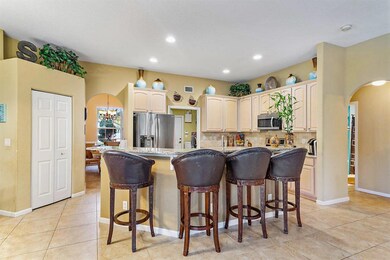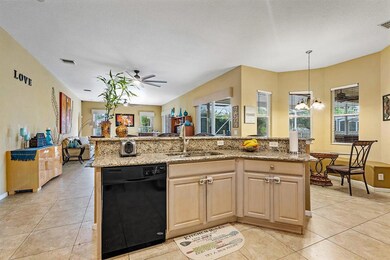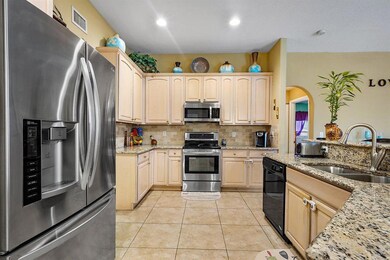
2598 SW National Cir Port Saint Lucie, FL 34953
Hidden Oaks NeighborhoodHighlights
- Heated Pool
- Breakfast Area or Nook
- 2 Car Attached Garage
- RV Access or Parking
- Formal Dining Room
- Separate Shower in Primary Bathroom
About This Home
As of July 2025Click on the link to view there video tour of this Beautiful home. 5BR/3BA/2CG on a corner lot with a fence and Areca Palms offering privacy in the back. Large master bedroom with trey ceiling and master bath with separate shower and tub ad his and her vanities. The room next to the master can be used as a bedroom, Den or office. Split bedrooms and open floor plan. Guest on-suite separate from the rest of the rooms. Tall wood cabinets in the kitchen with SS appliances, granite counter tops, eat in kitchen and bar/island. The Florida room is so large it is wonderful for parties and entertaining with access to the screen in pool and spa with a bar and covered patio. Formal living room and dining room have chair railings. Tile throughout with central vacuum. Lots of room for parking
Last Agent to Sell the Property
Blue Luxe Realty Inc License #3259477 Listed on: 05/08/2019
Last Buyer's Agent
John Fitzpatrick
Inactive member License #3337865
Home Details
Home Type
- Single Family
Est. Annual Taxes
- $4,216
Year Built
- Built in 2005
Lot Details
- 0.29 Acre Lot
- Fenced
- Sprinkler System
- Property is zoned RS-2
Parking
- 2 Car Attached Garage
- Garage Door Opener
- RV Access or Parking
Home Design
- Shingle Roof
- Composition Roof
Interior Spaces
- 2,644 Sq Ft Home
- 1-Story Property
- Central Vacuum
- Ceiling Fan
- Entrance Foyer
- Family Room
- Formal Dining Room
- Tile Flooring
- Fire and Smoke Detector
Kitchen
- Breakfast Area or Nook
- Electric Range
- Microwave
- Dishwasher
- Disposal
Bedrooms and Bathrooms
- 5 Bedrooms
- Split Bedroom Floorplan
- 3 Full Bathrooms
- Dual Sinks
- Separate Shower in Primary Bathroom
Laundry
- Laundry Room
- Dryer
Pool
- Heated Pool
- Fence Around Pool
Outdoor Features
- Patio
Utilities
- Central Heating and Cooling System
- Electric Water Heater
Listing and Financial Details
- Assessor Parcel Number 342065003810000
Community Details
Overview
- Port St Lucie Section 31 Subdivision
Recreation
- Trails
Ownership History
Purchase Details
Home Financials for this Owner
Home Financials are based on the most recent Mortgage that was taken out on this home.Purchase Details
Home Financials for this Owner
Home Financials are based on the most recent Mortgage that was taken out on this home.Purchase Details
Home Financials for this Owner
Home Financials are based on the most recent Mortgage that was taken out on this home.Purchase Details
Purchase Details
Home Financials for this Owner
Home Financials are based on the most recent Mortgage that was taken out on this home.Purchase Details
Home Financials for this Owner
Home Financials are based on the most recent Mortgage that was taken out on this home.Purchase Details
Purchase Details
Home Financials for this Owner
Home Financials are based on the most recent Mortgage that was taken out on this home.Purchase Details
Similar Homes in the area
Home Values in the Area
Average Home Value in this Area
Purchase History
| Date | Type | Sale Price | Title Company |
|---|---|---|---|
| Warranty Deed | $555,000 | Counselors Title | |
| Warranty Deed | $550,000 | None Listed On Document | |
| Warranty Deed | $515,000 | None Listed On Document | |
| Interfamily Deed Transfer | -- | Accommodation | |
| Warranty Deed | $343,000 | First American Title Ins Co | |
| Warranty Deed | $238,000 | First American Title Ins Co | |
| Interfamily Deed Transfer | -- | Attorney | |
| Warranty Deed | $59,900 | Sunrise Title Insurance Serv | |
| Warranty Deed | $34,000 | -- |
Mortgage History
| Date | Status | Loan Amount | Loan Type |
|---|---|---|---|
| Previous Owner | $386,250 | Construction | |
| Previous Owner | $332,710 | New Conventional | |
| Previous Owner | $246,138 | FHA | |
| Previous Owner | $251,329 | FHA | |
| Previous Owner | $29,104 | Credit Line Revolving | |
| Previous Owner | $217,600 | Construction |
Property History
| Date | Event | Price | Change | Sq Ft Price |
|---|---|---|---|---|
| 07/01/2025 07/01/25 | Sold | $555,000 | -3.5% | $210 / Sq Ft |
| 06/27/2025 06/27/25 | For Sale | $575,000 | 0.0% | $217 / Sq Ft |
| 06/11/2025 06/11/25 | Pending | -- | -- | -- |
| 05/01/2025 05/01/25 | Price Changed | $575,000 | -3.4% | $217 / Sq Ft |
| 04/23/2025 04/23/25 | Price Changed | $595,000 | 0.0% | $225 / Sq Ft |
| 04/23/2025 04/23/25 | For Sale | $595,000 | +7.2% | $225 / Sq Ft |
| 03/18/2025 03/18/25 | Off Market | $555,000 | -- | -- |
| 01/17/2025 01/17/25 | For Sale | $575,000 | +4.5% | $217 / Sq Ft |
| 02/09/2024 02/09/24 | Sold | $550,000 | -1.8% | $208 / Sq Ft |
| 01/30/2024 01/30/24 | Pending | -- | -- | -- |
| 01/16/2024 01/16/24 | Price Changed | $560,000 | +1.8% | $212 / Sq Ft |
| 01/16/2024 01/16/24 | For Sale | $550,000 | +6.8% | $208 / Sq Ft |
| 10/25/2023 10/25/23 | Sold | $515,000 | 0.0% | $195 / Sq Ft |
| 08/29/2023 08/29/23 | Pending | -- | -- | -- |
| 08/17/2023 08/17/23 | For Sale | $515,000 | 0.0% | $195 / Sq Ft |
| 08/15/2023 08/15/23 | Pending | -- | -- | -- |
| 08/12/2023 08/12/23 | Price Changed | $515,000 | -4.6% | $195 / Sq Ft |
| 08/08/2023 08/08/23 | For Sale | $540,000 | 0.0% | $204 / Sq Ft |
| 08/01/2023 08/01/23 | Pending | -- | -- | -- |
| 07/13/2023 07/13/23 | For Sale | $540,000 | +57.4% | $204 / Sq Ft |
| 06/14/2019 06/14/19 | Sold | $343,000 | -2.0% | $130 / Sq Ft |
| 05/15/2019 05/15/19 | Pending | -- | -- | -- |
| 05/08/2019 05/08/19 | For Sale | $349,900 | +47.0% | $132 / Sq Ft |
| 03/18/2014 03/18/14 | Sold | $238,000 | -2.7% | $83 / Sq Ft |
| 02/16/2014 02/16/14 | Pending | -- | -- | -- |
| 08/29/2013 08/29/13 | For Sale | $244,700 | -- | $86 / Sq Ft |
Tax History Compared to Growth
Tax History
| Year | Tax Paid | Tax Assessment Tax Assessment Total Assessment is a certain percentage of the fair market value that is determined by local assessors to be the total taxable value of land and additions on the property. | Land | Improvement |
|---|---|---|---|---|
| 2024 | $9,774 | $492,300 | $143,000 | $349,300 |
| 2023 | $9,774 | $505,000 | $135,000 | $370,000 |
| 2022 | $8,618 | $404,200 | $118,100 | $286,100 |
| 2021 | $7,694 | $304,100 | $67,500 | $236,600 |
| 2020 | $7,190 | $272,700 | $55,800 | $216,900 |
| 2019 | $4,424 | $200,777 | $0 | $0 |
| 2018 | $4,216 | $246,200 | $40,400 | $205,800 |
| 2017 | $4,397 | $224,700 | $33,300 | $191,400 |
| 2016 | $4,343 | $224,200 | $30,400 | $193,800 |
| 2015 | $4,391 | $187,700 | $19,000 | $168,700 |
| 2014 | $3,547 | $160,928 | $0 | $0 |
Agents Affiliated with this Home
-
A
Seller's Agent in 2025
Alexandra Silva
Keller Williams of the Treasure Coast
-
L
Buyer's Agent in 2025
Loodmy Jacques
KW Reserve Palm Beach
-
C
Seller's Agent in 2024
Carolina Gil
Caralex Intl Realty Group Corp
-
A
Seller Co-Listing Agent in 2024
Alejandro Gil
Caralex Intl Realty Group Corp
-
N
Buyer's Agent in 2024
NON-MLS MEMBER
MAR NON MLS MEMBER
-
M
Seller's Agent in 2023
Michael Bacelo
EXP Realty LLC
Map
Source: BeachesMLS
MLS Number: R10528922
APN: 3420-650-0381-000-0
- 1637 SW La Gorce Ave
- 2501 SW Beverly St
- 2569 SW National Cir
- 2545 SW National Cir
- 2509 SW Kenilworth St
- 1634 SW Import Dr
- 2725 SW Rosser Blvd
- 1619 SW Escobar Ln
- 1674 SW Escobar Ln
- 1094 SW Gatlin Blvd
- 1620 SW Escobar Ln
- 1516 SW Abingdon Ave
- 1618 SW Lexington Dr
- 1557 SW Medley Ln
- 2402 SW Massey St
- 2396 SW Pamona St
- 1831 SW Notre Dame Ave
- 1807 SW Import Dr
- 1518 SW Lexington Dr
- 1426 SW San Sebastian Ave
