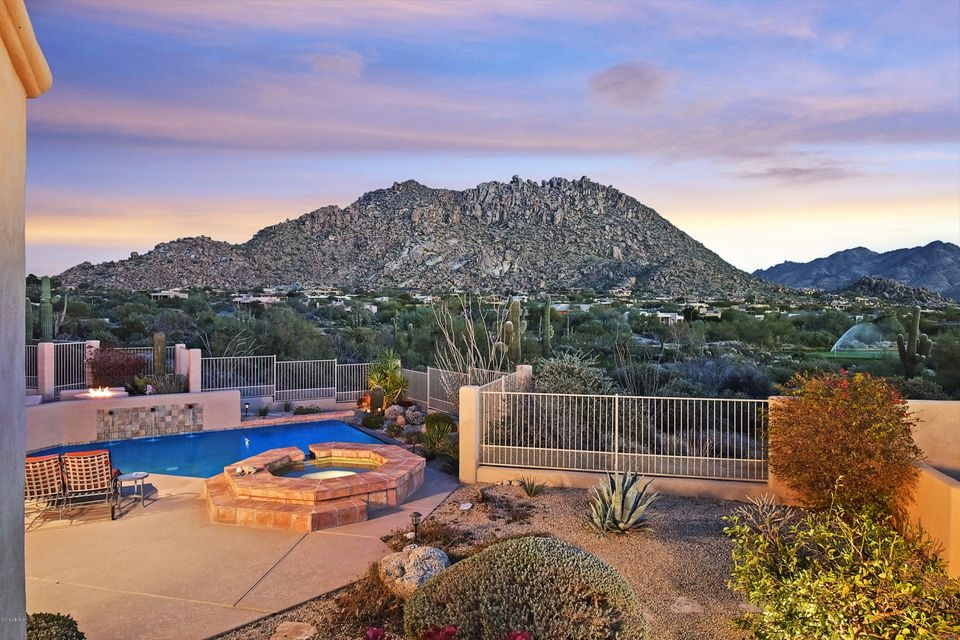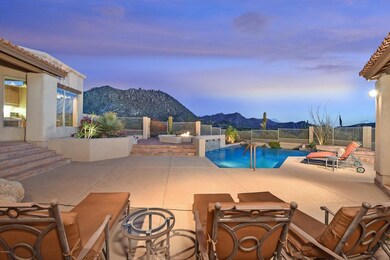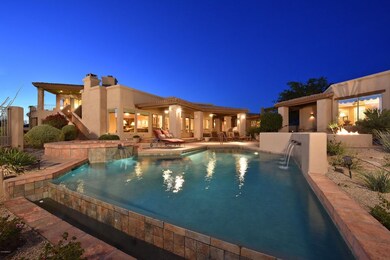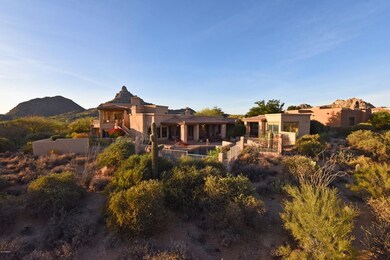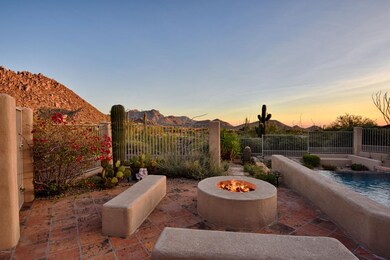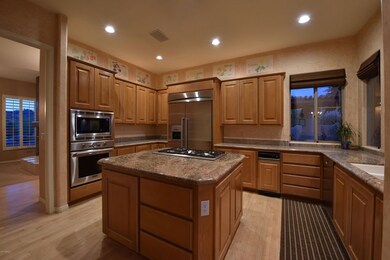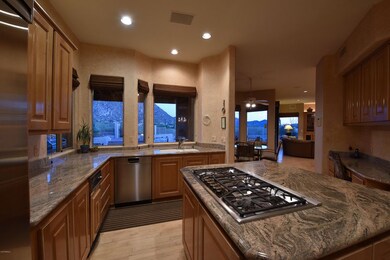
25983 N 104th Way Scottsdale, AZ 85255
Troon Village NeighborhoodHighlights
- Guest House
- On Golf Course
- Gated Community
- Sonoran Trails Middle School Rated A-
- Heated Spa
- City Lights View
About This Home
As of April 2024Thoughtfully situated on a golf course lot to maximize views, this gated Troon Fairways home features 4 beds & 4.5 baths w/ commanding views of several Troon Golf fairways, Troon Mt, the McDowell Mts, and Pinnacle Peak. Enjoy the famed Arizona weather from the backyard w/ pool & built-in water feature, elevated spa, fire pit, multiple lounge & dining areas, & built in BBQ. The master bedroom, complete w/ fireplace & wet bar, continues to highlight the surrounding views w/ it's own personal balcony & staircase w/ access to the backyard. Master bath features dual sinks w/ built in vanity, recessed soaking tub w/ private view window, walk in shower, & large closet. A detached casita w/ full bath, sitting room, & private bedroom w/ extraordinary views is perfect for visiting guests. Traditional living spaces allow for flexible use with the living and dining rooms separated by a two way fireplace, a game area with built in cabinetry, full wet bar with wine storage opening to the breakfast area and family room with cozy stacked stone fireplace anchored by built in entertainment units. The kitchen has a stainless steel appliance package, granite counters, six-burner gas cooktop, and a view to the exterior.
Last Agent to Sell the Property
Russ Lyon Sotheby's International Realty License #BR516513000 Listed on: 01/18/2018

Last Buyer's Agent
Lisa Broker
Coldwell Banker Pinnacle Peak Realty
Home Details
Home Type
- Single Family
Est. Annual Taxes
- $5,743
Year Built
- Built in 1994
Lot Details
- 0.71 Acre Lot
- On Golf Course
- Desert faces the front and back of the property
- Wrought Iron Fence
- Block Wall Fence
- Front and Back Yard Sprinklers
- Sprinklers on Timer
HOA Fees
Parking
- 3 Car Direct Access Garage
- Heated Garage
- Garage Door Opener
Property Views
- City Lights
- Mountain
Home Design
- Wood Frame Construction
- Tile Roof
- Foam Roof
- Stucco
Interior Spaces
- 4,142 Sq Ft Home
- 2-Story Property
- Wet Bar
- Central Vacuum
- Ceiling height of 9 feet or more
- Ceiling Fan
- Two Way Fireplace
- Gas Fireplace
- Double Pane Windows
- Tinted Windows
- Family Room with Fireplace
- 3 Fireplaces
- Living Room with Fireplace
Kitchen
- Gas Cooktop
- Built-In Microwave
- Kitchen Island
- Granite Countertops
Flooring
- Wood
- Carpet
- Tile
Bedrooms and Bathrooms
- 4 Bedrooms
- Fireplace in Primary Bedroom
- Remodeled Bathroom
- Primary Bathroom is a Full Bathroom
- 4.5 Bathrooms
- Dual Vanity Sinks in Primary Bathroom
- Easy To Use Faucet Levers
- Hydromassage or Jetted Bathtub
- Bathtub With Separate Shower Stall
Home Security
- Security System Owned
- Intercom
- Fire Sprinkler System
Accessible Home Design
- Grab Bar In Bathroom
- Accessible Hallway
- Doors with lever handles
- Raised Toilet
Pool
- Heated Spa
- Play Pool
- Pool Pump
Outdoor Features
- Balcony
- Covered Patio or Porch
- Fire Pit
- Outdoor Storage
- Built-In Barbecue
Additional Homes
- Guest House
Schools
- Desert Sun Academy Elementary School
- Sonoran Trails Middle School
- Cactus Shadows High School
Utilities
- Refrigerated Cooling System
- Refrigerated and Evaporative Cooling System
- Evaporated cooling system
- Zoned Heating
- Heating System Uses Natural Gas
- Water Filtration System
- High Speed Internet
- Cable TV Available
Listing and Financial Details
- Tax Lot 39
- Assessor Parcel Number 217-02-656
Community Details
Overview
- Association fees include ground maintenance, street maintenance
- Cornerstone Prop. Association, Phone Number (480) 948-5860
- Troon Village Association, Phone Number (602) 433-0331
- Association Phone (602) 433-0331
- Built by Phoenix Smith
- Troon Fairways At Troon Village Subdivision
Security
- Gated Community
Ownership History
Purchase Details
Home Financials for this Owner
Home Financials are based on the most recent Mortgage that was taken out on this home.Purchase Details
Home Financials for this Owner
Home Financials are based on the most recent Mortgage that was taken out on this home.Purchase Details
Home Financials for this Owner
Home Financials are based on the most recent Mortgage that was taken out on this home.Purchase Details
Home Financials for this Owner
Home Financials are based on the most recent Mortgage that was taken out on this home.Purchase Details
Home Financials for this Owner
Home Financials are based on the most recent Mortgage that was taken out on this home.Purchase Details
Home Financials for this Owner
Home Financials are based on the most recent Mortgage that was taken out on this home.Purchase Details
Home Financials for this Owner
Home Financials are based on the most recent Mortgage that was taken out on this home.Purchase Details
Home Financials for this Owner
Home Financials are based on the most recent Mortgage that was taken out on this home.Purchase Details
Home Financials for this Owner
Home Financials are based on the most recent Mortgage that was taken out on this home.Purchase Details
Home Financials for this Owner
Home Financials are based on the most recent Mortgage that was taken out on this home.Purchase Details
Home Financials for this Owner
Home Financials are based on the most recent Mortgage that was taken out on this home.Purchase Details
Home Financials for this Owner
Home Financials are based on the most recent Mortgage that was taken out on this home.Purchase Details
Home Financials for this Owner
Home Financials are based on the most recent Mortgage that was taken out on this home.Purchase Details
Home Financials for this Owner
Home Financials are based on the most recent Mortgage that was taken out on this home.Similar Homes in Scottsdale, AZ
Home Values in the Area
Average Home Value in this Area
Purchase History
| Date | Type | Sale Price | Title Company |
|---|---|---|---|
| Warranty Deed | $2,825,000 | Wfg National Title Insurance C | |
| Warranty Deed | $2,290,000 | First American Title Insurance | |
| Warranty Deed | $1,050,000 | Chicago Title Agency Inc | |
| Interfamily Deed Transfer | -- | North American Title Company | |
| Interfamily Deed Transfer | -- | North American Title Company | |
| Interfamily Deed Transfer | -- | Accommodation | |
| Interfamily Deed Transfer | -- | Empire West Title Agency | |
| Interfamily Deed Transfer | -- | Capital Title Agency Inc | |
| Interfamily Deed Transfer | -- | Capital Title Agency Inc | |
| Interfamily Deed Transfer | -- | Capital Title Agency Inc | |
| Interfamily Deed Transfer | -- | Capital Title Agency Inc | |
| Interfamily Deed Transfer | -- | Capital Title Agency Inc | |
| Interfamily Deed Transfer | -- | Capital Title Agency Inc | |
| Interfamily Deed Transfer | -- | -- | |
| Interfamily Deed Transfer | -- | Capital Title Agency | |
| Interfamily Deed Transfer | -- | -- | |
| Interfamily Deed Transfer | -- | Capital Title Agency | |
| Interfamily Deed Transfer | -- | -- | |
| Interfamily Deed Transfer | -- | Chicago Title Insurance Co | |
| Interfamily Deed Transfer | -- | Transamerica Title Ins Co | |
| Interfamily Deed Transfer | -- | Transamerica Title Ins Co | |
| Interfamily Deed Transfer | -- | Transamerica Title Ins Co | |
| Interfamily Deed Transfer | -- | Transamerica Title Ins Co |
Mortgage History
| Date | Status | Loan Amount | Loan Type |
|---|---|---|---|
| Open | $2,401,250 | New Conventional | |
| Previous Owner | $550,000 | New Conventional | |
| Previous Owner | $250,000 | Credit Line Revolving | |
| Previous Owner | $243,500 | New Conventional | |
| Previous Owner | $248,000 | New Conventional | |
| Previous Owner | $250,000 | Credit Line Revolving | |
| Previous Owner | $278,000 | Purchase Money Mortgage | |
| Previous Owner | $278,000 | No Value Available | |
| Previous Owner | $278,000 | No Value Available | |
| Previous Owner | $268,000 | No Value Available | |
| Previous Owner | $268,000 | No Value Available | |
| Previous Owner | $270,000 | No Value Available | |
| Previous Owner | $272,500 | No Value Available | |
| Previous Owner | $275,000 | No Value Available |
Property History
| Date | Event | Price | Change | Sq Ft Price |
|---|---|---|---|---|
| 04/18/2024 04/18/24 | Sold | $2,825,000 | +1.8% | $682 / Sq Ft |
| 02/17/2024 02/17/24 | Price Changed | $2,775,000 | 0.0% | $670 / Sq Ft |
| 02/17/2024 02/17/24 | For Sale | $2,775,000 | -0.9% | $670 / Sq Ft |
| 02/03/2024 02/03/24 | Off Market | $2,800,000 | -- | -- |
| 01/20/2024 01/20/24 | For Sale | $2,800,000 | +22.3% | $676 / Sq Ft |
| 06/27/2023 06/27/23 | Sold | $2,290,000 | +0.4% | $553 / Sq Ft |
| 05/20/2023 05/20/23 | Pending | -- | -- | -- |
| 05/17/2023 05/17/23 | For Sale | $2,279,900 | 0.0% | $550 / Sq Ft |
| 05/12/2023 05/12/23 | Off Market | $2,279,900 | -- | -- |
| 06/20/2018 06/20/18 | Sold | $1,050,000 | -10.6% | $254 / Sq Ft |
| 05/01/2018 05/01/18 | Pending | -- | -- | -- |
| 01/18/2018 01/18/18 | For Sale | $1,175,000 | -- | $284 / Sq Ft |
Tax History Compared to Growth
Tax History
| Year | Tax Paid | Tax Assessment Tax Assessment Total Assessment is a certain percentage of the fair market value that is determined by local assessors to be the total taxable value of land and additions on the property. | Land | Improvement |
|---|---|---|---|---|
| 2025 | $5,574 | $116,786 | -- | -- |
| 2024 | $6,152 | $111,225 | -- | -- |
| 2023 | $6,152 | $139,080 | $27,810 | $111,270 |
| 2022 | $5,926 | $103,260 | $20,650 | $82,610 |
| 2021 | $6,435 | $96,080 | $19,210 | $76,870 |
| 2020 | $6,671 | $96,910 | $19,380 | $77,530 |
| 2019 | $6,471 | $91,980 | $18,390 | $73,590 |
| 2018 | $6,763 | $97,870 | $19,570 | $78,300 |
| 2017 | $5,743 | $97,400 | $19,480 | $77,920 |
| 2016 | $5,763 | $89,480 | $17,890 | $71,590 |
| 2015 | $5,402 | $88,510 | $17,700 | $70,810 |
Agents Affiliated with this Home
-
John Librizzi
J
Seller's Agent in 2024
John Librizzi
West USA Realty
3 in this area
19 Total Sales
-
Kimberly Librizzi

Seller Co-Listing Agent in 2024
Kimberly Librizzi
West USA Realty
(602) 373-2657
3 in this area
19 Total Sales
-
Austin Tatka

Buyer's Agent in 2024
Austin Tatka
eXp Realty
(480) 650-9339
2 in this area
45 Total Sales
-
Jennifer Wehner

Buyer Co-Listing Agent in 2024
Jennifer Wehner
eXp Realty
(602) 694-0011
6 in this area
729 Total Sales
-
Jacqueline Stowe

Seller's Agent in 2023
Jacqueline Stowe
Realty One Group
(480) 980-8286
1 in this area
30 Total Sales
-
William Lall

Buyer's Agent in 2023
William Lall
Fathom Realty Elite
(602) 690-5255
3 in this area
52 Total Sales
Map
Source: Arizona Regional Multiple Listing Service (ARMLS)
MLS Number: 5710530
APN: 217-02-656
- 25825 N 106th Way
- 26699 N 104th Way
- 10751 E Candlewood Dr
- 27000 N Alma School Pkwy Unit 2037
- 27000 N Alma School Pkwy Unit 2004
- 25555 N Windy Walk Dr Unit 24
- 25555 N Windy Walk Dr Unit 77
- 10040 E Happy Valley Rd Unit 676
- 10585 E Crescent Moon Dr Unit 44
- 10585 E Crescent Moon Dr Unit 33
- 10585 E Crescent Moon Dr Unit 45
- 10585 E Crescent Moon Dr Unit 46
- 26872 N 102nd St
- 10798 E Buckskin Trail Unit 19
- 25001 N 107th Place
- Cavallo Plan at Skye View
- 24863 N 103rd Way
- 10942 E Buckskin Trail Unit 29
- 27210 N 103rd Way
- 10721 E La Junta Rd
