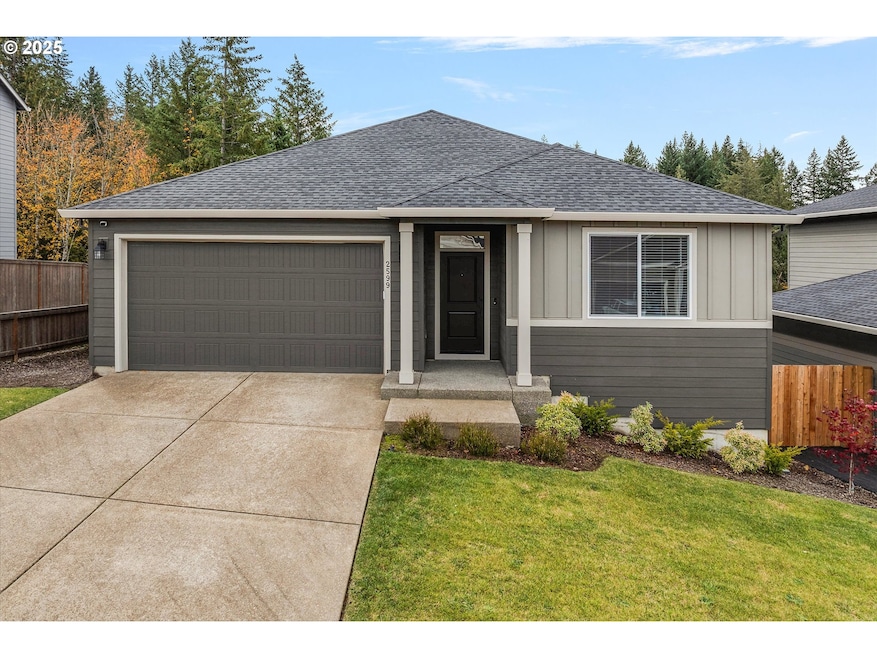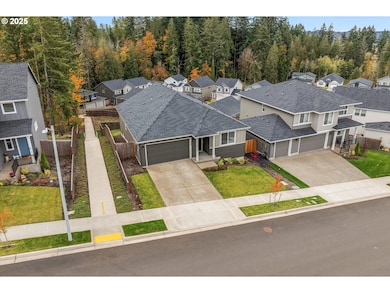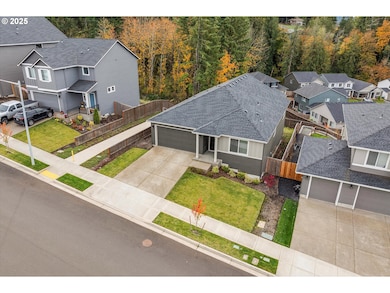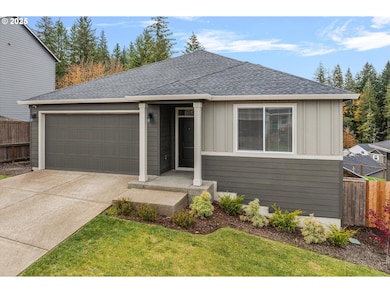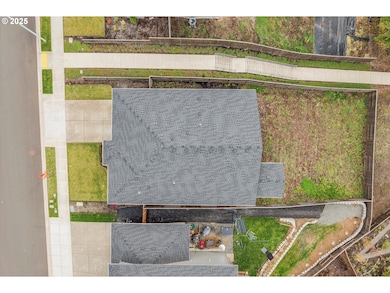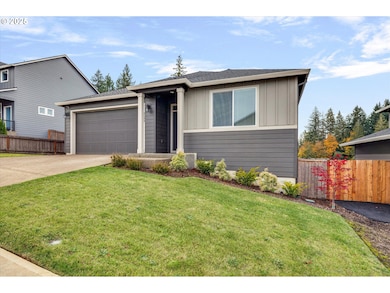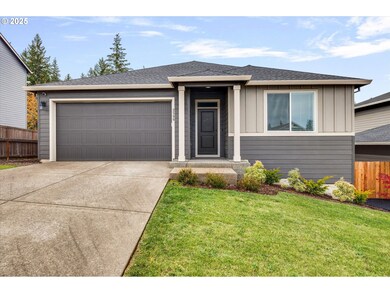2599 NE Currin Creek Dr Estacada, OR 97023
Estimated payment $3,192/month
Highlights
- View of Trees or Woods
- High Ceiling
- 2 Car Attached Garage
- Wooded Lot
- Covered Patio or Porch
- Double Pane Windows
About This Home
Welcome to this beautifully designed 1,595 sq ft one-level home located in the highly desirable Faraday Hills subdivision. With peaceful walking paths just outside your door and quick access to Highway 224, this location offers the perfect balance of convenience and natural beauty. Inside, you’ll find an open-concept floor plan with abundant natural light, warm finishes, and a layout ideal for both daily living and entertaining. The spacious kitchen features granite countertops, quality cabinetry, and a large island overlooking the dining and living areas.This home includes 3 generous bedrooms and 2 full baths, including a comfortable primary suite with a private bathroom and walk-in closet. The thoughtful single-level layout makes living easy and accessible. Enjoy the best of Estacada living in a welcoming neighborhood surrounded by trees, trails, and scenic views—while still being just minutes from schools, shopping, and recreation. Make this your first home, downsizing option, or low-maintenance retreat. This Faraday Hills gem is ready for its next chapter.
Listing Agent
eXp Realty, LLC Brokerage Phone: 971-678-8330 License #201214843 Listed on: 11/19/2025

Home Details
Home Type
- Single Family
Est. Annual Taxes
- $3,954
Year Built
- Built in 2023
Lot Details
- Fenced
- Gentle Sloping Lot
- Wooded Lot
- Landscaped with Trees
HOA Fees
- $38 Monthly HOA Fees
Parking
- 2 Car Attached Garage
- Garage Door Opener
- Driveway
- On-Street Parking
Property Views
- Woods
- Territorial
Home Design
- Composition Roof
- Lap Siding
- Cement Siding
- Concrete Perimeter Foundation
Interior Spaces
- 1,595 Sq Ft Home
- 1-Story Property
- High Ceiling
- Electric Fireplace
- Double Pane Windows
- Vinyl Clad Windows
- Family Room
- Living Room
- Dining Room
- Crawl Space
Kitchen
- ENERGY STAR Qualified Appliances
- Kitchen Island
- Tile Countertops
Flooring
- Wall to Wall Carpet
- Laminate
- Vinyl
Bedrooms and Bathrooms
- 3 Bedrooms
- 2 Full Bathrooms
Outdoor Features
- Covered Patio or Porch
Schools
- River Mill Elementary School
- Estacada Middle School
- Estacada High School
Utilities
- Cooling Available
- Heat Pump System
- Electric Water Heater
Community Details
- Blue Mountain Community Association, Phone Number (503) 332-2047
Listing and Financial Details
- Assessor Parcel Number 05038057
Map
Home Values in the Area
Average Home Value in this Area
Tax History
| Year | Tax Paid | Tax Assessment Tax Assessment Total Assessment is a certain percentage of the fair market value that is determined by local assessors to be the total taxable value of land and additions on the property. | Land | Improvement |
|---|---|---|---|---|
| 2025 | $3,954 | $269,643 | -- | -- |
| 2024 | $4,106 | $261,790 | -- | -- |
| 2023 | $4,106 | $86,914 | $0 | $0 |
| 2022 | $614 | $38,775 | $0 | $0 |
Property History
| Date | Event | Price | List to Sale | Price per Sq Ft |
|---|---|---|---|---|
| 11/19/2025 11/19/25 | For Sale | $535,000 | -- | $335 / Sq Ft |
Source: Regional Multiple Listing Service (RMLS)
MLS Number: 343333905
APN: 05038057
- 2732 NE Claire Rd
- 2769 NE Claire Rd
- 2458 NE Sweetwater Rd
- 30076 SE Cemetery Rd
- 956 NE Sagebrush Dr
- 928 NE Sagebrush Dr
- 2572 NE Sweetwater Rd Unit 11
- 902 NE Sagebrush Dr
- 2145 NE Currin Creek Dr
- 941 NE Sagebrush Dr
- The Tygun 3-Car Plan at Dugan Estates
- The Evergreen Plan at Dugan Estates
- The Hemlock Plan at Dugan Estates
- The Daybreak ADU Plan at Dugan Estates
- The Latourell Plan at Dugan Estates
- The Leisure Plan at Dugan Estates
- The Oneonta Plan at Dugan Estates
- The Trillum Plan at Dugan Estates
- The Benson Plan at Dugan Estates
- The Deverell ADU Plan at Dugan Estates
- 855 NE Hill Way
- 30597 SE Eagle Creek Rd
- 30725 SE Eagle Creek Rd
- 300 SE Main St
- 38325 Cascadia Village Dr
- 39237 Newton St
- 39331 Cascadia Village Dr
- 38679 Dubarko Rd
- 38100 Sandy Heights St
- 17101 Ruben Ln
- 39501 Evans St
- 40235 SE Highway 26
- 40235 SE Highway 26
- 40235 SE Highway 26
- 16670 S Carus Rd Unit Beavercreek Apartments
- 14798 SE Parklane Dr
- 15493 SE Eckert Ln
- 15353 SE Granite Dr
- 15150 Gifford Ln
- 13432 SE 169th Ave
