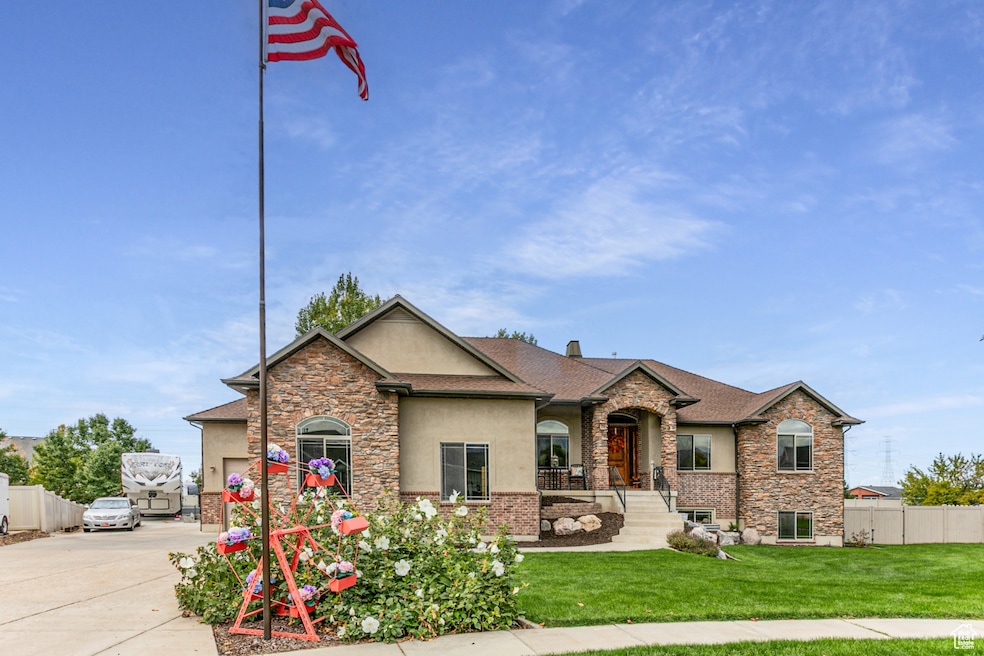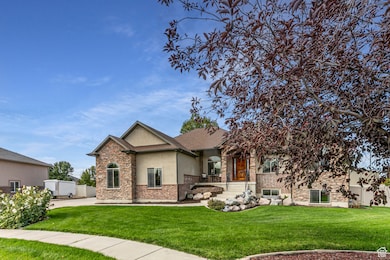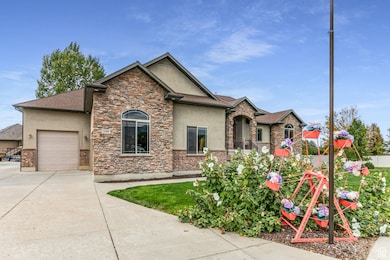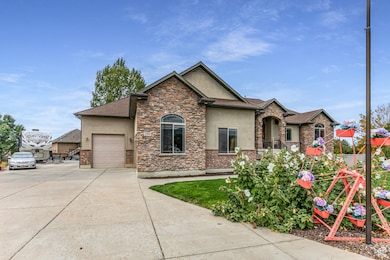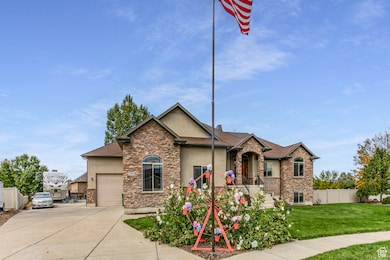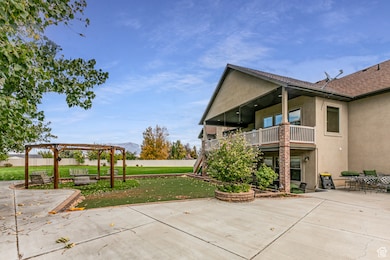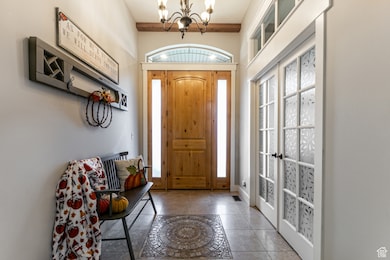2599 S 3075 W West Haven, UT 84401
Estimated payment $5,028/month
Highlights
- RV or Boat Parking
- 0.7 Acre Lot
- Mountain View
- Updated Kitchen
- Mature Trees
- Vaulted Ceiling
About This Home
Spacious 4,380 sq ft rambler in West Haven on a .70-acre lot, designed for effortless single-level living. The main floor features an inviting great room and a beautiful primary suite with a spa-style bath and an oversized walk-in closet. A well-planned kitchen and dining area open to the backyard, offering plenty of room for gardens, or play. Don't miss out on the theater room downstairs that includes a bar with sink-perfect for movie nights, game days, and easy entertaining. Thoughtful storage throughout, flexible rooms for office/fitness/hobbies, and a wide, usable lot give you space to spread out and make it yours. Assumable VA loan available-ask for details (subject to lender/VA approval). Enjoy privacy and elbow room with the convenience of West Haven amenities nearby. Come see the scale, function, and potential this property offers.
Listing Agent
Berkshire Hathaway HomeServices Utah Properties (So Ogden) License #7775900 Listed on: 10/03/2025

Home Details
Home Type
- Single Family
Est. Annual Taxes
- $4,368
Year Built
- Built in 2005
Lot Details
- 0.7 Acre Lot
- Cul-De-Sac
- Landscaped
- Mature Trees
- Property is zoned Single-Family
Parking
- 4 Car Attached Garage
- 6 Open Parking Spaces
- RV or Boat Parking
Home Design
- Rambler Architecture
- Brick Exterior Construction
- Stone Siding
- Asphalt
- Stucco
Interior Spaces
- 4,380 Sq Ft Home
- 2-Story Property
- Central Vacuum
- Vaulted Ceiling
- Ceiling Fan
- 2 Fireplaces
- Includes Fireplace Accessories
- Gas Log Fireplace
- Shades
- Plantation Shutters
- Mountain Views
Kitchen
- Updated Kitchen
- Microwave
- Disposal
Flooring
- Wood
- Carpet
Bedrooms and Bathrooms
- 5 Bedrooms | 3 Main Level Bedrooms
- Walk-In Closet
- Hydromassage or Jetted Bathtub
- Bathtub With Separate Shower Stall
Laundry
- Dryer
- Washer
Basement
- Walk-Out Basement
- Basement Fills Entire Space Under The House
- Exterior Basement Entry
- Natural lighting in basement
Eco-Friendly Details
- Reclaimed Water Irrigation System
Outdoor Features
- Covered Patio or Porch
- Separate Outdoor Workshop
- Outbuilding
Schools
- Kanesville Elementary School
Utilities
- Forced Air Heating and Cooling System
- Natural Gas Connected
Community Details
- No Home Owners Association
- Windsor Farms Subdivision
Listing and Financial Details
- Exclusions: Gas Grill/BBQ
- Assessor Parcel Number 15-373-0026
Map
Home Values in the Area
Average Home Value in this Area
Tax History
| Year | Tax Paid | Tax Assessment Tax Assessment Total Assessment is a certain percentage of the fair market value that is determined by local assessors to be the total taxable value of land and additions on the property. | Land | Improvement |
|---|---|---|---|---|
| 2025 | $3,538 | $670,018 | $218,291 | $451,727 |
| 2024 | $3,538 | $362,449 | $120,060 | $242,389 |
| 2023 | $3,757 | $381,700 | $120,008 | $261,692 |
| 2022 | $1,617 | $366,850 | $106,371 | $260,479 |
| 2021 | $1,452 | $507,000 | $113,515 | $393,485 |
| 2020 | $2,523 | $409,000 | $83,769 | $325,231 |
| 2019 | $1,457 | $368,896 | $81,963 | $286,933 |
| 2018 | $2,063 | $397,668 | $81,963 | $315,705 |
| 2017 | $1,878 | $361,222 | $77,336 | $283,886 |
| 2016 | $1,764 | $187,163 | $38,316 | $148,847 |
| 2015 | $1,917 | $196,974 | $38,316 | $158,658 |
| 2014 | $1,711 | $177,413 | $38,239 | $139,174 |
Property History
| Date | Event | Price | List to Sale | Price per Sq Ft |
|---|---|---|---|---|
| 10/30/2025 10/30/25 | Price Changed | $884,900 | 0.0% | $202 / Sq Ft |
| 10/03/2025 10/03/25 | For Sale | $885,000 | -- | $202 / Sq Ft |
Purchase History
| Date | Type | Sale Price | Title Company |
|---|---|---|---|
| Warranty Deed | -- | Stewart Title | |
| Interfamily Deed Transfer | -- | Accommodation | |
| Interfamily Deed Transfer | -- | Inwest Title South Ogden | |
| Interfamily Deed Transfer | -- | Inwest Title Services | |
| Warranty Deed | -- | First American Title Ridgeli | |
| Warranty Deed | -- | First American Title Ridgeli | |
| Corporate Deed | -- | Bonneville Title Company Cle |
Mortgage History
| Date | Status | Loan Amount | Loan Type |
|---|---|---|---|
| Open | $469,500 | VA | |
| Previous Owner | $484,350 | VA | |
| Previous Owner | $324,000 | New Conventional | |
| Previous Owner | $81,000 | Stand Alone Second | |
| Previous Owner | $225,000 | Construction |
Source: UtahRealEstate.com
MLS Number: 2115451
APN: 15-373-0026
- 2878 2850 S
- 2954 W 2325 S
- 2856 2850 S
- 2861 W 2875 S
- 2837 W 2875 S
- 3672 3125 W Unit 12
- 2869 S 2700 W
- 3627 W 2750 S
- 3140 S Straight St
- 3689 W 2400 S
- 3158 S 2985 W
- 3165 W 3175 S Unit 328
- 3109 S 3300 W Unit 5
- 3130 S 3300 W Unit 8
- 3121 S 3300 W Unit 4
- 3133 S 3300 W Unit 3
- 3145 S 3300 W Unit 2
- 3142 S 3300 W Unit 9
- 3118 S 3300 W Unit 7
- 3154 S 3300 W Unit 10
- 2112 W 3300 S
- 2405 Hinckley Dr
- 3330 W 4000 S
- 1630 W 2000 S
- 1575 W Riverwalk Dr
- 1110 W Shady Brook Ln
- 2160 S 1200 W
- 4389 S Locomotive Dr
- 2270 S 1100 W
- 4486 S 3600 W
- 2225 W 4350 S
- 4621 S W Pk Dr
- 2619 W 4650 S
- 4499 S 1930 W
- 4045 W 4650 S
- 2575 W 4800 S
- 1801 W 4650 S
- 4177 S 1000 W
- 5239 S 2700 W
- 5000 S 1900 W
