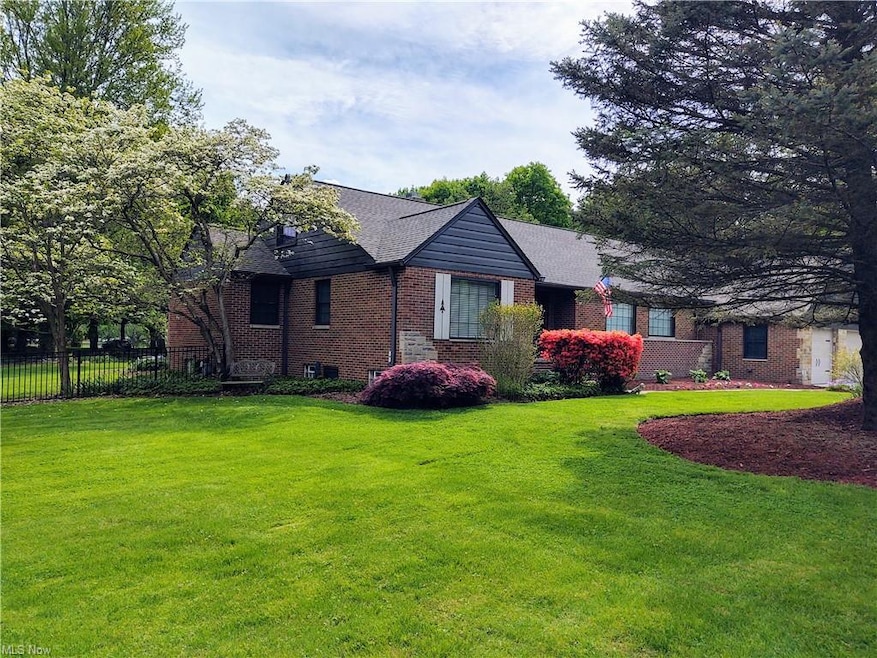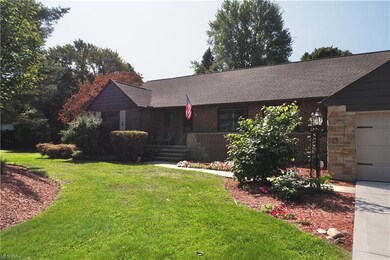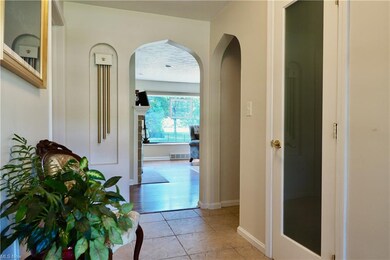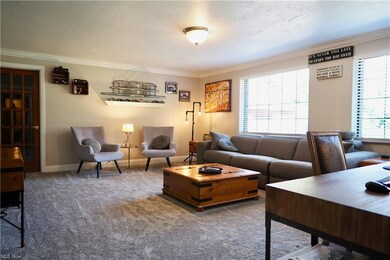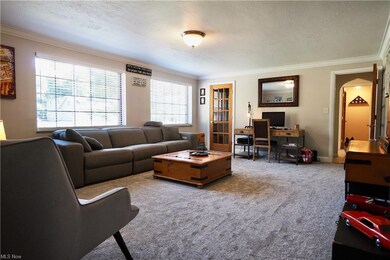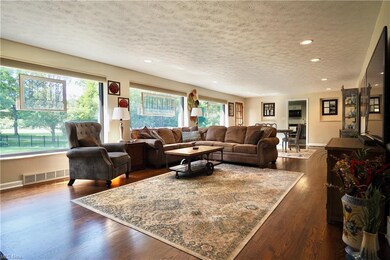
25991 Butternut Ridge Rd North Olmsted, OH 44070
Highlights
- View of Trees or Woods
- Wooded Lot
- Porch
- Cape Cod Architecture
- 2 Fireplaces
- 3 Car Attached Garage
About This Home
As of December 2020This amazing all brick and stone cape on a large, lush yard of wooded beauty! Surrounded by beautiful greenspace, this home has been redone throughout with upgraded finishes and a gorgeous and eclectic touch. A bright entry welcomes you in and offers a breathtaking view of the fully enclosed rear yard from the expansive great room with gleaming hardwood floors, stone fireplace and wall of windows. The newly redone kitchen boasts LVP flooring, beautiful stone countertops, graphite appliances and a view of the large patio and hot tub area. Located in the front of the house is a warm and inviting family room that would be a wonderful home office or private library. Many original and unique details were incorporated in the new design such as built in hall storage, and fabulous vintage tile bathrooms. Check out the dimension of the second floor finished bedroom and bath...it's perfect for kids, guests, or could be another owner's suite! The lower level is a step back to the past with the richly paneled walls, full wet bar, and way cool fireplace! 4 other rooms, including a huge work area and generous storage offer a fun getaway/entertaining spot. Every room has been touched and/or redone plus mechanical improvements such as three new furnaces, newer electrical panels, newer windows and roof, newer driveway...nothing has been overlooked!
Home Details
Home Type
- Single Family
Est. Annual Taxes
- $5,957
Year Built
- Built in 1950
Lot Details
- 0.37 Acre Lot
- Lot Dimensions are 89 x 200
- North Facing Home
- Property is Fully Fenced
- Wooded Lot
Home Design
- Cape Cod Architecture
- Brick Exterior Construction
- Asphalt Roof
- Stone Siding
Interior Spaces
- 3,750 Sq Ft Home
- 2-Story Property
- 2 Fireplaces
- Views of Woods
Kitchen
- Range
- Microwave
- Dishwasher
- Disposal
Bedrooms and Bathrooms
- 4 Bedrooms | 3 Main Level Bedrooms
Laundry
- Dryer
- Washer
Partially Finished Basement
- Basement Fills Entire Space Under The House
- Sump Pump
Parking
- 3 Car Attached Garage
- Heated Garage
Outdoor Features
- Patio
- Porch
Utilities
- Forced Air Heating and Cooling System
- Humidifier
- Heating System Uses Gas
Listing and Financial Details
- Assessor Parcel Number 236-19-014
Ownership History
Purchase Details
Home Financials for this Owner
Home Financials are based on the most recent Mortgage that was taken out on this home.Purchase Details
Home Financials for this Owner
Home Financials are based on the most recent Mortgage that was taken out on this home.Purchase Details
Home Financials for this Owner
Home Financials are based on the most recent Mortgage that was taken out on this home.Purchase Details
Purchase Details
Home Financials for this Owner
Home Financials are based on the most recent Mortgage that was taken out on this home.Purchase Details
Home Financials for this Owner
Home Financials are based on the most recent Mortgage that was taken out on this home.Purchase Details
Purchase Details
Purchase Details
Similar Homes in North Olmsted, OH
Home Values in the Area
Average Home Value in this Area
Purchase History
| Date | Type | Sale Price | Title Company |
|---|---|---|---|
| Interfamily Deed Transfer | -- | None Available | |
| Warranty Deed | $325,000 | Barristers Title Agency | |
| Warranty Deed | $225,000 | Progressive Land Title Agenc | |
| Interfamily Deed Transfer | -- | Attorney | |
| Warranty Deed | $190,000 | Ohio Real Title | |
| Warranty Deed | $257,000 | Real Estate Title Service C | |
| Interfamily Deed Transfer | -- | -- | |
| Deed | -- | -- | |
| Deed | -- | -- |
Mortgage History
| Date | Status | Loan Amount | Loan Type |
|---|---|---|---|
| Open | $260,000 | New Conventional | |
| Previous Owner | $180,000 | New Conventional | |
| Previous Owner | $50,000 | Credit Line Revolving | |
| Previous Owner | $49,500 | Credit Line Revolving | |
| Previous Owner | $157,000 | Purchase Money Mortgage | |
| Previous Owner | $90,000 | Unknown |
Property History
| Date | Event | Price | Change | Sq Ft Price |
|---|---|---|---|---|
| 12/07/2020 12/07/20 | Sold | $325,000 | 0.0% | $87 / Sq Ft |
| 10/25/2020 10/25/20 | Pending | -- | -- | -- |
| 10/21/2020 10/21/20 | For Sale | $325,000 | 0.0% | $87 / Sq Ft |
| 09/30/2020 09/30/20 | Pending | -- | -- | -- |
| 09/22/2020 09/22/20 | For Sale | $325,000 | +44.4% | $87 / Sq Ft |
| 02/28/2017 02/28/17 | Sold | $225,000 | 0.0% | $87 / Sq Ft |
| 01/30/2017 01/30/17 | Pending | -- | -- | -- |
| 01/15/2017 01/15/17 | For Sale | $225,000 | 0.0% | $87 / Sq Ft |
| 01/13/2017 01/13/17 | Pending | -- | -- | -- |
| 01/09/2017 01/09/17 | Price Changed | $225,000 | -4.3% | $87 / Sq Ft |
| 12/26/2016 12/26/16 | Price Changed | $235,000 | -4.7% | $91 / Sq Ft |
| 12/16/2016 12/16/16 | For Sale | $246,500 | +29.7% | $95 / Sq Ft |
| 05/23/2014 05/23/14 | Sold | $190,000 | -7.3% | $62 / Sq Ft |
| 05/22/2014 05/22/14 | Pending | -- | -- | -- |
| 05/05/2014 05/05/14 | For Sale | $205,000 | -- | $67 / Sq Ft |
Tax History Compared to Growth
Tax History
| Year | Tax Paid | Tax Assessment Tax Assessment Total Assessment is a certain percentage of the fair market value that is determined by local assessors to be the total taxable value of land and additions on the property. | Land | Improvement |
|---|---|---|---|---|
| 2024 | $8,426 | $122,955 | $14,735 | $108,220 |
| 2023 | $7,407 | $90,690 | $15,610 | $75,080 |
| 2022 | $7,368 | $90,690 | $15,610 | $75,080 |
| 2021 | $6,668 | $90,690 | $15,610 | $75,080 |
| 2020 | $6,122 | $73,750 | $12,710 | $61,040 |
| 2019 | $5,957 | $210,700 | $36,300 | $174,400 |
| 2018 | $5,357 | $73,750 | $12,710 | $61,040 |
| 2017 | $4,751 | $53,380 | $10,400 | $42,980 |
| 2016 | $4,709 | $53,380 | $10,400 | $42,980 |
| 2015 | $4,672 | $53,380 | $10,400 | $42,980 |
| 2014 | $4,643 | $52,330 | $10,190 | $42,140 |
Agents Affiliated with this Home
-

Seller's Agent in 2020
Gregg Wasilko
Howard Hanna
(440) 521-1757
68 in this area
1,486 Total Sales
-
K
Buyer's Agent in 2020
Karen Russell
Howard Hanna
(440) 729-1600
1 in this area
54 Total Sales
-

Seller's Agent in 2017
Karin Vonderau
Howard Hanna
(440) 463-7220
1 in this area
68 Total Sales
-

Seller's Agent in 2014
Michael Atkinson
RE/MAX
(440) 773-5577
9 in this area
240 Total Sales
Map
Source: MLS Now
MLS Number: 4225930
APN: 236-19-014
- 5730 Canterbury Rd
- 194 Vista Cir
- 254 Vista Cir
- 375 Vista Cir Unit 23C
- 25861 Kennedy Ridge Rd
- 6095 Sandpiper Ln
- 25315 Clubside Dr Unit 7
- 6252 Pebblebrook Ln
- 24851 Carey Ln
- 5102 Andrus Ave
- 25735 Lorain Rd Unit 218
- 5308 Columbia Rd
- 5197 Columbia Rd
- 27693 Butternut Ridge
- 26374 Sunset Dr
- 24640 Clareshire Dr Unit 2A
- 24326 Mastick Rd
- 25990 John Rd
- 4429 Canterbury Rd
- 24232 Moonlight Dr
