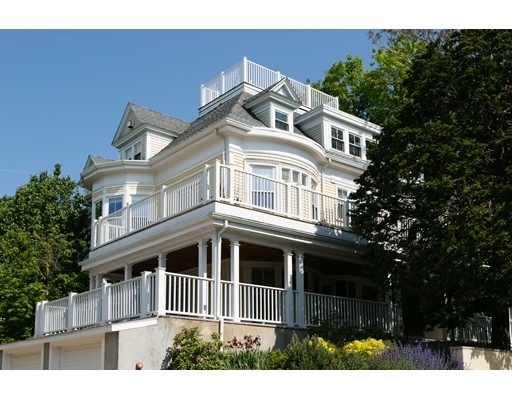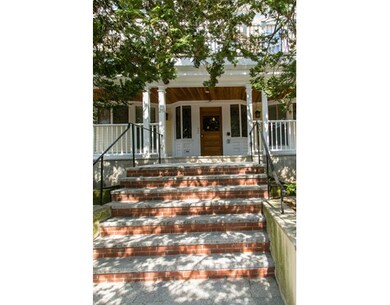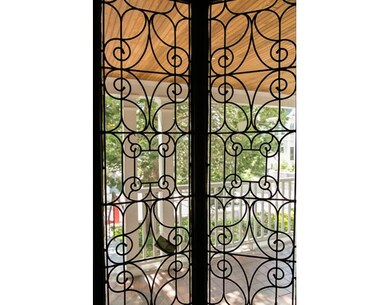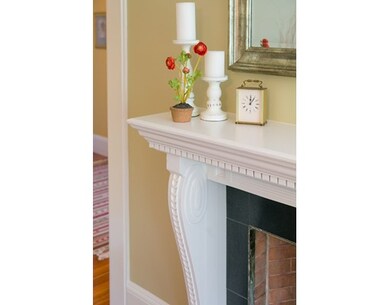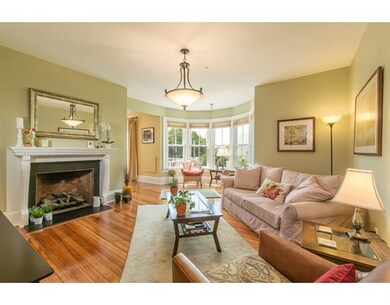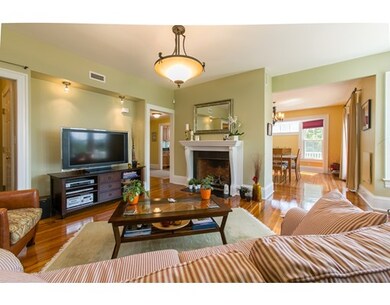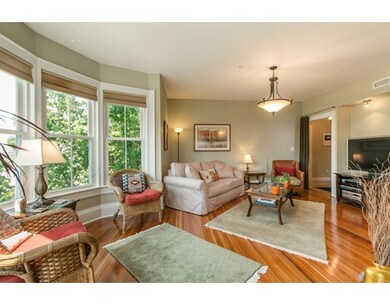
26 Adams St Unit 3 Somerville, MA 02145
Winter Hill NeighborhoodAbout This Home
As of December 2022The interior of this home is as compelling as the stunning exterior. The stately front entrance is flanked by leaded glass windows, and the foyer and stairway have beautiful original woodwork. As you enter Unit 3 on the 2nd fl, the LR is to the left w/bay windows and gas fp. Just beyond it, the large DR has French doors opening onto the 50'x15' wrap-around deck w/panoramic views. Next to the DR, the kitchen has cherry cabinets, granite counters, ss appliances, glass tile backsplash, apron sink, and door to the deck. A spacious study is on the other side of the kitchen w/a back stair. The circular layout leads back to the LR to a hallway lined with closets, including a laundry closet, and then to the 3 bedrooms. The master has a gas fp, a full bath en suite and 4 closets. The other 2 bedrooms share a full tiled bath w/double sinks. Central air, private 2-car garage w/large storage room behind it. Walk to Magoun, Ball, and Union Sqs. Easy access to routes 93, 95, 2, 16, 28, 38, and Logan
Last Agent to Sell the Property
Thalia Tringo & Associates Real Estate, Inc. Listed on: 06/08/2016
Property Details
Home Type
Condominium
Est. Annual Taxes
$12,429
Year Built
1900
Lot Details
0
Listing Details
- Unit Level: 2
- Unit Placement: Upper, Front
- Property Type: Condominium/Co-Op
- Other Agent: 2.50
- Lead Paint: Unknown
- Special Features: None
- Property Sub Type: Condos
- Year Built: 1900
Interior Features
- Appliances: Range, Dishwasher, Disposal, Microwave, Refrigerator, Washer, Dryer
- Fireplaces: 2
- Has Basement: No
- Fireplaces: 2
- Primary Bathroom: Yes
- Number of Rooms: 7
- Amenities: Public Transportation, Shopping, Park, Walk/Jog Trails, Bike Path, Highway Access, T-Station, University
- Electric: Circuit Breakers
- Flooring: Wood, Tile
- Interior Amenities: Security System, French Doors
- Bedroom 2: Second Floor, 17X12
- Bedroom 3: Second Floor, 14X10
- Bathroom #1: Second Floor, 9X10
- Bathroom #2: Second Floor, 8X6
- Kitchen: Second Floor, 10X10
- Laundry Room: Second Floor
- Living Room: Second Floor, 14X20
- Master Bedroom: Second Floor, 13X17
- Master Bedroom Description: Bathroom - Full, Fireplace, Flooring - Wood, Window(s) - Picture
- Dining Room: Second Floor, 16X14
- Oth1 Room Name: Study
- Oth1 Dimen: 16X14
- Oth1 Dscrp: Flooring - Wood, Window(s) - Picture, Window(s) - Stained Glass
- Oth1 Level: Second Floor
- No Living Levels: 1
Exterior Features
- Exterior: Clapboard
- Exterior Unit Features: Deck, Deck - Composite, Garden Area
Garage/Parking
- Garage Parking: Attached, Under, Storage
- Garage Spaces: 2
- Parking Spaces: 2
Utilities
- Cooling: Central Air
- Heating: Forced Air, Gas
- Utility Connections: for Gas Range, for Electric Dryer, Washer Hookup
- Sewer: City/Town Sewer
- Water: City/Town Water
Condo/Co-op/Association
- Condominium Name: Adams House Condominium
- Association Fee Includes: Master Insurance, Exterior Maintenance, Landscaping, Snow Removal, Reserve Funds
- Management: Owner Association
- Pets Allowed: Yes
- No Units: 6
- Unit Building: 3
Fee Information
- Fee Interval: Monthly
Lot Info
- Assessor Parcel Number: M:40 B:E L:13 U:3
- Zoning: res
Ownership History
Purchase Details
Home Financials for this Owner
Home Financials are based on the most recent Mortgage that was taken out on this home.Purchase Details
Home Financials for this Owner
Home Financials are based on the most recent Mortgage that was taken out on this home.Purchase Details
Home Financials for this Owner
Home Financials are based on the most recent Mortgage that was taken out on this home.Similar Homes in Somerville, MA
Home Values in the Area
Average Home Value in this Area
Purchase History
| Date | Type | Sale Price | Title Company |
|---|---|---|---|
| Condominium Deed | $1,125,000 | None Available | |
| Deed | $625,000 | -- | |
| Deed | -- | -- |
Mortgage History
| Date | Status | Loan Amount | Loan Type |
|---|---|---|---|
| Open | $750,000 | Purchase Money Mortgage | |
| Previous Owner | $612,000 | Stand Alone Refi Refinance Of Original Loan | |
| Previous Owner | $664,500 | Purchase Money Mortgage | |
| Previous Owner | $359,000 | No Value Available | |
| Previous Owner | $363,000 | No Value Available | |
| Previous Owner | $366,000 | No Value Available | |
| Previous Owner | $370,000 | No Value Available | |
| Previous Owner | $370,000 | Purchase Money Mortgage | |
| Previous Owner | $476,000 | Purchase Money Mortgage |
Property History
| Date | Event | Price | Change | Sq Ft Price |
|---|---|---|---|---|
| 12/07/2022 12/07/22 | Sold | $1,125,000 | 0.0% | $543 / Sq Ft |
| 10/19/2022 10/19/22 | Pending | -- | -- | -- |
| 10/10/2022 10/10/22 | For Sale | $1,125,000 | +27.0% | $543 / Sq Ft |
| 08/15/2016 08/15/16 | Sold | $886,000 | +2.0% | $428 / Sq Ft |
| 06/14/2016 06/14/16 | Pending | -- | -- | -- |
| 06/08/2016 06/08/16 | For Sale | $869,000 | -- | $420 / Sq Ft |
Tax History Compared to Growth
Tax History
| Year | Tax Paid | Tax Assessment Tax Assessment Total Assessment is a certain percentage of the fair market value that is determined by local assessors to be the total taxable value of land and additions on the property. | Land | Improvement |
|---|---|---|---|---|
| 2025 | $12,429 | $1,139,200 | $0 | $1,139,200 |
| 2024 | $11,473 | $1,090,600 | $0 | $1,090,600 |
| 2023 | $11,830 | $1,144,100 | $0 | $1,144,100 |
| 2022 | $11,313 | $1,111,300 | $0 | $1,111,300 |
| 2021 | $11,094 | $1,088,700 | $0 | $1,088,700 |
| 2020 | $10,757 | $1,066,100 | $0 | $1,066,100 |
| 2019 | $10,410 | $967,500 | $0 | $967,500 |
| 2018 | $9,489 | $839,000 | $0 | $839,000 |
| 2017 | $9,202 | $788,500 | $0 | $788,500 |
| 2016 | $9,602 | $766,300 | $0 | $766,300 |
| 2015 | $7,801 | $618,600 | $0 | $618,600 |
Agents Affiliated with this Home
-
The Denman Group

Seller's Agent in 2022
The Denman Group
Compass
(617) 518-4570
23 in this area
684 Total Sales
-
Jesse Gustafson

Buyer's Agent in 2022
Jesse Gustafson
Gibson Sotheby's International Realty
(617) 642-4787
1 in this area
69 Total Sales
-
Thalia Tringo

Seller's Agent in 2016
Thalia Tringo
Thalia Tringo & Associates Real Estate, Inc.
(617) 513-1967
4 in this area
108 Total Sales
-
Hudson Santana

Buyer's Agent in 2016
Hudson Santana
Keller Williams Realty Boston Northwest
(617) 272-0842
15 in this area
518 Total Sales
Map
Source: MLS Property Information Network (MLS PIN)
MLS Number: 72019710
APN: SOME-000040-E000000-000013-000003
- 456 Medford St Unit 3
- 59 Partridge Ave Unit 1
- 59 Partridge Ave Unit 2
- 25 Browning Rd
- 37 Main St Unit 1
- 10 Tennyson St
- 16 Trull St Unit A
- 16 Trull St Unit 202
- 301 Lowell St Unit 31
- 474 Broadway Unit 26
- 30 Pembroke St
- 483 Broadway
- 115 Thurston St Unit G
- 32 Richardson St
- 17 Bond St Unit 1
- 17 Bond St Unit 2
- 34 Fiske Ave Unit C
- 59 Dartmouth St Unit A
- 59 Dartmouth St Unit B
- 51 Edgar Ave
