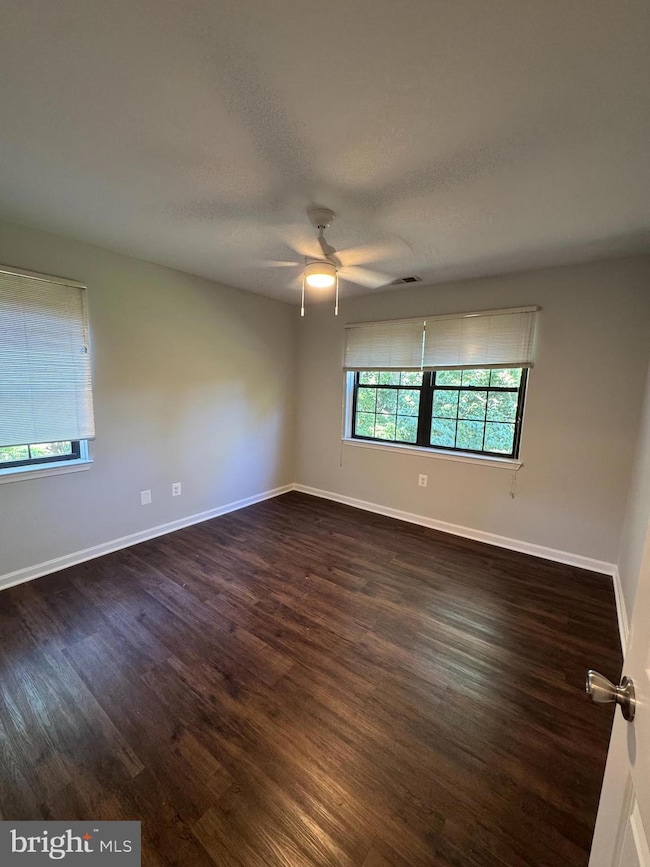26 Alanbrooke Ct Unit C Towson, MD 21204
2
Beds
2
Baths
1,252
Sq Ft
$230/mo
HOA Fee
Highlights
- Private Pool
- Gated Community
- Rambler Architecture
- Hampton Elementary Rated 9+
- Traditional Floor Plan
- 3-minute walk to Stoneridge Park
About This Home
Beautiful two bedroom condo offering over 1200 sq ft of living space. This gated community offers an outdoor community pool, basketball courts, tennis/pickleball courts and a tot lot. Located conveniently to Towson and 695. This unit is located on the second floor of the condo building.
Condo Details
Home Type
- Condominium
Est. Annual Taxes
- $3,090
Year Built
- Built in 1960 | Remodeled in 2006
Lot Details
- Property is in excellent condition
HOA Fees
- $230 Monthly HOA Fees
Home Design
- Rambler Architecture
- Brick Exterior Construction
Interior Spaces
- 1,252 Sq Ft Home
- Property has 1 Level
- Traditional Floor Plan
- Ceiling Fan
- Window Treatments
- Living Room
- Dining Room
- Security Gate
Kitchen
- Electric Oven or Range
- Microwave
- Ice Maker
- Dishwasher
- Upgraded Countertops
- Disposal
Bedrooms and Bathrooms
- 2 Main Level Bedrooms
- En-Suite Primary Bedroom
- 2 Full Bathrooms
Laundry
- Dryer
- Washer
Outdoor Features
- Private Pool
- Balcony
Schools
- Hampton Elementary School
- Dumbarton Middle School
- Towson High Law & Public Policy
Utilities
- Forced Air Heating and Cooling System
- Electric Water Heater
Listing and Financial Details
- Residential Lease
- Security Deposit $2,200
- Tenant pays for cable TV, cooking fuel, electricity, gas, heat, utilities - some
- Rent includes water, trash removal, pool maintenance, pest control, parking, lawn service, HVAC maint, hoa/condo fee, grounds maintenance
- No Smoking Allowed
- 12-Month Min and 24-Month Max Lease Term
- Available 9/5/25
- $40 Application Fee
- Assessor Parcel Number 04092400013642
Community Details
Overview
- Association fees include common area maintenance, exterior building maintenance, lawn maintenance, management, insurance, pool(s), reserve funds, road maintenance, snow removal, trash
- Low-Rise Condominium
- Dulaney Valley G Community
- Dulaney Valley Gardens Subdivision
Recreation
- Tennis Courts
- Community Basketball Court
- Community Playground
- Community Pool
Pet Policy
- No Pets Allowed
Security
- Gated Community
Map
Source: Bright MLS
MLS Number: MDBC2139334
APN: 09-2400013654
Nearby Homes
- 14 Bardeen Ct
- 1027 Winsford Rd
- 200 Meadowvale Rd
- 10 Choate Ct Unit 10
- 9 Theo Ln
- 17 Wilfred Ct
- 971 Fairmount Ave
- 4 Smeton Place Unit 4B
- 127 Ridgefield Rd
- 967 Radcliffe Rd
- 21 Skidmore Ct
- 3 Weston Ct
- 114 Greenridge Rd
- 715 Morningside Dr
- 4 Cavan Dr
- 1206 Limekiln Rd
- 500 W Joppa Rd
- 107 Belmore Rd
- 517 W Joppa Rd
- 3 Southerly Ct Unit 602
- 901 Southerly Rd
- 913 Southerly Rd
- 960 Southerly Rd
- 20 Lambourne Rd
- 31 Lambourne Rd Unit 105
- 736 Camberley Cir
- 707 York Rd
- 53 Belmore Rd
- 31 Belmore Rd
- 1 Bonrock Ct
- 1 Southerly Ct Unit 407
- 703 Washington Ave
- 28 Allegheny Ave Unit 1105
- 28 Allegheny Ave Unit 1707
- 28 Allegheny Ave Unit 1112
- 28 Allegheny Ave Unit 2502
- 2 E Joppa Rd
- 204 E Joppa Rd
- 5 Stonewain Ct
- 302 E Joppa Rd







