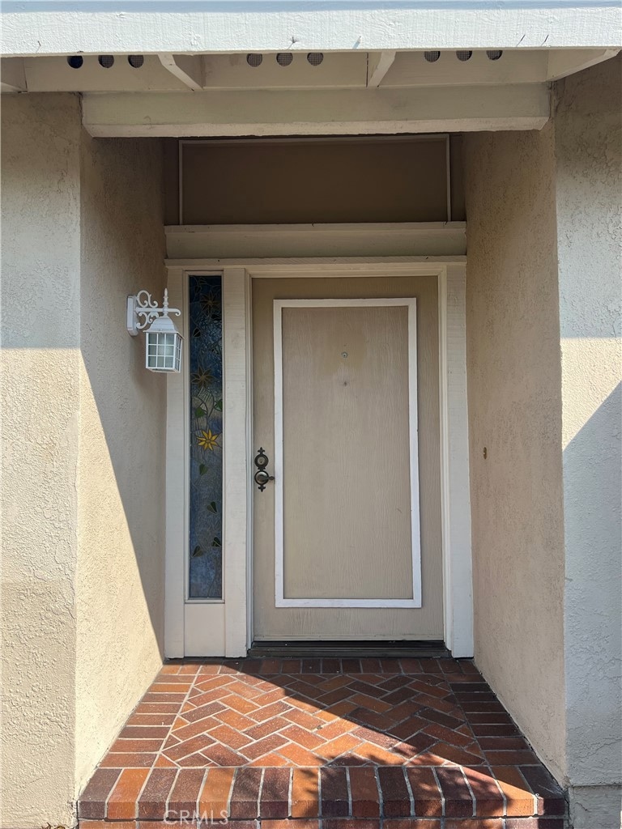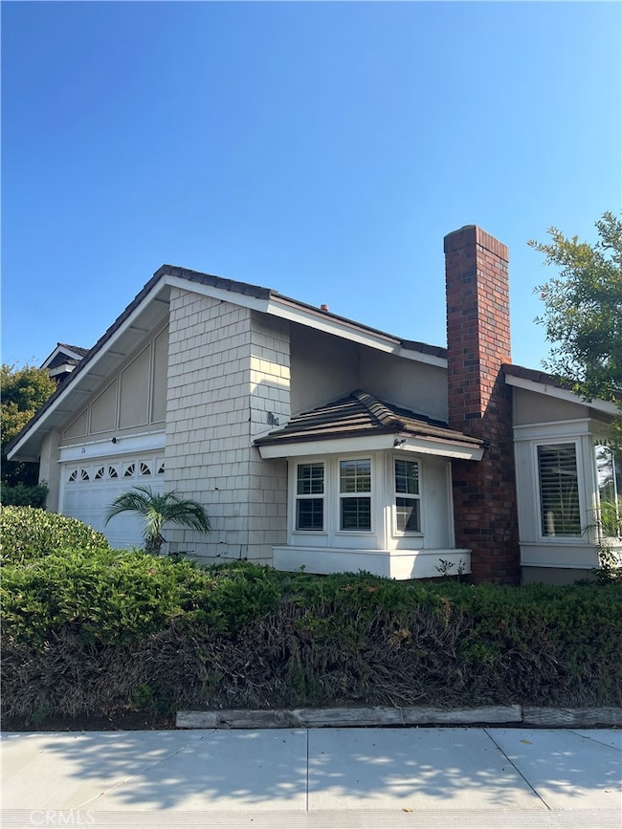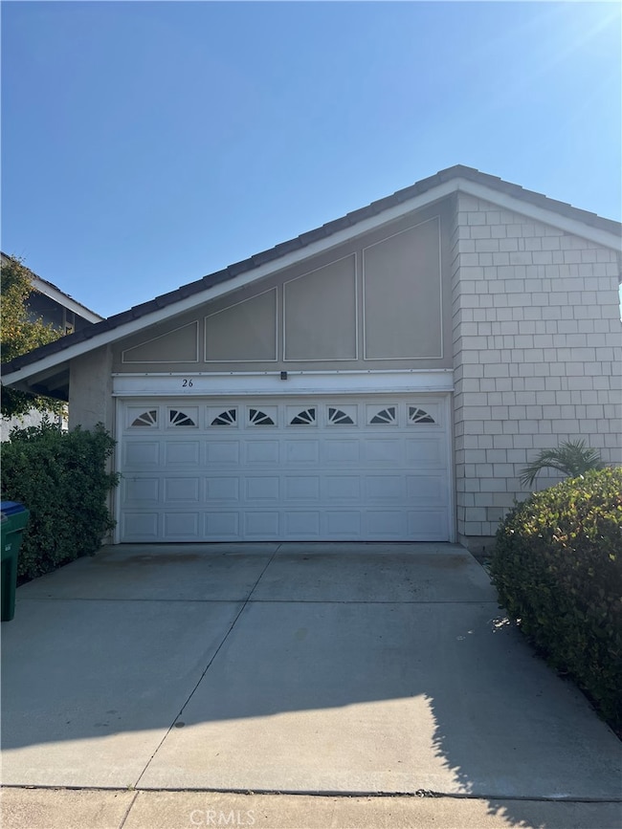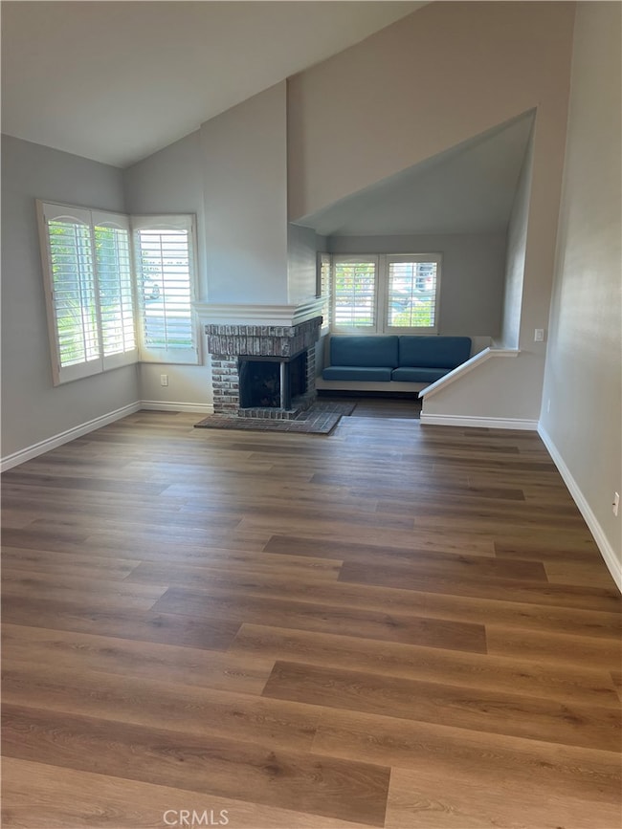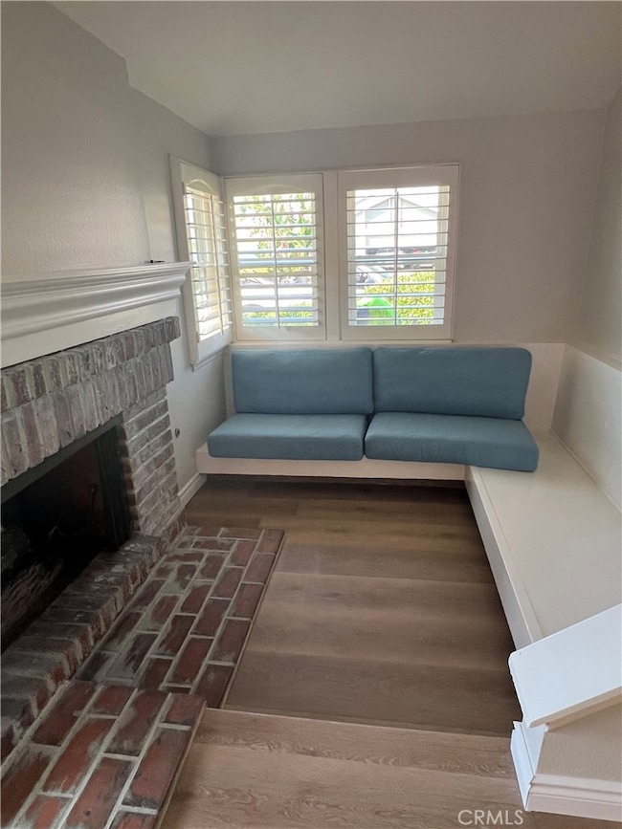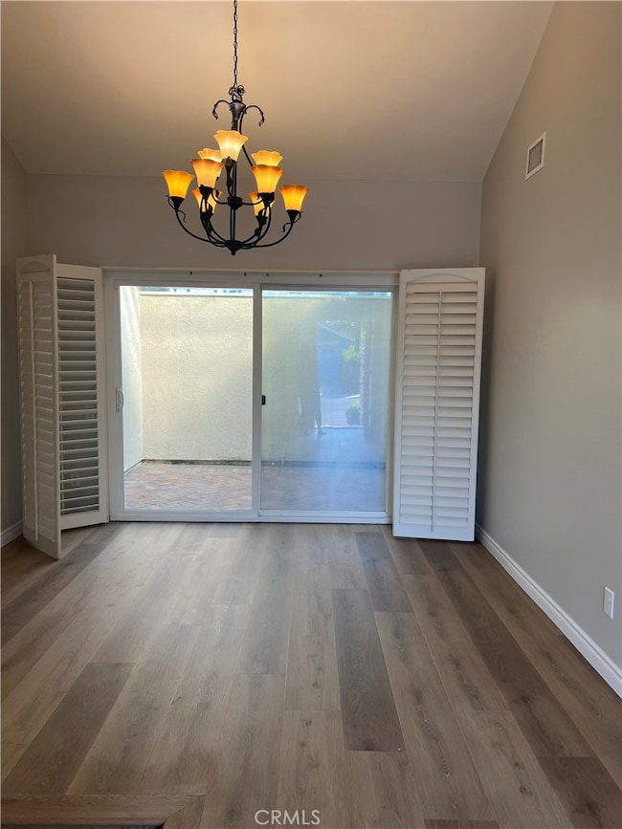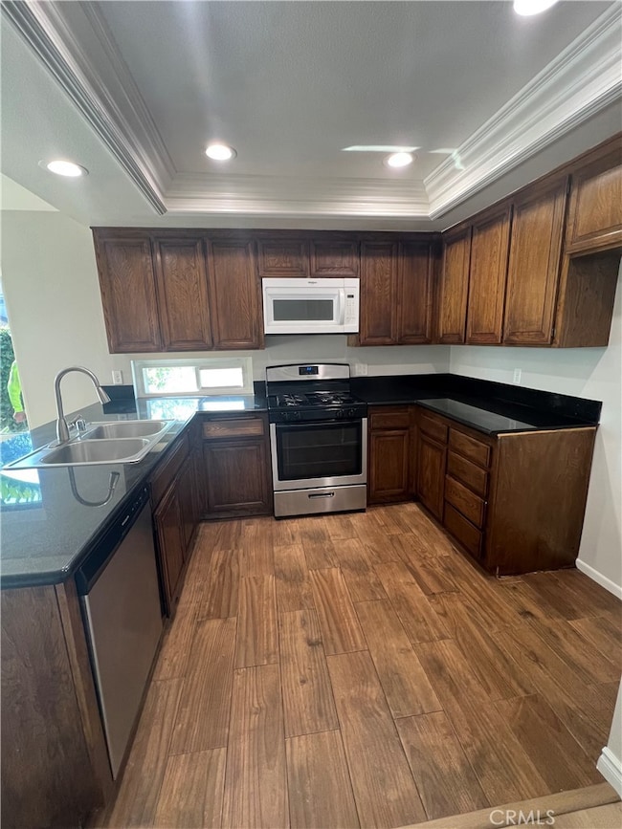
26 Alderbrook Irvine, CA 92604
Woodbridge NeighborhoodHighlights
- Community Pool
- 2 Car Attached Garage
- Central Heating and Cooling System
- Stone Creek Elementary School Rated A
- Laundry Room
- 1-minute walk to Creekside Park
About This Home
Nice and Cute Single Family Situated in the Corner and Cal De Sac Street. BACK TO THE COMMUNITY PARK
Fresh CUSTOM Painted , Newer LAMINATED Flooring, Single Level ,Bright and Light.
3 Bedroom, 2 Bath with Attached 2 Car Garage with Driveway. Washer, Dryer are including.
WALK TO STONECREEK ELEMENTARY SCHOOL, WOODBRIDGE HIGH SCHOOL !
Must see this home !!!!
Listing Agent
RE/MAX Premier Realty Brokerage Phone: 949-836-7010 License #01160056 Listed on: 08/13/2025

Home Details
Home Type
- Single Family
Est. Annual Taxes
- $8,762
Year Built
- Built in 1976
Lot Details
- 4,539 Sq Ft Lot
- Density is 6-10 Units/Acre
Parking
- 2 Car Attached Garage
Home Design
- Entry on the 1st floor
Interior Spaces
- 1,538 Sq Ft Home
- 1-Story Property
- Living Room with Fireplace
Bedrooms and Bathrooms
- 3 Main Level Bedrooms
- 2 Full Bathrooms
Laundry
- Laundry Room
- Laundry in Garage
Outdoor Features
- Fence Around Pool
- Exterior Lighting
Schools
- Stonecreek Elementary School
- Lakeside Middle School
- Woodbridge High School
Utilities
- Central Heating and Cooling System
- Sewer Paid
Listing and Financial Details
- Security Deposit $7,500
- Rent includes association dues
- 12-Month Minimum Lease Term
- Available 8/15/25
- Tax Lot 5
- Tax Tract Number 8981
- Assessor Parcel Number 45149330
Community Details
Overview
- Property has a Home Owners Association
- $40 HOA Transfer Fee
Recreation
- Community Pool
Map
About the Listing Agent
Ming's Other Listings
Source: California Regional Multiple Listing Service (CRMLS)
MLS Number: OC25175768
APN: 451-493-30
- 2 Bluebird
- 64 Sandpiper Unit 28
- 16 Driftwood Unit 24
- 144 W Yale Loop
- 6 Osprey
- 29 Sandstone
- 30 Woodland Dr
- 12 Oakdale
- 26 Santa Catalina Aisle
- 16 E Yale Loop Unit 28
- 1408 Solvay Aisle
- 800 Solvay Aisle
- 6 Ghiberti
- 22 Firebird Unit 71
- 1703 Solvay Aisle Unit 106
- 22 Silkleaf
- 1 White Birch
- 35 Firwood
- 802 Marinella Aisle
- 6 Greenfield Unit 9
- 42 Wetstone Unit 42
- 85 Sandpiper
- 29 Blackswan
- 115 Pinestone
- 42 Lakeview Unit 41
- 91 Nighthawk
- 8 Sparrowhawk
- 12 Del Cambrea
- 59 Del Cambrea
- 16 Caraway
- 30 Pinewood Unit 54
- 55 Lakeshore
- 500 Cardiff
- 11 Cipriani
- 104 Tropea Aisle Unit 104
- 32 Blazing Star
- 2702 Ladrillo Aisle
- 23 Blazing Star
- 22 Creek Rd
- 1007 Solvay Aisle
