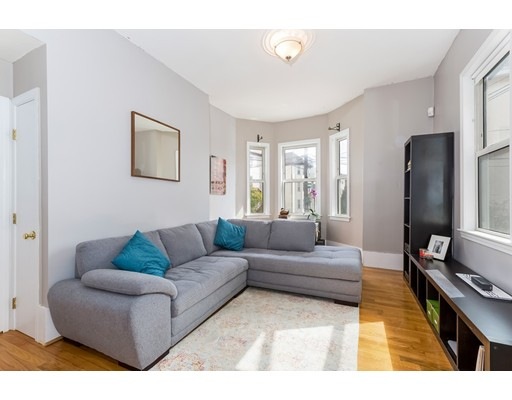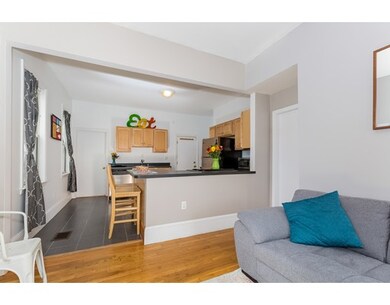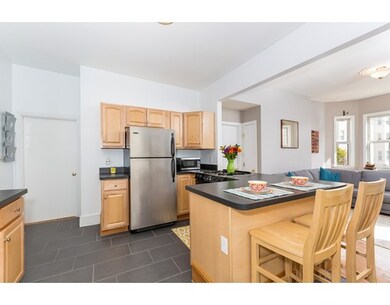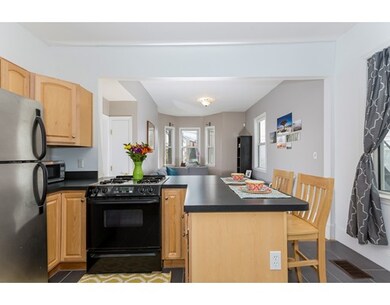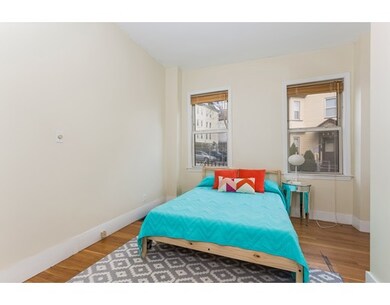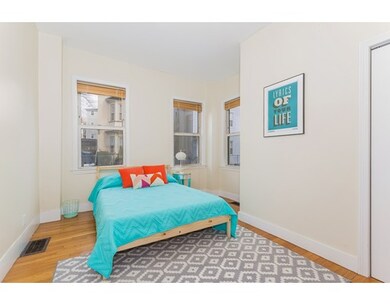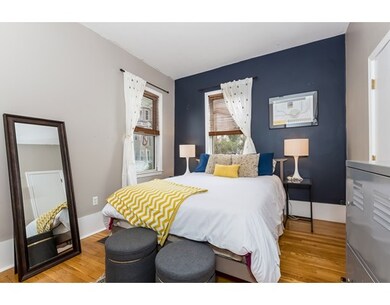
26 Armstrong St Unit 1 Jamaica Plain, MA 02130
Jamaica Plain NeighborhoodAbout This Home
As of January 2023This charming 2 bedroom condo is on the first floor of a fully owner occupied 3 unit condo building. It has been lovingly cared for by a single owner for the last 10 years. The kitchen is updated with an open concept and is equipped with a gas stove, dishwasher, disposal and refrigerator. The gas heating system for the unit was replaced in 2004 and the gas hot water tank was replaced in 2014. The living room gets great natural sunlight and the bedrooms are spacious. There is a shared patio for the building and a dedicated storage room in the basement. Conveniently located between Jackson Square and Stony Brook T stops on the orange line. Don't miss out on this great property!
Property Details
Home Type
Condominium
Est. Annual Taxes
$4,908
Year Built
1905
Lot Details
0
Listing Details
- Unit Level: 1
- Unit Placement: Corner
- Property Type: Condominium/Co-Op
- CC Type: Condo
- Style: 2/3 Family
- Other Agent: 1.00
- Lead Paint: Unknown
- Year Built Description: Actual
- Special Features: None
- Property Sub Type: Condos
- Year Built: 1905
Interior Features
- Has Basement: Yes
- Number of Rooms: 4
- Amenities: Public Transportation, Park, House of Worship, T-Station
- Flooring: Wood, Tile
- No Bedrooms: 2
- Full Bathrooms: 1
- No Living Levels: 1
- Main Lo: AN2383
- Main So: NB4885
Exterior Features
- Construction: Frame
- Exterior: Wood
- Exterior Unit Features: Patio
Garage/Parking
- Parking Spaces: 0
Utilities
- Heat Zones: 1
- Hot Water: Natural Gas
- Sewer: City/Town Sewer
- Water: City/Town Water
Condo/Co-op/Association
- Association Fee Includes: Water, Sewer
- Management: Owner Association
- Pets Allowed: Yes
- No Units: 3
- Unit Building: 1
Fee Information
- Fee Interval: Monthly
Lot Info
- Zoning: RES
- Acre: 0.02
- Lot Size: 738.00
Ownership History
Purchase Details
Home Financials for this Owner
Home Financials are based on the most recent Mortgage that was taken out on this home.Purchase Details
Home Financials for this Owner
Home Financials are based on the most recent Mortgage that was taken out on this home.Purchase Details
Purchase Details
Home Financials for this Owner
Home Financials are based on the most recent Mortgage that was taken out on this home.Purchase Details
Home Financials for this Owner
Home Financials are based on the most recent Mortgage that was taken out on this home.Similar Homes in the area
Home Values in the Area
Average Home Value in this Area
Purchase History
| Date | Type | Sale Price | Title Company |
|---|---|---|---|
| Condominium Deed | $490,000 | None Available | |
| Not Resolvable | $430,000 | -- | |
| Warranty Deed | -- | -- | |
| Warranty Deed | $253,500 | -- | |
| Warranty Deed | $245,000 | -- |
Mortgage History
| Date | Status | Loan Amount | Loan Type |
|---|---|---|---|
| Open | $410,000 | Purchase Money Mortgage | |
| Previous Owner | $245,000 | New Conventional | |
| Previous Owner | $221,000 | Stand Alone Refi Refinance Of Original Loan | |
| Previous Owner | $228,300 | Stand Alone Refi Refinance Of Original Loan | |
| Previous Owner | $190,125 | Purchase Money Mortgage | |
| Previous Owner | $196,000 | Purchase Money Mortgage |
Property History
| Date | Event | Price | Change | Sq Ft Price |
|---|---|---|---|---|
| 01/20/2023 01/20/23 | Sold | $490,000 | -1.7% | $664 / Sq Ft |
| 11/14/2022 11/14/22 | Pending | -- | -- | -- |
| 11/03/2022 11/03/22 | Price Changed | $498,500 | -2.3% | $675 / Sq Ft |
| 09/29/2022 09/29/22 | For Sale | $510,000 | +18.6% | $691 / Sq Ft |
| 06/26/2017 06/26/17 | Sold | $430,000 | +7.8% | $583 / Sq Ft |
| 05/03/2017 05/03/17 | Pending | -- | -- | -- |
| 04/26/2017 04/26/17 | For Sale | $399,000 | -- | $541 / Sq Ft |
Tax History Compared to Growth
Tax History
| Year | Tax Paid | Tax Assessment Tax Assessment Total Assessment is a certain percentage of the fair market value that is determined by local assessors to be the total taxable value of land and additions on the property. | Land | Improvement |
|---|---|---|---|---|
| 2025 | $4,908 | $423,800 | $0 | $423,800 |
| 2024 | $4,665 | $428,000 | $0 | $428,000 |
| 2023 | $4,460 | $415,300 | $0 | $415,300 |
| 2022 | $4,304 | $395,600 | $0 | $395,600 |
| 2021 | $4,221 | $395,600 | $0 | $395,600 |
| 2020 | $3,954 | $374,400 | $0 | $374,400 |
| 2019 | $3,653 | $346,600 | $0 | $346,600 |
| 2018 | $3,365 | $321,100 | $0 | $321,100 |
| 2017 | $3,177 | $300,000 | $0 | $300,000 |
| 2016 | $3,055 | $277,700 | $0 | $277,700 |
| 2015 | $2,726 | $225,100 | $0 | $225,100 |
| 2014 | $2,595 | $206,300 | $0 | $206,300 |
Agents Affiliated with this Home
-

Seller's Agent in 2023
Gabrielle Baron
William Raveis R.E. & Home Services
(617) 447-5350
6 in this area
36 Total Sales
-
F
Buyer's Agent in 2023
Focus Team
Focus Real Estate
(617) 676-4082
150 in this area
340 Total Sales
-

Seller's Agent in 2017
Ashley Reader
Compass
(617) 953-6046
3 in this area
46 Total Sales
-

Buyer's Agent in 2017
Crystal Roach
Compass
(508) 769-8838
2 in this area
238 Total Sales
Map
Source: MLS Property Information Network (MLS PIN)
MLS Number: 72153028
APN: JAMA-000000-000010-002675-000002
- 55 Mozart St Unit 3
- 66 Mozart St
- 36-38 Priesing St
- 361 Centre St
- 90 Boylston St Unit 1
- 27 Round Hill St
- 192 Amory St Unit 2
- 175 School St Unit 2
- 20 Boylston St Unit 3
- 8 Porter St
- 5 Mendell Way Unit 1
- 195 Chestnut Ave
- 196 Chestnut Ave Unit I
- 31 Evergreen St Unit 2
- 31 Evergreen St Unit 1
- 120 School St Unit 2
- 1907 Columbus Ave
- 172 Boylston St Unit 3
- 33 Evergreen St Unit 2
- 33 Evergreen St Unit 1
