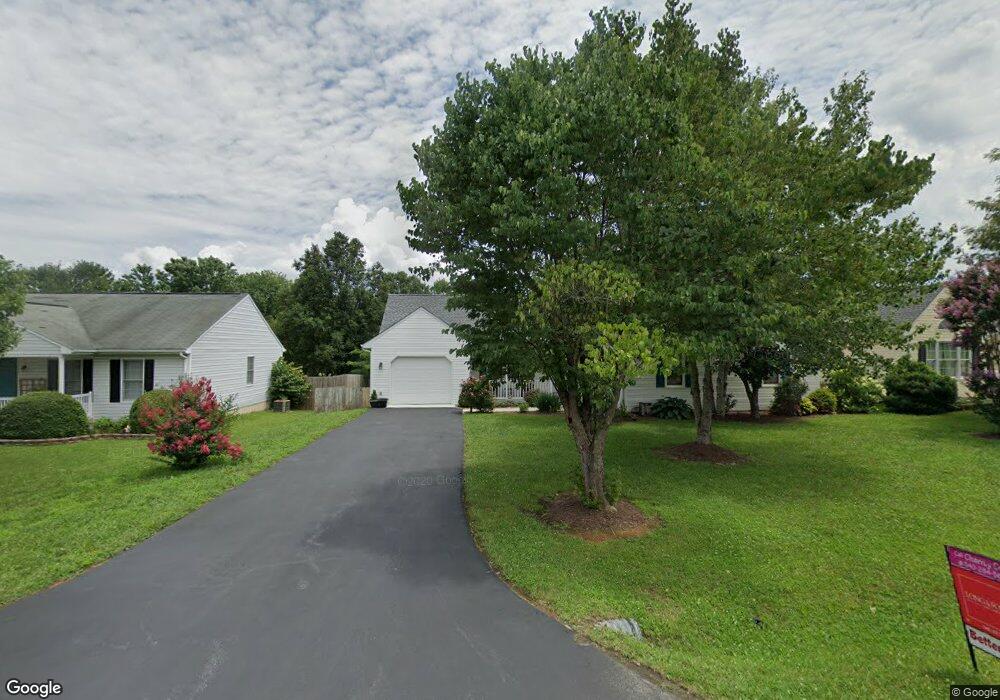26 Arrowhead Ln Stuarts Draft, VA 24477
Estimated Value: $343,812 - $373,000
3
Beds
2
Baths
1,669
Sq Ft
$214/Sq Ft
Est. Value
About This Home
This home is located at 26 Arrowhead Ln, Stuarts Draft, VA 24477 and is currently estimated at $357,703, approximately $214 per square foot. 26 Arrowhead Ln is a home located in Augusta County with nearby schools including Guy K. Stump Elementary School, Stuarts Draft Middle School, and Stuarts Draft High School.
Ownership History
Date
Name
Owned For
Owner Type
Purchase Details
Closed on
Aug 23, 2019
Sold by
Cochran Alfred R and Cochran Ruby J
Bought by
Watson Jeanne A
Current Estimated Value
Home Financials for this Owner
Home Financials are based on the most recent Mortgage that was taken out on this home.
Original Mortgage
$237,373
Outstanding Balance
$207,895
Interest Rate
3.7%
Mortgage Type
New Conventional
Estimated Equity
$149,808
Purchase Details
Closed on
Jul 30, 2015
Sold by
Kkh Properties Llc A Virginia Limited Li
Bought by
Cochran Alfred R and Cochran Ruby J
Purchase Details
Closed on
Apr 9, 2015
Sold by
Hensley Shelby J
Bought by
Kkh Properties Llc A Virginia Limited Li
Home Financials for this Owner
Home Financials are based on the most recent Mortgage that was taken out on this home.
Original Mortgage
$108,000
Interest Rate
3.72%
Mortgage Type
Land Contract Argmt. Of Sale
Create a Home Valuation Report for This Property
The Home Valuation Report is an in-depth analysis detailing your home's value as well as a comparison with similar homes in the area
Purchase History
| Date | Buyer | Sale Price | Title Company |
|---|---|---|---|
| Watson Jeanne A | $235,000 | -- | |
| Cochran Alfred R | $189,900 | Attorney | |
| Kkh Properties Llc A Virginia Limited Li | $71,000 | Attorney |
Source: Public Records
Mortgage History
| Date | Status | Borrower | Loan Amount |
|---|---|---|---|
| Open | Watson Jeanne A | $237,373 | |
| Previous Owner | Kkh Properties Llc A Virginia Limited Li | $108,000 |
Source: Public Records
Tax History
| Year | Tax Paid | Tax Assessment Tax Assessment Total Assessment is a certain percentage of the fair market value that is determined by local assessors to be the total taxable value of land and additions on the property. | Land | Improvement |
|---|---|---|---|---|
| 2025 | $1,572 | $302,300 | $60,000 | $242,300 |
| 2024 | $1,596 | $307,000 | $60,000 | $247,000 |
| 2023 | $1,265 | $200,800 | $40,000 | $160,800 |
| 2022 | $1,265 | $200,800 | $40,000 | $160,800 |
| 2021 | $1,265 | $200,800 | $40,000 | $160,800 |
| 2020 | $1,265 | $200,800 | $40,000 | $160,800 |
| 2019 | $1,265 | $200,800 | $40,000 | $160,800 |
| 2018 | $1,145 | $181,786 | $40,000 | $141,786 |
| 2017 | $1,054 | $181,786 | $40,000 | $141,786 |
| 2016 | $1,054 | $181,786 | $40,000 | $141,786 |
| 2015 | $811 | $181,786 | $40,000 | $141,786 |
| 2014 | $811 | $181,786 | $40,000 | $141,786 |
| 2013 | $811 | $187,800 | $55,000 | $132,800 |
Source: Public Records
Map
Nearby Homes
- 165 Cooper Dr
- 87 Falling Rock Dr
- 253 Forest Springs Dr
- 251 Cooper Dr
- 77 Greenway Rd
- 294 Forest Springs Dr
- 344 Arrowhead Ln
- 378 Forest Springs Dr
- 38 Shady Pond Ln
- 0 Johnson Dr Unit 663189
- 501 Howardsville Turnpike
- TBD Howardsville Turnpike
- TBD Churchmans Mill Rd
- TBD Gerties Ln
- 0 Kiley Ln Unit 569156
- tbd Mill Creek Ln
- TBD Cold Springs Rd
- 74 View Dr
- 38 Greenbriar Ln
- Mitchell Plan at
- 34 Arrowhead Ln
- 20 Arrowhead Ln
- 18 Ledyard Ct
- 24 Ledyard Ct
- 44 Arrowhead Ln
- 10 Arrowhead Ln
- 27 Arrowhead Ln
- 196 Cold Springs Rd
- 21 Arrowhead Ln
- 33 Arrowhead Ln
- 28 Ledyard Ct
- 188 Cold Springs Rd
- 13 Arrowhead Ln
- 41 Arrowhead Ln
- 17 Ledyard Ct
- 50 Arrowhead Ln
- 23 Ledyard Ct
- 182 Cold Springs Rd
- 45 Arrowhead Ln
- 216 Cold Springs Rd
