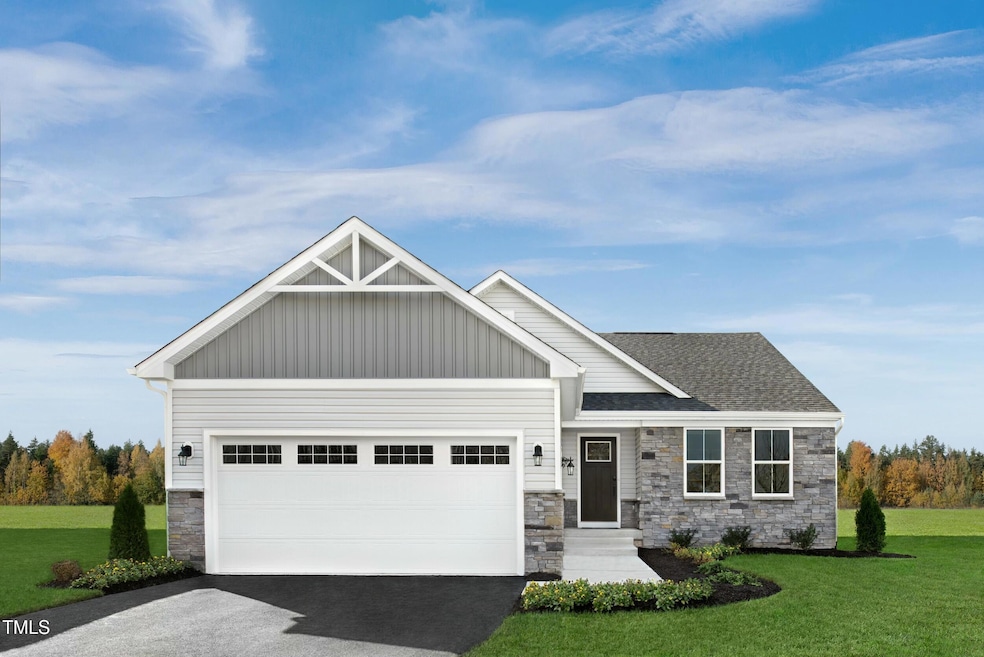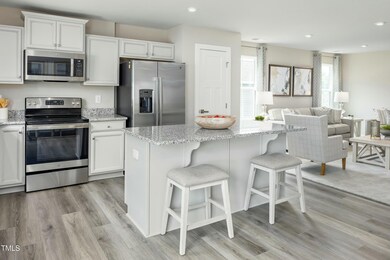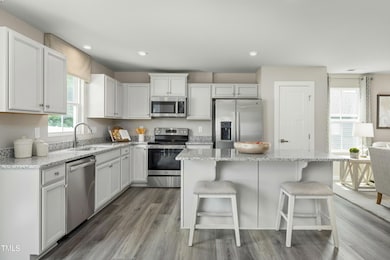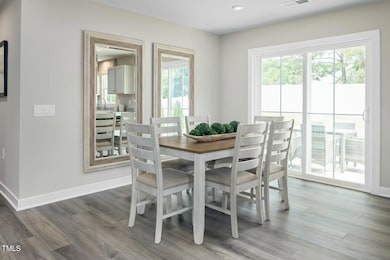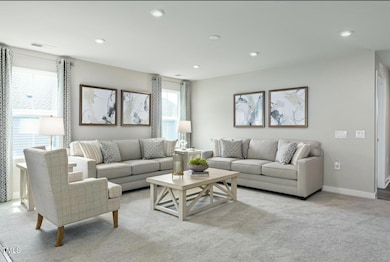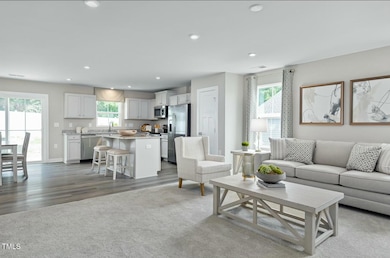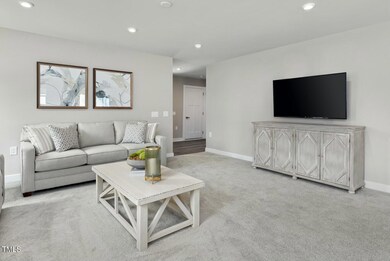
PENDING
NEW CONSTRUCTION
$26K PRICE INCREASE
26 Artesa Ct Fuquay-Varina, NC 27526
Estimated payment $2,441/month
Total Views
916
3
Beds
2
Baths
1,533
Sq Ft
$232
Price per Sq Ft
Highlights
- New Construction
- Craftsman Architecture
- Covered patio or porch
- View of Trees or Woods
- Granite Countertops
- Stainless Steel Appliances
About This Home
Welcome to The Grand Cayman! Nestled in a serene cul-de-sac, this home is perfect for those who love a casual, easy lifestyle. The open, airy space seamlessly combines the kitchen, dining area, and great room, creating a comfortable flow ideal for entertaining. Whether you're hosting a gathering or enjoying a quiet night in, this space adapts to your needs. With the kitchen open to the great room, you can grab a snack or make dinner without missing a moment of your favorite show. Embrace life's simple pleasures in The Grand Cayman, your perfect retreat for an active, well-lived life.
Home Details
Home Type
- Single Family
Year Built
- Built in 2025 | New Construction
Lot Details
- 0.28 Acre Lot
- Cul-De-Sac
- Landscaped
HOA Fees
- $135 Monthly HOA Fees
Parking
- 2 Car Attached Garage
- Front Facing Garage
- Private Driveway
Home Design
- Home is estimated to be completed on 8/15/25
- Craftsman Architecture
- Slab Foundation
- Architectural Shingle Roof
- Vinyl Siding
- Stone Veneer
Interior Spaces
- 1,533 Sq Ft Home
- 1-Story Property
- Recessed Lighting
- Combination Dining and Living Room
- Views of Woods
- Scuttle Attic Hole
- Smart Thermostat
Kitchen
- Electric Range
- Microwave
- Dishwasher
- Stainless Steel Appliances
- Kitchen Island
- Granite Countertops
- Disposal
Flooring
- Carpet
- Ceramic Tile
- Luxury Vinyl Tile
Bedrooms and Bathrooms
- 3 Bedrooms
- Walk-In Closet
- 2 Full Bathrooms
- Walk-in Shower
Laundry
- Laundry Room
- Laundry on main level
Outdoor Features
- Covered patio or porch
Schools
- Lafayette Elementary School
- Harnett Central Middle School
- Harnett Central High School
Utilities
- Central Air
- Heating System Uses Natural Gas
Community Details
- Association fees include ground maintenance
- Real Manage Association, Phone Number (866) 473-2573
- Built by Ryan Homes
- Kipling Village Subdivision, Grand Cayman Floorplan
- Maintained Community
Listing and Financial Details
- Home warranty included in the sale of the property
- Assessor Parcel Number 104
Map
Create a Home Valuation Report for This Property
The Home Valuation Report is an in-depth analysis detailing your home's value as well as a comparison with similar homes in the area
Home Values in the Area
Average Home Value in this Area
Property History
| Date | Event | Price | Change | Sq Ft Price |
|---|---|---|---|---|
| 04/03/2025 04/03/25 | Price Changed | $356,165 | 0.0% | $232 / Sq Ft |
| 04/01/2025 04/01/25 | Pending | -- | -- | -- |
| 03/24/2025 03/24/25 | Price Changed | $356,170 | +7.9% | $232 / Sq Ft |
| 03/17/2025 03/17/25 | For Sale | $329,990 | -- | $215 / Sq Ft |
Source: Doorify MLS
Similar Homes in the area
Source: Doorify MLS
MLS Number: 10082915
Nearby Homes
- 16 Saintsbury Dr
- 14 Artesa Ct
- 188 S Breeze Way
- 28 Saintsbury Dr
- 84 Saintsbury Dr
- 37 Artesa Ct
- 11 Artesa Ct
- 21 Artesa Ct
- 27 Artesa Ct
- 42 Saintsbury Dr
- 227 S Breeze Way
- 319 S Breeze Way
- 305 S Breeze Way
- 287 S Breeze Way
- 229 S Breeze Way
- 37 Saintsbury Dr
- 23 Saintsbury Dr
- 57 S Breeze Way
- 11 Saintsbury Dr
- 1913 Ballard Rd
