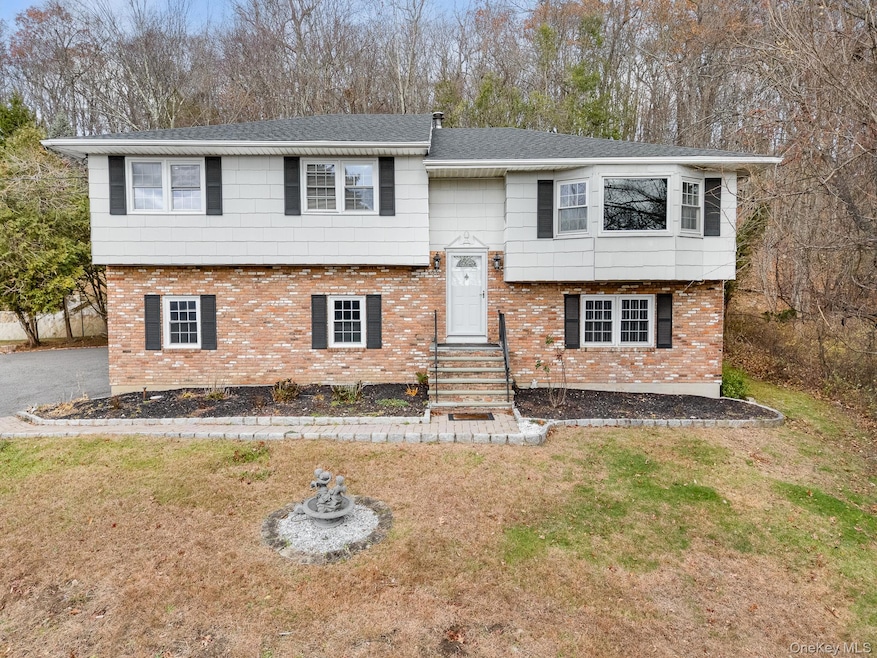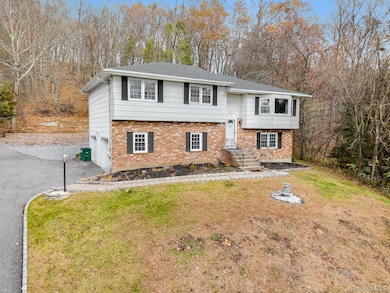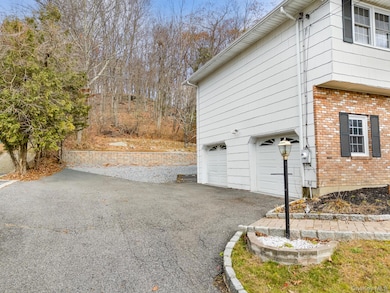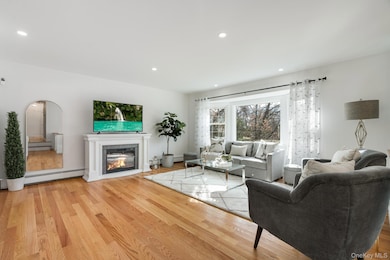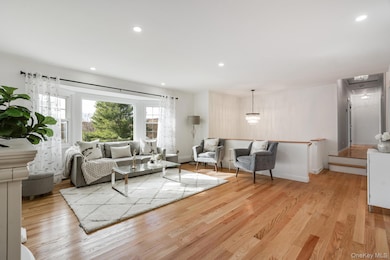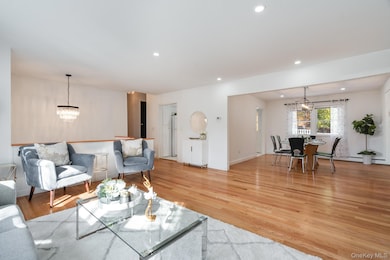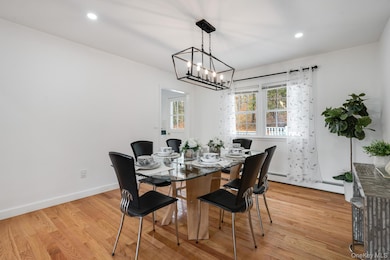26 Astor Dr Mahopac, NY 10541
Estimated payment $4,563/month
Highlights
- Above Ground Pool
- Wood Flooring
- Formal Dining Room
- Raised Ranch Architecture
- Main Floor Bedroom
- Fireplace
About This Home
Enjoy this stunning raised ranch-style home offering peaceful views of Bloomer Pond and a bright, inviting layout perfect for modern living. Step inside to a sun-filled living room with large bay windows, a electric fireplace, and seamlessly flowing into the formal dining room. The spacious eat-in kitchen features ample cabinetry and direct access to a large deck overlooking the above-ground pool, ideal for summer gatherings and quiet morning coffees. The main level includes a primary bedroom with double closets and its own private full bathroom, two additional bedrooms, and a full bathroom. Complemented by refinished hardwood floors in 2023 and recessed lighting throughout. The lower level provides exceptional additional living space with a generous open area perfect for a family room or entertainment space, a bar area, and a convenient half bathroom, along with a dedicated laundry room equipped with a washer and dryer. Outside, a paved driveway leads to an attached two-car garage for added convenience. Additional upgrades include a newly installed roof in 2025, which comes with a transferable guarantee. This home is ideally located near Mahopac’s top attractions including Mahopac Village Center, local shopping, Mahopac Golf & Beach Club, the Mahopac Public Library, and a short distance to the Jefferson Valley Mall. Outdoor enthusiasts will appreciate nearby Sycamore Park and the Putnam Trailway for scenic biking and hiking. Just minutes from the Taconic State Parkway, this location offers an easy commute to NYC and an exceptional lifestyle for today’s buyer.
Listing Agent
Keller Williams Realty Partner Brokerage Phone: 914-962-0007 License #10301210806 Listed on: 11/19/2025

Home Details
Home Type
- Single Family
Est. Annual Taxes
- $13,155
Year Built
- Built in 1972
Parking
- 2 Car Attached Garage
- Driveway
Home Design
- Raised Ranch Architecture
- Brick Exterior Construction
- Frame Construction
- Shingle Siding
Interior Spaces
- 2,220 Sq Ft Home
- Recessed Lighting
- Fireplace
- Formal Dining Room
- Wood Flooring
Kitchen
- Eat-In Galley Kitchen
- Electric Oven
- Electric Range
- Microwave
- Dishwasher
Bedrooms and Bathrooms
- 3 Bedrooms
- Main Floor Bedroom
- Bathroom on Main Level
Laundry
- Laundry Room
- Dryer
Finished Basement
- Walk-Out Basement
- Laundry in Basement
Schools
- Lakeview Elementary School
- Mahopac Middle School
- Mahopac High School
Utilities
- Cooling System Mounted To A Wall/Window
- Baseboard Heating
- Hot Water Heating System
- Heating System Uses Oil
- Septic Tank
Additional Features
- Above Ground Pool
- 0.52 Acre Lot
Listing and Financial Details
- Assessor Parcel Number 372000-075-016-0002-014-000-0000
Map
Home Values in the Area
Average Home Value in this Area
Tax History
| Year | Tax Paid | Tax Assessment Tax Assessment Total Assessment is a certain percentage of the fair market value that is determined by local assessors to be the total taxable value of land and additions on the property. | Land | Improvement |
|---|---|---|---|---|
| 2024 | $13,760 | $509,700 | $93,100 | $416,600 |
| 2023 | $13,760 | $485,400 | $84,600 | $400,800 |
| 2022 | $12,828 | $434,100 | $84,600 | $349,500 |
| 2021 | $12,334 | $394,100 | $84,600 | $309,500 |
| 2020 | $6,131 | $382,600 | $84,600 | $298,000 |
| 2019 | $5,828 | $360,900 | $84,600 | $276,300 |
| 2018 | $6,941 | $353,800 | $84,600 | $269,200 |
| 2017 | $17,467 | $340,200 | $84,600 | $255,600 |
| 2016 | $17,467 | $204,100 | $53,900 | $150,200 |
| 2015 | -- | $204,100 | $53,900 | $150,200 |
| 2014 | -- | $204,100 | $53,900 | $150,200 |
Property History
| Date | Event | Price | List to Sale | Price per Sq Ft | Prior Sale |
|---|---|---|---|---|---|
| 02/12/2026 02/12/26 | Pending | -- | -- | -- | |
| 11/19/2025 11/19/25 | For Sale | $675,000 | +50.0% | $304 / Sq Ft | |
| 02/02/2023 02/02/23 | Sold | $450,000 | +0.2% | $203 / Sq Ft | View Prior Sale |
| 12/12/2022 12/12/22 | Pending | -- | -- | -- | |
| 10/07/2022 10/07/22 | For Sale | $449,000 | -- | $202 / Sq Ft |
Purchase History
| Date | Type | Sale Price | Title Company |
|---|---|---|---|
| Bargain Sale Deed | $450,000 | Blackacre Title |
Mortgage History
| Date | Status | Loan Amount | Loan Type |
|---|---|---|---|
| Open | $405,000 | New Conventional |
Source: OneKey® MLS
MLS Number: 937268
APN: 372000-075-016-0002-014-000-0000
Ask me questions while you tour the home.
