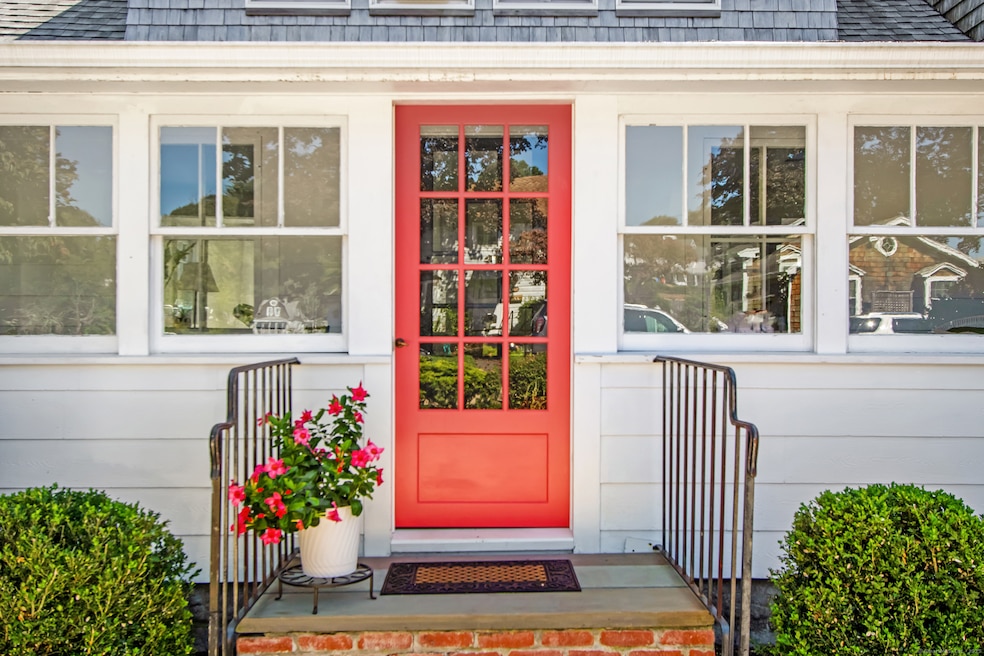26 Avery St Stonington, CT 06355
Mystic NeighborhoodEstimated payment $4,845/month
Highlights
- Hot Property
- Waterfront
- Wood Burning Stove
- Stonington Middle School Rated A-
- Covered Deck
- Contemporary Architecture
About This Home
Imagine discovering the perfect home at the end of a peaceful dead-end street. This charming residence has been beautifully redone, offering an airy, light-filled, and unique living space. Plus, it's conveniently located within walking distance to town! Welcome to 26 Avery St. Lovingly renovated, this delightful house is ready for its perfect match. Picture yourself enjoying quiet mornings in the flat, private backyard before heading to Nana's for a coffee. Later, you might catch a sunset accompanied by live music at the Inn at Mystic. River views from the house, particularly your 2nd floor primary suite. Large garage which offers possibilities for a variety of uses. With so many wonderful attributes, this home truly stands out. Come see for yourself! Close to trains & beaches & boating.
Listing Agent
Compass Connecticut, LLC License #RES.0800582 Listed on: 09/09/2025

Home Details
Home Type
- Single Family
Est. Annual Taxes
- $7,243
Year Built
- Built in 1940
Lot Details
- 0.34 Acre Lot
- Waterfront
- Garden
- Property is zoned RA-20
Parking
- Parking Deck
Home Design
- Contemporary Architecture
- Modern Architecture
- Concrete Foundation
- Stone Frame
- Frame Construction
- Asphalt Shingled Roof
- Wood Siding
- Stone
Interior Spaces
- 2,012 Sq Ft Home
- Wood Burning Stove
- French Doors
- Water Views
- Smart Thermostat
Kitchen
- Oven or Range
- Gas Range
- Dishwasher
- Instant Hot Water
Bedrooms and Bathrooms
- 4 Bedrooms
- 2 Full Bathrooms
Laundry
- Electric Dryer
- Washer
Finished Basement
- Heated Basement
- Walk-Out Basement
- Basement Fills Entire Space Under The House
- Interior Basement Entry
- Sump Pump
Outdoor Features
- Covered Deck
- Exterior Lighting
- Rain Gutters
- Porch
Utilities
- Window Unit Cooling System
- Baseboard Heating
- Heating System Uses Oil
- Heating System Uses Oil Above Ground
- Heating System Uses Propane
Listing and Financial Details
- Assessor Parcel Number 2079999
Map
Home Values in the Area
Average Home Value in this Area
Tax History
| Year | Tax Paid | Tax Assessment Tax Assessment Total Assessment is a certain percentage of the fair market value that is determined by local assessors to be the total taxable value of land and additions on the property. | Land | Improvement |
|---|---|---|---|---|
| 2025 | $7,243 | $362,500 | $124,700 | $237,800 |
| 2024 | $6,923 | $362,500 | $124,700 | $237,800 |
| 2023 | $6,965 | $362,500 | $124,700 | $237,800 |
| 2022 | $4,936 | $194,400 | $83,700 | $110,700 |
| 2021 | $4,963 | $194,400 | $83,700 | $110,700 |
| 2020 | $4,885 | $194,400 | $83,700 | $110,700 |
| 2019 | $4,881 | $194,400 | $83,700 | $110,700 |
| 2018 | $4,751 | $194,400 | $83,700 | $110,700 |
| 2017 | $5,491 | $221,400 | $89,700 | $131,700 |
| 2016 | $5,018 | $207,800 | $89,700 | $118,100 |
| 2015 | $4,605 | $199,000 | $89,700 | $109,300 |
| 2014 | $3,996 | $179,600 | $89,700 | $89,900 |
Property History
| Date | Event | Price | Change | Sq Ft Price |
|---|---|---|---|---|
| 09/19/2025 09/19/25 | Price Changed | $799,999 | -4.8% | $398 / Sq Ft |
| 09/12/2025 09/12/25 | For Sale | $839,999 | -- | $417 / Sq Ft |
Purchase History
| Date | Type | Sale Price | Title Company |
|---|---|---|---|
| Deed | $121,500 | -- | |
| Deed | $121,500 | -- | |
| Warranty Deed | $103,000 | -- | |
| Warranty Deed | $103,000 | -- |
Mortgage History
| Date | Status | Loan Amount | Loan Type |
|---|---|---|---|
| Open | $148,000 | No Value Available | |
| Closed | $200,000 | No Value Available | |
| Closed | $175,500 | No Value Available |
Source: SmartMLS
MLS Number: 24125245
APN: STON-000161-000013-000002
- 44 Williams Ave
- 37 Hewitt Rd Unit B6
- 6 Hatch St
- 0 Smail St Unit 24066473
- 56-58 E Main St
- 6 Kingfisher Way
- 11 Meadowbrook Ln
- 32 E Main St
- 6 Rogers Dr
- 40 Holmes St
- 3 Stanton Place
- 60 Willow St Unit 305
- 5 Holmes St Unit A3
- 204 Long Wharf Rd
- 38 Rossie St
- 17 Old Stonington Rd
- 22 W Main St Unit 3
- 7 Gravel St Unit 1
- 14 Cutter Dr
- 20 Lambs Way
- 22 School St (Mystic) St
- 152 Hewitt Rd
- 28 W Main St Unit 1
- 3 Water St
- 3 Pearl St Unit F
- 2 Ashby St
- 30 Essex St
- 99 Bay View Ave
- 156 Ocean View Ave
- 510 Noank Rd Unit Main House
- 57 Ocean View Ave
- 14 Oak St
- 50 Perkins Farm Dr
- 50 Perkins Farm Dr Unit 120 - The Vineyard
- 50 Perkins Farm Dr Unit 115 - Sag Harbor
- 50 Perkins Farm Dr Unit 402 - Newport Pentho
- 50 Perkins Farm Dr Unit 202 - The Mystic
- 50 Perkins Farm Dr Unit 105 - Southhampton
- 50 Perkins Farm Dr Unit 102-The Cape
- 70 Langworthy Ave






