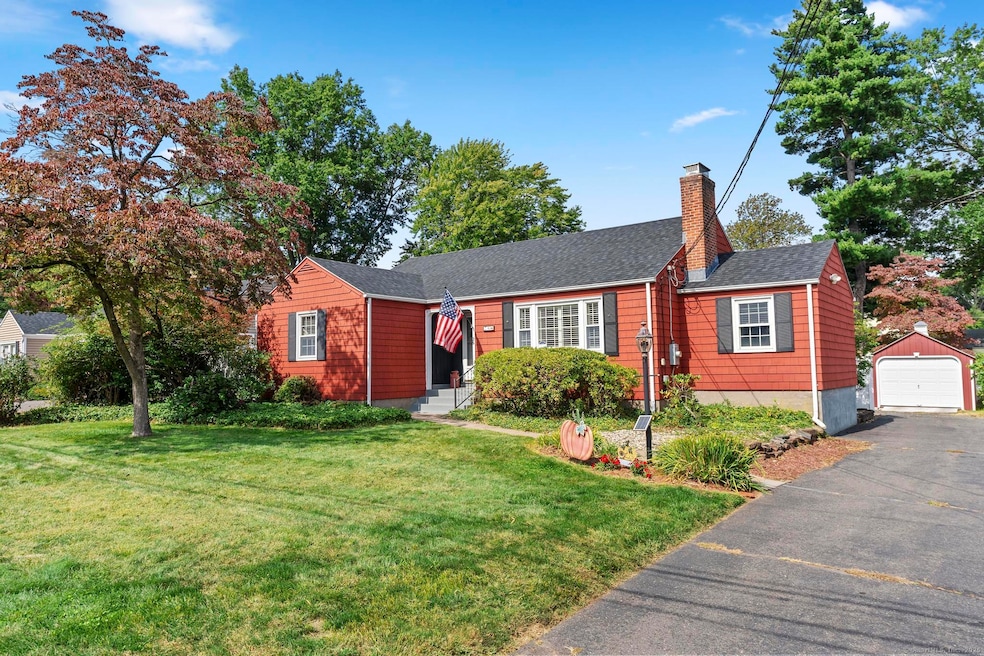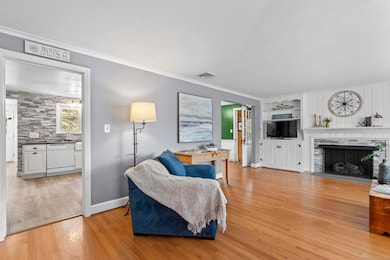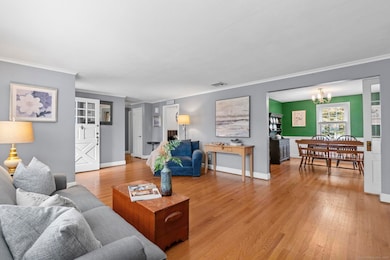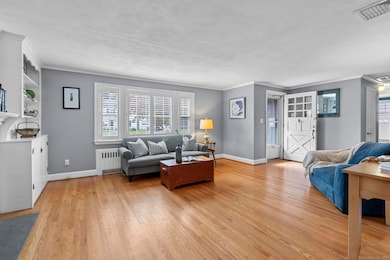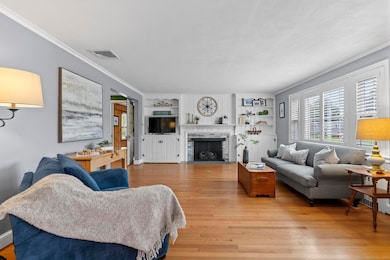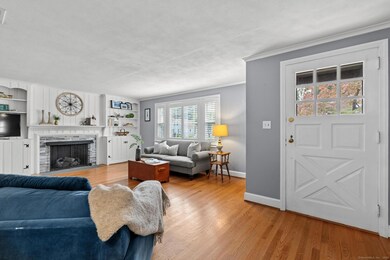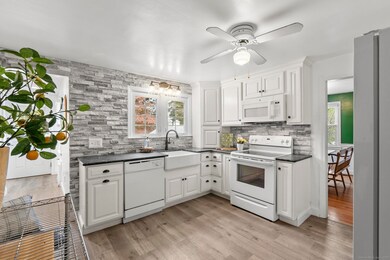26 Baldwin St West Hartford, CT 06110
Estimated payment $2,680/month
Highlights
- Deck
- Ranch Style House
- 1 Fireplace
- Wolcott School Rated A-
- Attic
- Patio
About This Home
Full of character, this updated ranch in the heart of West Hartford is the one you've been waiting for! From the moment you step inside, you'll feel right at home. The inviting entryway welcomes you with a cozy plaid bench-perfect for kicking off your shoes and settling in. The living space is warm and welcoming, featuring an adorable knotty pine den that offers character and comfort-ideal as a reading nook, home office, or cozy TV room. The finished basement expands your living space even further, offering great flexibility for a playroom, gym, or guest suite. Outside, enjoy a level, fenced yard-perfect for gatherings, gardening, or just relaxing in your private oasis. Lovingly maintained and thoughtfully updated, this home blends classic charm with modern comfort. All of this in a sought-after West Hartford neighborhood close to shopping, dining, schools, and parks.
Listing Agent
Coldwell Banker Realty Brokerage Phone: (860) 305-7993 License #RES.0786478 Listed on: 09/24/2025

Home Details
Home Type
- Single Family
Est. Annual Taxes
- $7,608
Year Built
- Built in 1951
Lot Details
- 0.25 Acre Lot
- Level Lot
- Property is zoned R-10
Home Design
- Ranch Style House
- Concrete Foundation
- Frame Construction
- Asphalt Shingled Roof
- Wood Siding
Interior Spaces
- 1 Fireplace
- Unfinished Basement
- Basement Fills Entire Space Under The House
- Pull Down Stairs to Attic
- Laundry on main level
Kitchen
- Oven or Range
- Microwave
- Dishwasher
- Disposal
Bedrooms and Bathrooms
- 2 Bedrooms
Parking
- 1 Car Garage
- Parking Deck
Outdoor Features
- Deck
- Patio
Schools
- Wolcott Elementary School
- Conard High School
Utilities
- Central Air
- Hot Water Heating System
- Heating System Uses Oil
- Hot Water Circulator
- Oil Water Heater
- Fuel Tank Located in Basement
Listing and Financial Details
- Assessor Parcel Number 1891709
Map
Home Values in the Area
Average Home Value in this Area
Tax History
| Year | Tax Paid | Tax Assessment Tax Assessment Total Assessment is a certain percentage of the fair market value that is determined by local assessors to be the total taxable value of land and additions on the property. | Land | Improvement |
|---|---|---|---|---|
| 2025 | $7,608 | $169,890 | $60,410 | $109,480 |
| 2024 | $7,195 | $169,890 | $60,410 | $109,480 |
| 2023 | $6,952 | $169,890 | $60,410 | $109,480 |
| 2022 | $6,911 | $169,890 | $60,410 | $109,480 |
| 2021 | $6,604 | $155,680 | $60,410 | $95,270 |
| 2020 | $6,025 | $144,130 | $51,520 | $92,610 |
| 2019 | $6,025 | $144,130 | $51,520 | $92,610 |
| 2018 | $5,909 | $144,130 | $51,520 | $92,610 |
| 2017 | $5,593 | $136,290 | $51,520 | $84,770 |
| 2016 | $5,556 | $140,630 | $52,640 | $87,990 |
| 2015 | $5,388 | $140,630 | $52,640 | $87,990 |
| 2014 | $5,255 | $140,630 | $52,640 | $87,990 |
Property History
| Date | Event | Price | List to Sale | Price per Sq Ft | Prior Sale |
|---|---|---|---|---|---|
| 09/30/2025 09/30/25 | Pending | -- | -- | -- | |
| 09/26/2025 09/26/25 | For Sale | $389,000 | +85.3% | $190 / Sq Ft | |
| 04/29/2016 04/29/16 | Sold | $209,900 | 0.0% | $140 / Sq Ft | View Prior Sale |
| 03/17/2016 03/17/16 | Pending | -- | -- | -- | |
| 03/14/2016 03/14/16 | For Sale | $209,900 | -- | $140 / Sq Ft |
Purchase History
| Date | Type | Sale Price | Title Company |
|---|---|---|---|
| Executors Deed | $209,900 | -- |
Mortgage History
| Date | Status | Loan Amount | Loan Type |
|---|---|---|---|
| Open | $167,900 | Purchase Money Mortgage |
Source: SmartMLS
MLS Number: 24128437
APN: WHAR-000016F-000241-000026
- 70 Cherry Hill Dr
- 54 Red Top Dr
- 305 Hampton Ct
- 20 Surrey Dr Unit B16 aka B4
- 16 Thornton Dr
- 25 Fowler Dr
- 60 Burnham Dr
- 24 Thorne Rd Unit 24
- 148 Colonial St
- 228 Reservoir Rd
- 18 Federal St
- 91 Shadow Ln Unit A2
- 422 S Main St
- 83 Newington Rd
- 41 Page Ave
- 62 Grove St
- 66 Rosemary Ln Unit 66
- 39 Cortland St
- 38 Mildred Rd
- 1145 New Britain Ave
