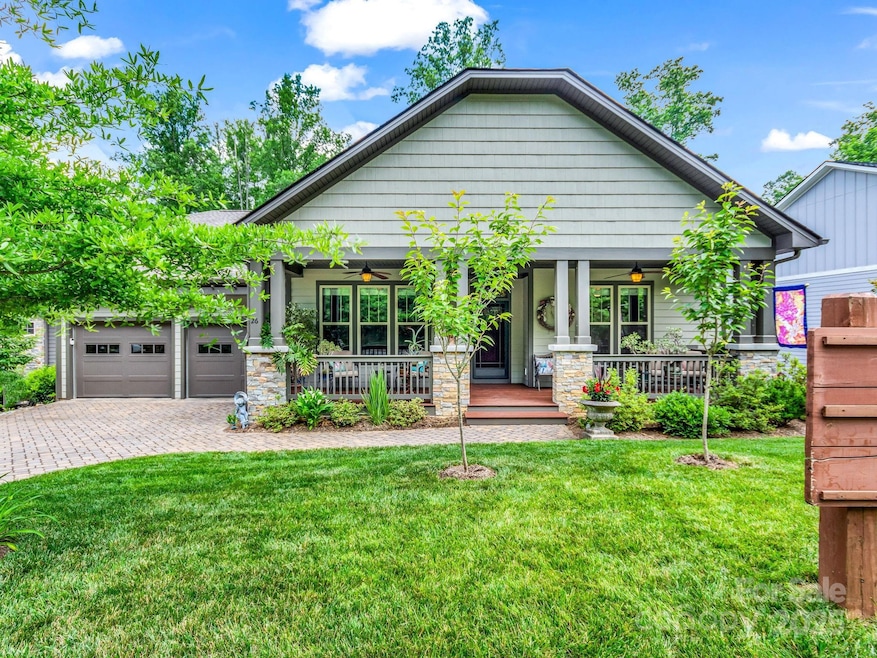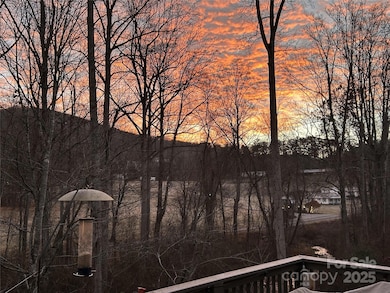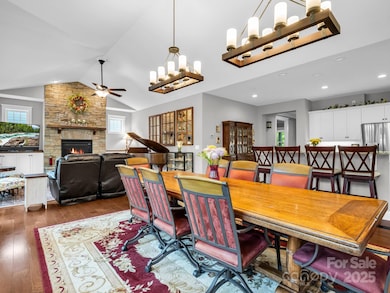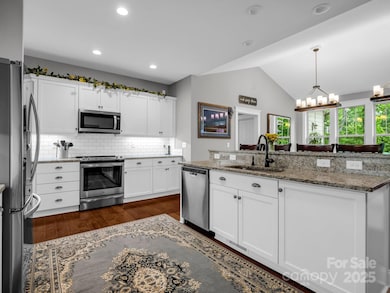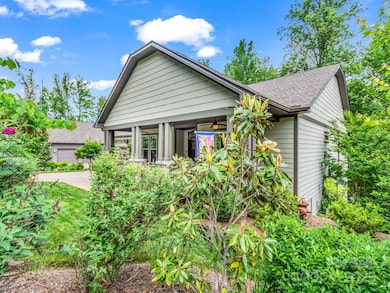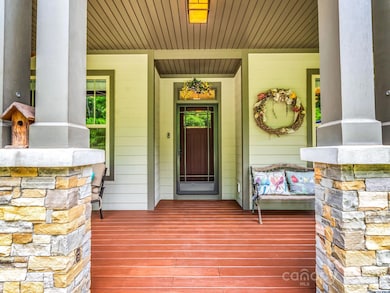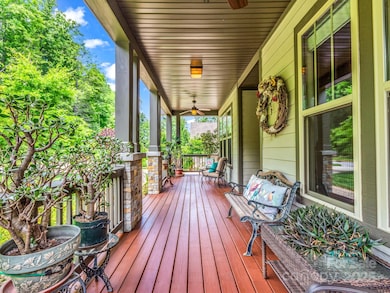
26 Balsam High Rd Biltmore Lake, NC 28715
Estimated payment $5,790/month
Highlights
- Covered Dock
- Gated Community
- Mountain View
- Access To Lake
- Open Floorplan
- Clubhouse
About This Home
Step into a storybook setting with this immaculate new Arts and Crafts home in the picturesque Biltmore Lake community. A covered full front porch, perfect for sitting or reading in the evening breeze, welcomes you to a thoughtfully designed masterpeice with timeless craftsmanship. This home boasts a great room with high ceilings, elegant Amish built-in cabinets on each side of a stone floor-to-ceiling fireplace. The open-concept layout welcomes you with warm hardwood floors, and a beautiful kitchen adorned with plenty of cabinetry, a marble backsplash, a large walk-in pantry, breakfast bar, a new range and granite countertops. The dining area is large enough for entertaining with a high ceiling, large windows and stylish chandeliers. Retreat to the primary suite, where natural light pours in tall windows with views of Scott’s Mountain and Bill Moore Creek, creating a peaceful sanctuary to see visiting deer and other wildlife. The spa-like bathroom offers a walk-in shower featuring a sky view window for ultimate relaxation, double-sinks and a large walk-in closet. The fully finished downstairs features a large entertainment room, another bedroom, bathroom, storage closet and utilities room. Outside, beautifully landscaped and fully irrigated yards with a variety of trees, flowers and shrubs and a spacious deck invite alfresco gatherings with family & friends. There’s a second deck below (accessible from the upper deck and the bottom floor) that has steps to access the backyard. Being part of the private Biltmore Lake community grants easy access to 6 miles of nature trails, a mountain surrounded 62-acre lake with kayaks and paddle boards for residents, swimming beach, a playground clubhouse, tennis/pickle-ball courts, a basketball court, community firepit and of course, vibrant Asheville. This community offers many social clubs and events including summer concerts at the outdoor pavilion. This is a very active and fun-loving community. Property untouched by Helene flooding and no special flood insurance required. Not in a FEMA designated flood zone. Home Warranty provided.
Listing Agent
Real Estate Revolutions Brokerage Email: wncrer@gmail.com License #244882 Listed on: 06/06/2025
Home Details
Home Type
- Single Family
Est. Annual Taxes
- $4,157
Year Built
- Built in 2020
Lot Details
- Sloped Lot
- Property is zoned OU
HOA Fees
- $200 Monthly HOA Fees
Parking
- 2 Car Attached Garage
- Driveway
Home Design
- Traditional Architecture
- Arts and Crafts Architecture
- Architectural Shingle Roof
Interior Spaces
- 2-Story Property
- Open Floorplan
- Wired For Data
- Gas Fireplace
- Mountain Views
- Home Security System
Kitchen
- Breakfast Bar
- Walk-In Pantry
- Electric Range
- Microwave
- Dishwasher
- Kitchen Island
- Disposal
Flooring
- Wood
- Carpet
- Tile
Bedrooms and Bathrooms
- Split Bedroom Floorplan
- Walk-In Closet
Laundry
- Laundry Room
- Washer and Dryer
Finished Basement
- Walk-Out Basement
- Basement Fills Entire Space Under The House
- Interior and Exterior Basement Entry
- Crawl Space
Outdoor Features
- Access To Lake
- Covered Dock
- Deck
- Covered Patio or Porch
Schools
- Hominy Valley/Enka Elementary School
- Enka Middle School
- Enka High School
Utilities
- Forced Air Zoned Heating and Cooling System
- Floor Furnace
- Vented Exhaust Fan
- Heating System Uses Natural Gas
- Underground Utilities
- Power Generator
- Gas Water Heater
Listing and Financial Details
- Assessor Parcel Number 9616-15-8174-00000
Community Details
Overview
- Biltmore Lake HOA, Phone Number (828) 676-4115
- Biltmore Lake Subdivision, Ivy Creek Rustic Floorplan
- Mandatory home owners association
Amenities
- Picnic Area
- Clubhouse
Recreation
- Tennis Courts
- Recreation Facilities
- Community Playground
- Trails
Security
- Gated Community
Map
Home Values in the Area
Average Home Value in this Area
Tax History
| Year | Tax Paid | Tax Assessment Tax Assessment Total Assessment is a certain percentage of the fair market value that is determined by local assessors to be the total taxable value of land and additions on the property. | Land | Improvement |
|---|---|---|---|---|
| 2025 | $4,157 | $651,900 | $78,400 | $573,500 |
| 2024 | $4,157 | $651,900 | $78,400 | $573,500 |
| 2023 | $4,157 | $651,900 | $78,400 | $573,500 |
| 2022 | $3,866 | $651,900 | $0 | $0 |
| 2021 | $3,866 | $651,900 | $0 | $0 |
| 2020 | $832 | $131,200 | $0 | $0 |
| 2019 | $497 | $78,400 | $0 | $0 |
| 2018 | $485 | $78,400 | $0 | $0 |
| 2017 | $493 | $0 | $0 | $0 |
| 2016 | -- | $0 | $0 | $0 |
Property History
| Date | Event | Price | List to Sale | Price per Sq Ft |
|---|---|---|---|---|
| 10/10/2025 10/10/25 | Price Changed | $995,000 | -5.2% | $285 / Sq Ft |
| 08/05/2025 08/05/25 | Price Changed | $1,050,000 | -8.7% | $300 / Sq Ft |
| 06/15/2025 06/15/25 | Price Changed | $1,149,900 | -4.2% | $329 / Sq Ft |
| 06/06/2025 06/06/25 | For Sale | $1,199,900 | 0.0% | $343 / Sq Ft |
| 05/31/2025 05/31/25 | Price Changed | $1,199,900 | -- | $343 / Sq Ft |
Purchase History
| Date | Type | Sale Price | Title Company |
|---|---|---|---|
| Warranty Deed | -- | None Listed On Document | |
| Warranty Deed | $585,500 | None Available | |
| Deed | -- | -- |
About the Listing Agent

I'm an expert real estate agent with Real Estate Revolutions in Black Mountain, NC and the nearby area, providing home-buyers and sellers with professional, responsive and attentive real estate services. Want an agent who'll really listen to what you want in a home? Need an agent who knows how to effectively market your home so it sells? Give me a call! I'm eager to help and would love to talk to you.
Bill's Other Listings
Source: Canopy MLS (Canopy Realtor® Association)
MLS Number: 4264646
APN: 9616-15-8174-00000
- 95 Greenwells Glory Dr
- 91 Greenwells Glory Dr
- 26 Black Horse Run
- 48 Black Horse Run
- 4 Yellow Owl Dr
- 450 Case Cove Rd Unit 85
- 38 S Kaufman Stone Way
- 11 La Rue Ct
- 16 La Rue Ct
- 14 Larue Ct
- 46 Orvis Stone Cir
- 63 Orvis Stone Cir
- 1006 Coves Pheasant Ct Unit 152
- 250 Reeves Cove Rd
- 33 Twilight Sedge Dr
- 48 Shuler Rd
- 47 Twilight Sedge Dr
- 54 Mcintosh Ln
- 7 White Palmer Ct
- 651 Case Cove Rd
- 163 Reeves Cove Rd
- 196 Winter Forest Dr
- 1000 Vista Lake Dr
- 300 Vista Lake Dr Unit 205
- 75 State Rd 1441 Unit ID1265154P
- 16 Krista Cir Unit B
- 39 Greymont Ln
- 116 Two Creek Way
- 4406 Marble Way Unit 4406
- 115 Featherdown Way
- 729 Asbury Rd
- 79 Morris Rd
- 3 Whisperwood Way
- 105 Exchange Cir
- 223 Marathon Ln
- 6 Tiburon Place
- 10 High Meadows Dr Unit ID1236830P
- 17 Lyndhurst Ave
- 33 Rocky Ridge Rd
- 185 Ashford Cir
