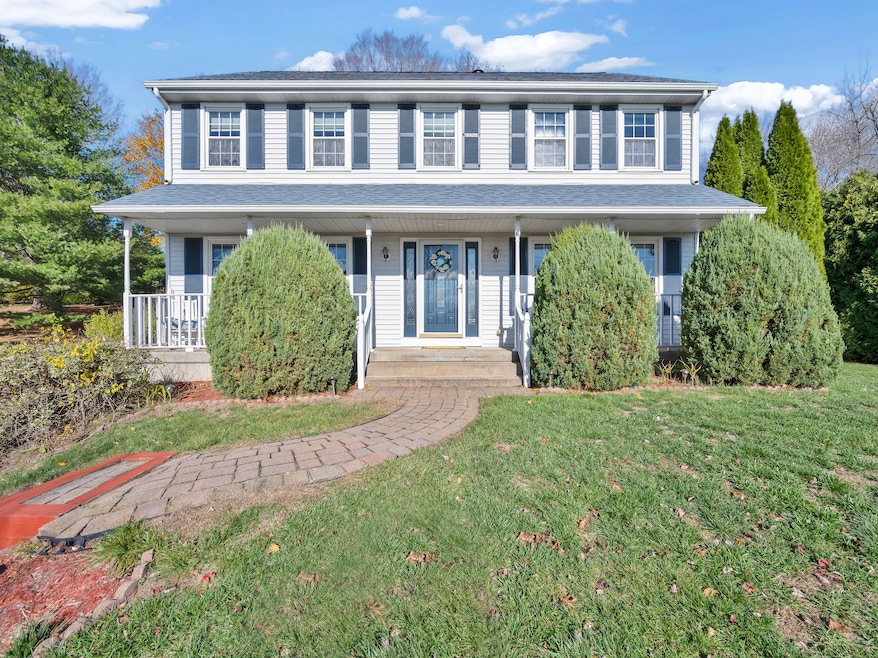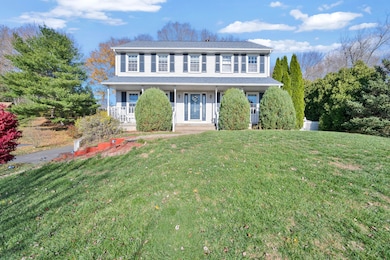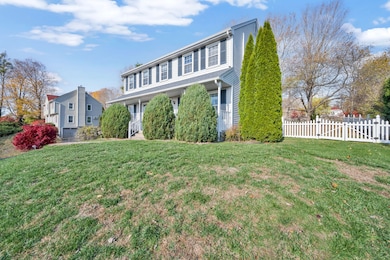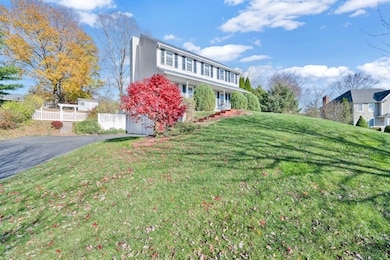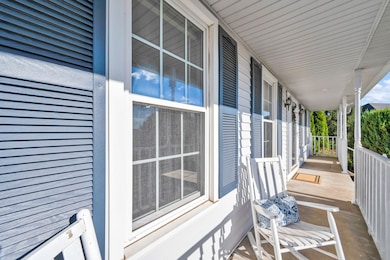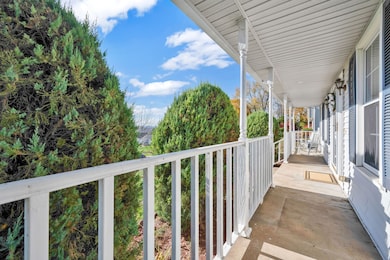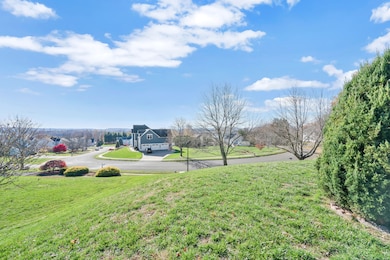26 Belle Vista Heights Portland, CT 06480
Estimated payment $2,974/month
Highlights
- Colonial Architecture
- Attic
- Central Air
- Gildersleeve School Rated 9+
- 1 Fireplace
- Baseboard Heating
About This Home
Imagine pulling into a quiet, tree-lined street in one of the town's most exclusive neighborhoods! The charm of 26 Belle Vista Heights greets you instantly. As you step onto the front porch, the world slows down and the view stretches for miles inviting you to sit back and watch the sky change colors. Inside, the home is move-in ready, blending classic character with modern comfort. Professionally deep cleaned throughout including all the carpets. The kitchen, bright and functional, makes everyday meals feel special and flows nicely into a beautiful bright dinning room. The three bedrooms offer cozy retreats, while the two and a half baths provide convenience for family and guests alike. The large family/living room is warm and inviting, with a beautiful fireplace that sets the stage for cozy winter nights, holiday gatherings, and quiet moments of reflection. And when the day winds down, the two-car garage ensures you return home with ease, knowing everything has its place. The fully fenced yard backyard offers a private haven, a spacious deck, patio, perfect for outdoor dining, entertaining friends, or simply enjoying the fresh air. This isn't just a house it's a place where life unfolds beautifully. A porch for laughter, rooms for dreams, a fireplace for warmth, a yard for endless memories, and outdoor spaces designed for living at its best.
Listing Agent
Coldwell Banker Realty Brokerage Phone: (860) 836-9292 License #RES.0805335 Listed on: 11/21/2025

Home Details
Home Type
- Single Family
Est. Annual Taxes
- $8,503
Year Built
- Built in 1993
Lot Details
- 0.36 Acre Lot
- Property is zoned R15
Parking
- 2 Car Garage
Home Design
- Colonial Architecture
- Concrete Foundation
- Frame Construction
- Asphalt Shingled Roof
- Aluminum Siding
- Vinyl Siding
Interior Spaces
- 1,872 Sq Ft Home
- 1 Fireplace
- Pull Down Stairs to Attic
Kitchen
- Electric Range
- Microwave
- Dishwasher
- Disposal
Bedrooms and Bathrooms
- 3 Bedrooms
Laundry
- Electric Dryer
- Washer
Basement
- Partial Basement
- Laundry in Basement
Schools
- Valley View Elementary School
- Brownstone Middle School
- Portland High School
Utilities
- Central Air
- Baseboard Heating
- Heating System Uses Oil
- Oil Water Heater
- Fuel Tank Located in Basement
Listing and Financial Details
- Assessor Parcel Number 1032968
Map
Home Values in the Area
Average Home Value in this Area
Tax History
| Year | Tax Paid | Tax Assessment Tax Assessment Total Assessment is a certain percentage of the fair market value that is determined by local assessors to be the total taxable value of land and additions on the property. | Land | Improvement |
|---|---|---|---|---|
| 2025 | $7,166 | $203,000 | $54,460 | $148,540 |
| 2024 | $6,963 | $203,000 | $54,460 | $148,540 |
| 2023 | $6,589 | $203,000 | $54,460 | $148,540 |
| 2022 | $6,585 | $203,000 | $54,460 | $148,540 |
| 2021 | $6,698 | $191,310 | $54,460 | $136,850 |
| 2020 | $6,577 | $191,310 | $54,460 | $136,850 |
| 2019 | $6,468 | $191,310 | $54,460 | $136,850 |
| 2018 | $6,468 | $191,310 | $54,460 | $136,850 |
| 2017 | $6,309 | $191,310 | $54,460 | $136,850 |
| 2016 | $6,518 | $200,480 | $63,000 | $137,480 |
| 2015 | $6,484 | $200,480 | $63,000 | $137,480 |
| 2014 | $6,371 | $200,480 | $63,000 | $137,480 |
Property History
| Date | Event | Price | List to Sale | Price per Sq Ft |
|---|---|---|---|---|
| 11/21/2025 11/21/25 | For Sale | $429,000 | -- | $229 / Sq Ft |
Purchase History
| Date | Type | Sale Price | Title Company |
|---|---|---|---|
| Warranty Deed | $275,000 | None Available | |
| Deed | -- | None Available | |
| Quit Claim Deed | -- | -- | |
| Warranty Deed | $201,785 | -- |
Mortgage History
| Date | Status | Loan Amount | Loan Type |
|---|---|---|---|
| Open | $220,000 | Purchase Money Mortgage | |
| Previous Owner | $173,000 | No Value Available | |
| Previous Owner | $35,000 | No Value Available | |
| Previous Owner | $175,000 | No Value Available |
Source: SmartMLS
MLS Number: 24135399
APN: PORT-000020-000170-000005
- 78 Marlborough St Unit Suite #2
- 69 Marlborough St
- 141 Bridge St
- 26 Saint Johns St Unit 2
- 58 Washington St Unit 1
- 710-712 Main St
- 584 Main St Unit H
- 696 Main St Unit B3
- 562 Main St
- 484 Main St
- 666 Main St Unit C3
- 424 Main St Unit D
- 424 Main St
- 360 Main St Unit 3-B
- 111 Dekoven Dr Unit 208
- 7 Maple St Unit 2ND FLOOR
- 52 Spring St Unit 2ND FL
- 50 Grand St Unit Lower Level
- 138 College St
- 23 Silver St
