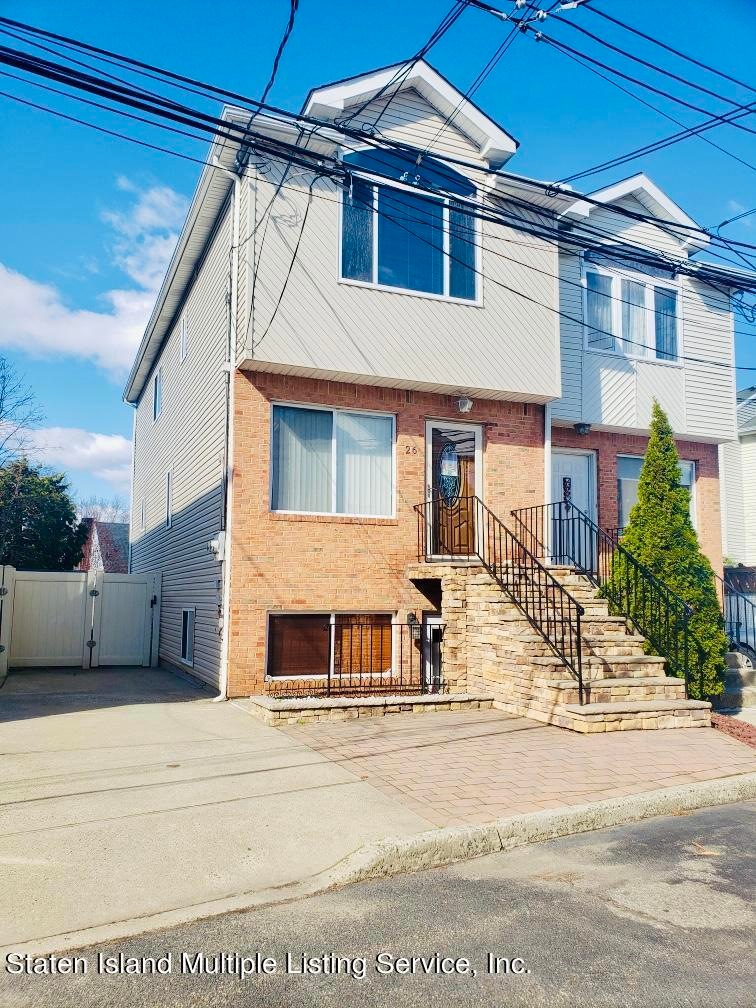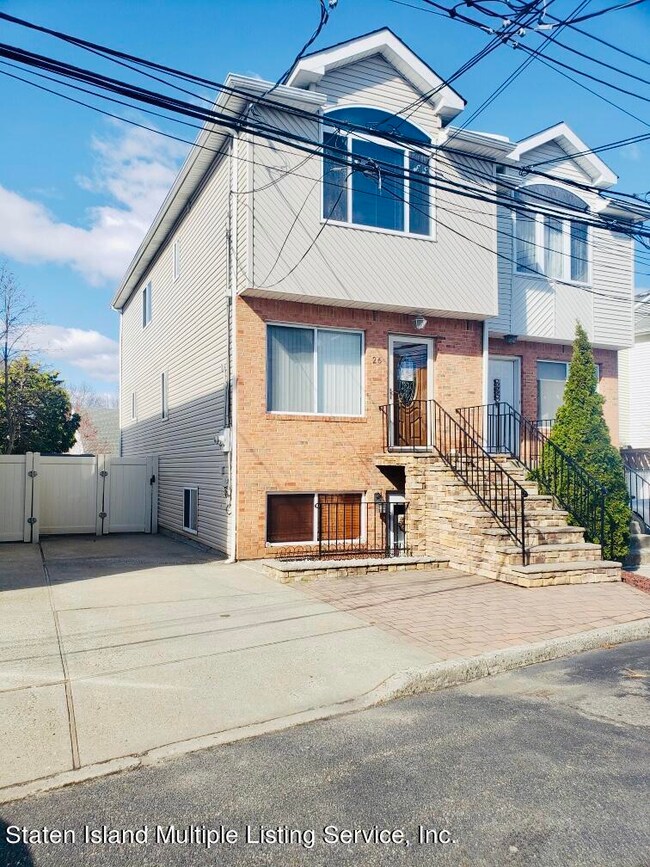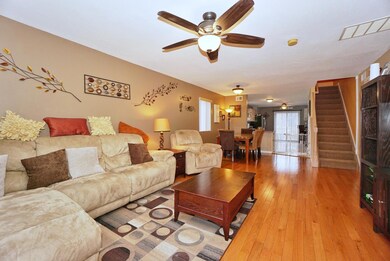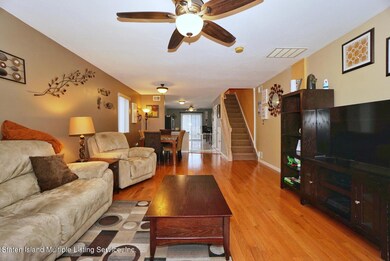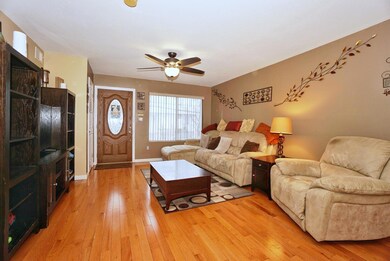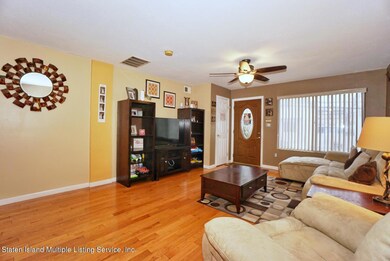
26 Bentley Ln Staten Island, NY 10307
Tottenville NeighborhoodHighlights
- Colonial Architecture
- Deck
- Back and Side Yard
- P.S. 1 Tottenville Rated A-
- Eat-In Kitchen
- Patio
About This Home
As of July 2021Every Once In A While A Stunning Home Hits The Market. Come See This Beautiful 2 Family Semi Attached In The Heart Of Tottenville. Living Room/Dining Room Combo w/ Hardwood Floors, 1/2 Bath, Huge Eat In Kitchen With Door To Trek Deck And Large Pavered Yard. Upstairs You Will Find A Large Vaulted Ceiling Master Bedroom, 2 Additional Bedrooms, The Homes Full Bathroom & Laundry Room. Apartment With A Separate Entrance Boasts A Living Room/Kitchen And A Full Bathroom. Siding, Roof & Pavers were done in 2014.
Last Agent to Sell the Property
RE/MAX Central License #1401221352 Listed on: 03/29/2021
Last Buyer's Agent
Donna Iadarola
RE/MAX Elite
Property Details
Home Type
- Multi-Family
Est. Annual Taxes
- $6,604
Year Built
- Built in 1997
Lot Details
- 2,317 Sq Ft Lot
- Lot Dimensions are 24.54' x 94.66'
- Back and Side Yard
HOA Fees
- $90 Monthly HOA Fees
Home Design
- Duplex
- Colonial Architecture
- Brick Exterior Construction
- Vinyl Siding
Interior Spaces
- 1,370 Sq Ft Home
- 2-Story Property
- Ceiling Fan
- Open Floorplan
- Home Security System
Kitchen
- Eat-In Kitchen
- Dishwasher
Bedrooms and Bathrooms
- 4 Bedrooms
- Primary Bathroom is a Full Bathroom
Laundry
- Dryer
- Washer
Parking
- Carport
- Off-Street Parking
Outdoor Features
- Deck
- Patio
Utilities
- Forced Air Heating System
- Heating System Uses Natural Gas
- 220 Volts
Community Details
- Association fees include snow removal
- Dome Management Association
Listing and Financial Details
- Legal Lot and Block 0063 / 06048
- Assessor Parcel Number 06048-0063
Ownership History
Purchase Details
Home Financials for this Owner
Home Financials are based on the most recent Mortgage that was taken out on this home.Purchase Details
Home Financials for this Owner
Home Financials are based on the most recent Mortgage that was taken out on this home.Purchase Details
Home Financials for this Owner
Home Financials are based on the most recent Mortgage that was taken out on this home.Purchase Details
Purchase Details
Similar Homes in Staten Island, NY
Home Values in the Area
Average Home Value in this Area
Purchase History
| Date | Type | Sale Price | Title Company |
|---|---|---|---|
| Bargain Sale Deed | $649,000 | Vintage Abstract Corp | |
| Bargain Sale Deed | $412,000 | None Available | |
| Bargain Sale Deed | $397,000 | Chicago Title Insurance Co | |
| Interfamily Deed Transfer | -- | Trw Title Insurance | |
| Deed | $214,000 | -- |
Mortgage History
| Date | Status | Loan Amount | Loan Type |
|---|---|---|---|
| Open | $627,288 | FHA | |
| Previous Owner | $390,595 | FHA | |
| Previous Owner | $375,000 | Purchase Money Mortgage |
Property History
| Date | Event | Price | Change | Sq Ft Price |
|---|---|---|---|---|
| 07/14/2021 07/14/21 | Sold | $649,000 | 0.0% | $474 / Sq Ft |
| 06/14/2021 06/14/21 | Pending | -- | -- | -- |
| 03/29/2021 03/29/21 | For Sale | $649,000 | +50.9% | $474 / Sq Ft |
| 01/15/2015 01/15/15 | Sold | $430,000 | 0.0% | $213 / Sq Ft |
| 11/25/2014 11/25/14 | Pending | -- | -- | -- |
| 08/11/2014 08/11/14 | For Sale | $430,000 | -- | $213 / Sq Ft |
Tax History Compared to Growth
Tax History
| Year | Tax Paid | Tax Assessment Tax Assessment Total Assessment is a certain percentage of the fair market value that is determined by local assessors to be the total taxable value of land and additions on the property. | Land | Improvement |
|---|---|---|---|---|
| 2025 | $7,167 | $40,740 | $7,775 | $32,965 |
| 2024 | $7,167 | $41,580 | $7,260 | $34,320 |
| 2023 | $7,145 | $35,183 | $6,871 | $28,312 |
| 2022 | $6,626 | $37,500 | $8,460 | $29,040 |
| 2021 | $6,657 | $33,180 | $8,460 | $24,720 |
| 2020 | $6,308 | $31,200 | $8,460 | $22,740 |
| 2019 | $5,928 | $31,380 | $8,460 | $22,920 |
| 2018 | $5,679 | $29,319 | $8,335 | $20,984 |
| 2017 | $5,339 | $27,660 | $8,460 | $19,200 |
| 2016 | $5,208 | $27,602 | $7,910 | $19,692 |
| 2015 | $4,451 | $26,040 | $7,200 | $18,840 |
| 2014 | $4,451 | $24,780 | $7,200 | $17,580 |
Agents Affiliated with this Home
-
Giovanni Randazzo

Seller's Agent in 2021
Giovanni Randazzo
RE/MAX Central
(646) 533-4299
11 in this area
242 Total Sales
-
D
Buyer's Agent in 2021
Donna Iadarola
RE/MAX Elite
-
Eileen Pinto
E
Seller's Agent in 2015
Eileen Pinto
Robert DeFalco Realty, Inc.
(732) 845-3200
1 in this area
85 Total Sales
-
F
Buyer's Agent in 2015
Frank Granito
Gateway Arms Realty Corp.
Map
Source: Staten Island Multiple Listing Service
MLS Number: 1144835
APN: 08048-0063
- 151 Bentley St
- 155 Bentley St
- 7522 Amboy Rd
- 7546 Amboy Rd
- 162 Bentley St
- 141 Butler Ave
- 146 Bentley St
- 137 Butler Ave
- 133 Butler Ave
- 112 Johnson Ave
- 5448 Arthur Kill Rd
- 40 Brighton St
- 5362 Arthur Kill Rd
- 5463 Arthur Kill Rd Unit 5465
- 5463-5465 Arthur Kill Rd
- 171 Lee Ave
- 7372 Amboy Rd
- 42 Girard St
- 11 Satterlee St
- 147 Wood Ave
