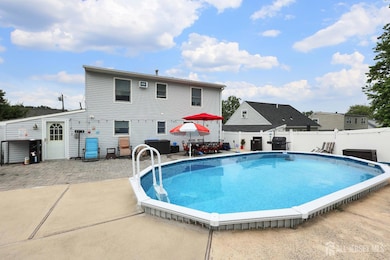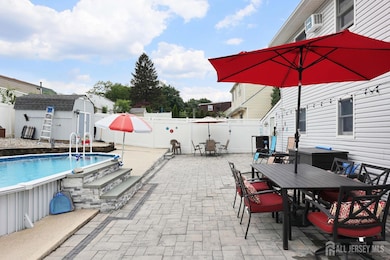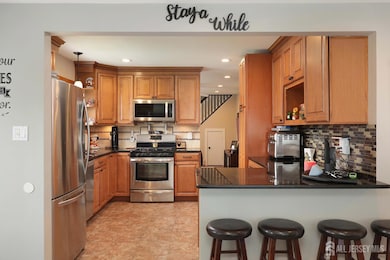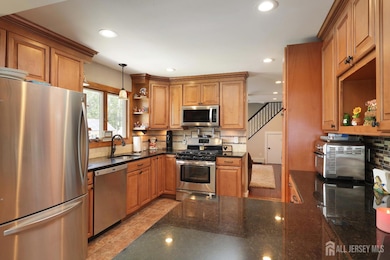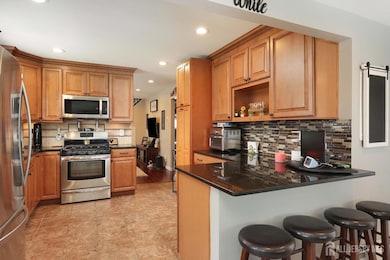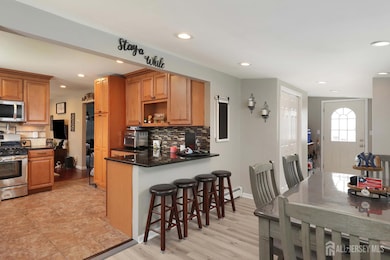
26 Birch Terrace Parlin, NJ 08859
Estimated payment $3,232/month
Highlights
- Above Ground Pool
- Wood Flooring
- Granite Countertops
- Cape Cod Architecture
- Loft
- Formal Dining Room
About This Home
MOVE-IN READY Updated Cape in Laurel Park with Pool & Patio. Welcome to this beautifully updated Cape Cod-style home in the desirable Laurel Park development of Parlin. This beautifully updated Cape Cod-style home in Laurel Park offers modern finishes and thoughtful updates throughout. The eat-in kitchen features custom cabinetry, granite countertops, and stainless steel appliances, opening to the dining room and spacious living area. The first floor includes two generous bedrooms and a full bath. Upstairs offers a loft, a versatile office/guest room, another full bath, and the primary bedroom. Enjoy the fenced backyard with a multi-tiered patio and swimming pool, perfect for summer entertaining. Conveniently located near shopping, schools, and major commuter routes. Don't miss this opportunity to own a home that checks every box in a convenient location close to schools, shopping, and commuter routes.
Home Details
Home Type
- Single Family
Est. Annual Taxes
- $7,527
Year Built
- Built in 1955
Lot Details
- Lot Dimensions are 100.00 x 55.00
- Fenced
- Interior Lot
- Sloped Lot
Home Design
- Cape Cod Architecture
- Slab Foundation
- Asphalt Roof
Interior Spaces
- 1-Story Property
- Ceiling Fan
- Living Room
- Formal Dining Room
- Library
- Loft
Kitchen
- Eat-In Kitchen
- Gas Oven or Range
- Microwave
- Dishwasher
- Granite Countertops
Flooring
- Wood
- Carpet
- Ceramic Tile
- Vinyl
Bedrooms and Bathrooms
- 3 Bedrooms
- 2 Full Bathrooms
Laundry
- Dryer
- Washer
Parking
- Driveway
- Open Parking
Outdoor Features
- Above Ground Pool
- Patio
- Shed
Utilities
- Cooling System Mounted In Outer Wall Opening
- Window Unit Cooling System
- Baseboard Heating
- Hot Water Baseboard Heater
- Gas Water Heater
Community Details
- Laurel Park Subdivision
Map
Home Values in the Area
Average Home Value in this Area
Tax History
| Year | Tax Paid | Tax Assessment Tax Assessment Total Assessment is a certain percentage of the fair market value that is determined by local assessors to be the total taxable value of land and additions on the property. | Land | Improvement |
|---|---|---|---|---|
| 2025 | $7,527 | $123,300 | $49,900 | $73,400 |
| 2024 | $7,319 | $123,300 | $49,900 | $73,400 |
| 2023 | $7,319 | $123,300 | $49,900 | $73,400 |
| 2022 | $6,837 | $123,300 | $49,900 | $73,400 |
| 2021 | $6,762 | $123,300 | $49,900 | $73,400 |
| 2020 | $6,590 | $123,300 | $49,900 | $73,400 |
| 2019 | $6,452 | $123,300 | $49,900 | $73,400 |
| 2018 | $6,336 | $123,300 | $49,900 | $73,400 |
| 2017 | $6,190 | $123,300 | $49,900 | $73,400 |
| 2016 | $6,024 | $123,300 | $49,900 | $73,400 |
| 2015 | $5,888 | $123,300 | $49,900 | $73,400 |
| 2014 | $5,730 | $123,300 | $49,900 | $73,400 |
Property History
| Date | Event | Price | Change | Sq Ft Price |
|---|---|---|---|---|
| 07/17/2025 07/17/25 | For Sale | $479,000 | -- | -- |
Purchase History
| Date | Type | Sale Price | Title Company |
|---|---|---|---|
| Deed | $320,000 | United Title Agency Llc | |
| Quit Claim Deed | -- | -- | |
| Deed | $152,000 | -- | |
| Deed | $133,000 | -- |
Mortgage History
| Date | Status | Loan Amount | Loan Type |
|---|---|---|---|
| Open | $288,000 | New Conventional | |
| Previous Owner | $50,738 | Unknown | |
| Previous Owner | $149,600 | FHA | |
| Previous Owner | $126,000 | No Value Available |
Similar Homes in Parlin, NJ
Source: All Jersey MLS
MLS Number: 2600496R
APN: 19-00032-06-00010
- 85 Pinetree Dr
- 26 Kendall Dr
- 40 Buttonwood Dr
- 38 Hemlock Dr
- 66 Princeton Rd
- 3080 Bordentown Ave
- 75 Princeton Rd
- 10 Holly Dr
- 6 Bates Ct
- 10 Vincent St
- 2 Haven Terrace
- 18 Haven Terrace
- 90 Farnham Square Unit 290
- 87 Farnham Square Unit 287
- 3 Campbell Dr
- 4 Margaret St
- 10 Chelsea Ct
- 1 Dunlap Dr
- 37 Clemson Rd
- 94 Albert Dr
- 1617 Solook Dr
- 3257 Washington Rd
- 29 Borelle Square
- 971 Us Highway 9
- 27 Skytop Gardens
- 17 Begonia Ct
- 713 Downing St
- 7 Tiger Lilly Ct
- 13 Gwizdak Ct
- 25 Vandelft Dr
- 8 Scheid Dr
- 57 Woodmere Dr
- 9 Sandpiper Dr Unit 1
- 35 Lavern St Unit 2
- 26 Giera Ct Unit 43
- 26 Giera Ct
- 367 Samuel Cir
- 20 Pointe of Woods Dr N
- 354 Samuel Cir
- 2211 Timber Ridge Ct Unit 11

