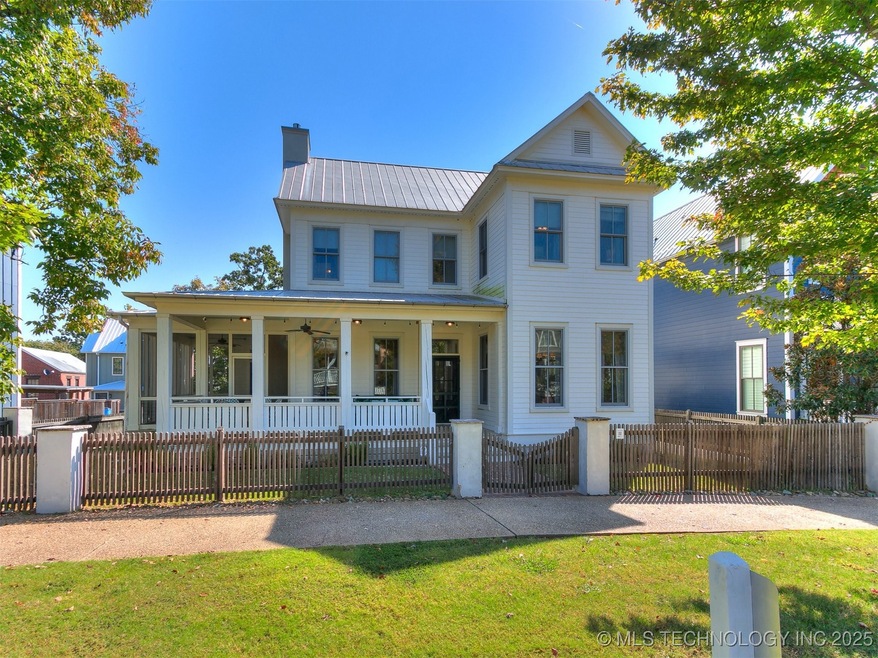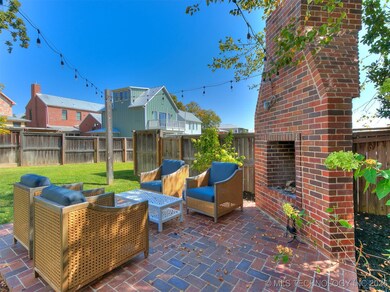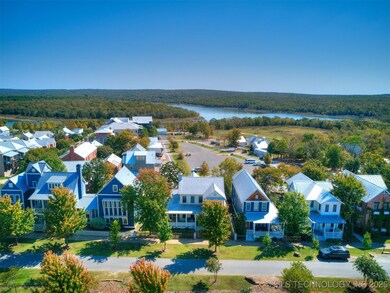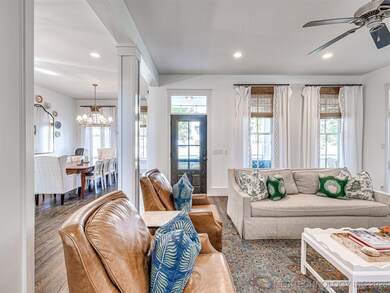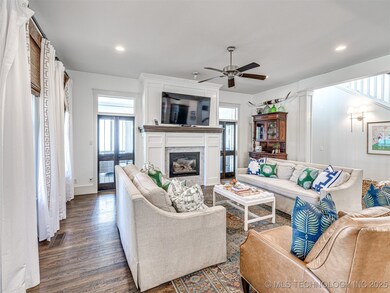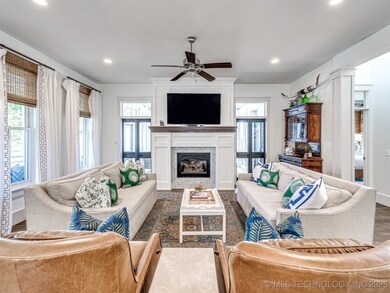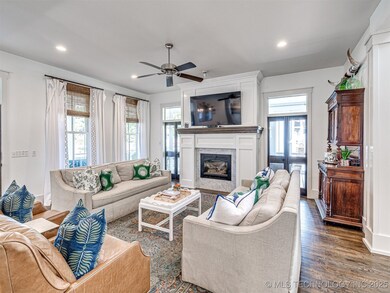26 Boulevard Carlton Landing, OK 74432
Estimated payment $5,700/month
Highlights
- Marina
- Craftsman Architecture
- Wood Flooring
- Beach Access
- Outdoor Fireplace
- Steel Countertops
About This Home
Beautifully crafted 4 bedroom home on Boulevard in the heart of Carlton Landing! Just one house away from the Meeting House and a short stroll to the lake, this beautifully designed 4-bedroom, 3.5-bath home offers timeless elegance and comfort. With interiors curated by Crystal Conner Design, every detail reflects thoughtful craftsmanship and fine living at the lake! The large wrap around front porch set back from the street offers the ideal spot to gather with loved ones, while watching the town pass by. Enjoy a little more privacy on the side screen porch with a gas fireplace or enjoy fall evenings by the outdoor wood burning fireplace and patio in the backyard! As you enter the home, you sense a feeling of warmth and spaciousness. The entertainer’s kitchen features a large island and flows seamlessly into the open dining and living areas, centered around a custom gas fireplace. Upgraded furnishings and lighting, custom drapes, quartz countertops and wood floors throughout highlight the home's quality craftsmanship. The downstairs master suite is a luxurious haven, with a custom king size bed and pillows. Enjoy your morning coffee on the side screen porch, which opens directly from the bedroom. The large ensuite bath has separate vanities and a classic bathtub. Upstairs, two secondary bedrooms also offer ensuite bathrooms: one with two queen beds, and the other a private retreat with a king bed and private bath. The upstairs bunk room comfortably sleeps 4 in built in custom bunks. Currently part of the Lakestay rental program, this home is offered fully furnished and is perfect for year-round living or as a vacation rental. This fully fenced property offers a large backyard with plenty of parking and ample space for a future detached garage. every thoughtful detail has been considered for comfort and style. 26 Boulevard is the perfect blend of luxury, comfort, and classic design, offering the best of Carlton Landing living just in time for Fall!
Home Details
Home Type
- Single Family
Est. Annual Taxes
- $5,311
Year Built
- Built in 2012
Lot Details
- 6,533 Sq Ft Lot
- West Facing Home
- Property is Fully Fenced
- Landscaped
HOA Fees
- $246 Monthly HOA Fees
Home Design
- Craftsman Architecture
- Wood Frame Construction
- Metal Roof
- HardiePlank Type
Interior Spaces
- 2,300 Sq Ft Home
- 2-Story Property
- 2 Fireplaces
- Gas Log Fireplace
- Wood Frame Window
- Crawl Space
- Fire and Smoke Detector
Kitchen
- Oven
- Range
- Microwave
- Dishwasher
- Steel Countertops
Flooring
- Wood
- Tile
Bedrooms and Bathrooms
- 4 Bedrooms
Outdoor Features
- Beach Access
- Covered Patio or Porch
- Outdoor Fireplace
- Fire Pit
- Rain Gutters
Schools
- Carlton Landing Elementary School
- Carlton Landing High School
Utilities
- Zoned Heating and Cooling
- Programmable Thermostat
- Private Water Source
- Electric Water Heater
- Lagoon System
Community Details
Overview
- Carlton Landing Subdivision
Recreation
- Marina
- Community Pool
- Park
- Hiking Trails
Security
- Security Guard
Map
Home Values in the Area
Average Home Value in this Area
Tax History
| Year | Tax Paid | Tax Assessment Tax Assessment Total Assessment is a certain percentage of the fair market value that is determined by local assessors to be the total taxable value of land and additions on the property. | Land | Improvement |
|---|---|---|---|---|
| 2024 | $8,503 | $87,318 | $7,172 | $80,146 |
| 2023 | $7,763 | $83,160 | $7,101 | $76,059 |
| 2022 | $7,759 | $79,200 | $6,806 | $72,394 |
| 2021 | $5,622 | $60,500 | $6,806 | $53,694 |
| 2020 | $5,312 | $56,156 | $6,533 | $49,623 |
| 2019 | $4,693 | $56,156 | $6,594 | $49,562 |
| 2018 | $4,738 | $50,936 | $5,980 | $44,956 |
| 2017 | $4,391 | $48,510 | $5,694 | $42,816 |
| 2016 | $3,513 | $46,200 | $3,520 | $42,680 |
| 2015 | -- | $46,200 | $3,520 | $42,680 |
| 2014 | -- | $46,200 | $3,520 | $42,680 |
Property History
| Date | Event | Price | List to Sale | Price per Sq Ft | Prior Sale |
|---|---|---|---|---|---|
| 11/15/2025 11/15/25 | Pending | -- | -- | -- | |
| 07/17/2025 07/17/25 | Price Changed | $949,000 | -3.2% | $413 / Sq Ft | |
| 06/25/2025 06/25/25 | For Sale | $980,000 | +36.1% | $426 / Sq Ft | |
| 10/15/2021 10/15/21 | Sold | $720,000 | +0.7% | $313 / Sq Ft | View Prior Sale |
| 08/05/2021 08/05/21 | Pending | -- | -- | -- | |
| 08/05/2021 08/05/21 | For Sale | $715,000 | +30.0% | $311 / Sq Ft | |
| 12/22/2020 12/22/20 | Sold | $550,000 | 0.0% | $239 / Sq Ft | View Prior Sale |
| 11/14/2020 11/14/20 | Pending | -- | -- | -- | |
| 11/14/2020 11/14/20 | For Sale | $550,000 | -- | $239 / Sq Ft |
Purchase History
| Date | Type | Sale Price | Title Company |
|---|---|---|---|
| Warranty Deed | $720,000 | Chicago Title Oklahoma | |
| Warranty Deed | $550,000 | Chicago Title Oklahoma Co | |
| Warranty Deed | $420,000 | None Available | |
| Warranty Deed | -- | None Available |
Mortgage History
| Date | Status | Loan Amount | Loan Type |
|---|---|---|---|
| Open | $546,400 | New Conventional | |
| Previous Owner | $522,500 | New Conventional |
Source: MLS Technology
MLS Number: 2526837
APN: 2107-00-010-014-0-014-00
