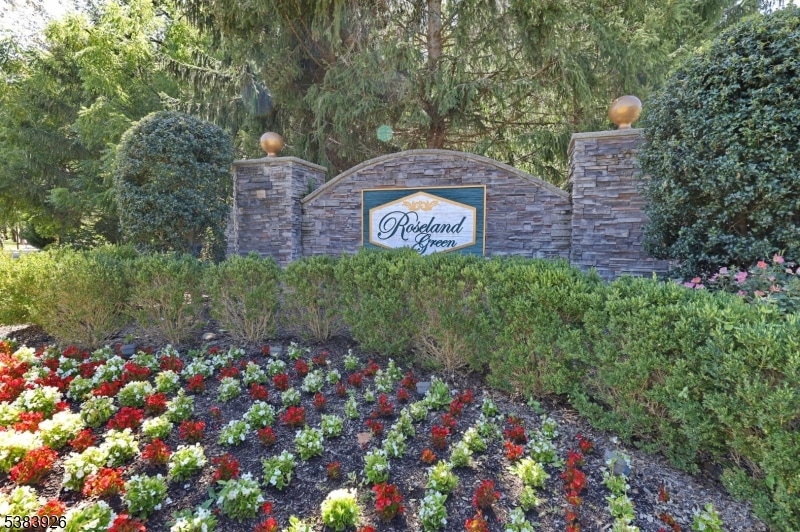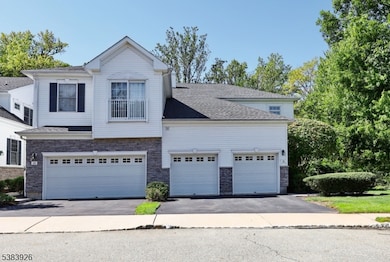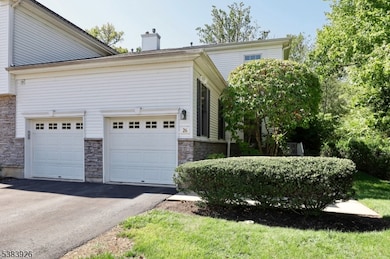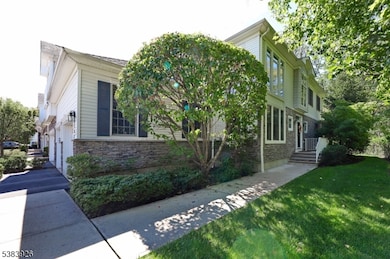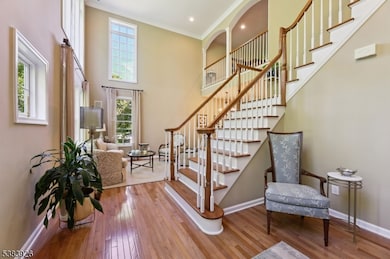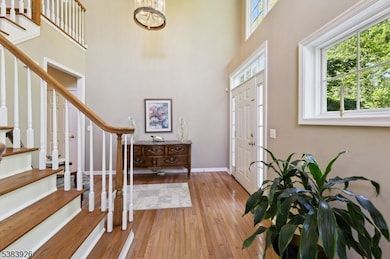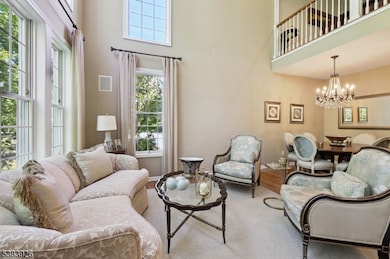26 Bovensiepen Ct Roseland, NJ 07068
Estimated payment $6,830/month
Highlights
- Private Pool
- Clubhouse
- Wood Flooring
- Lester C. Noecker Elementary School Rated A
- Deck
- Main Floor Bedroom
About This Home
Nestled in the stylish and modern Roseland Green Townhome community, this desirable Aspen Model end unit offers 2,447 sq ft of luxurious living space on 3 levels. Living is easy in this impressive, generously spacious home with 3 bedrooms, 3 full bathrooms, a finished basement, a large, privatebalcony, and an attached 2 car garage. The main level offers an open plan living space with natural light. hardwood floors, oversized windows, and vaulted ceilings flow from the bright, 2 foyer with a quarter-turn staircase to the sun-washed living room and dining area. The spacious kitchen is equipped with ample, soft white cabinetry, granite counters, complementary tumbled tile backsplash, stainless steel appliances, and a large pass-through to the breakfast area. Off the kitchen is a pantry and a convenient laundry room with access to the garage. The family room has a sleek gas fireplace, built-in shelving and cabinets, and sliding glass doors to a private balcony offering treetop views of the manicured grounds. primary bedroom suite with a walk-in closet and a luxurious en suite bathroom with a soaking tub, a glass shower, and a large, dual-sink vanity.2nd floor contains two additional bedrooms, a full bathroom, a sitting room, and a generous loft area overlooking the living room below.finished basement with full bathroom, utilities, and plenty of storage to complete the layout,clubhouse,exercise room,playgroud,outdoor pool,tennis, and basketball courts.
Listing Agent
KELLER WILLIAMS - NJ METRO GROUP Brokerage Phone: 973-783-7400 Listed on: 09/11/2025

Property Details
Home Type
- Condominium
Est. Annual Taxes
- $13,671
Year Built
- Built in 2003
Lot Details
- Sprinkler System
HOA Fees
- $415 Monthly HOA Fees
Parking
- 2 Car Direct Access Garage
- Garage Door Opener
- Private Driveway
- Additional Parking
Home Design
- Stone Siding
- Vinyl Siding
- Tile
Interior Spaces
- Gas Fireplace
- Entrance Foyer
- Family Room with Fireplace
- Breakfast Room
- Formal Dining Room
- Game Room
- Utility Room
- Wood Flooring
- Finished Basement
Kitchen
- Breakfast Bar
- Gas Oven or Range
- Microwave
- Dishwasher
Bedrooms and Bathrooms
- 3 Bedrooms
- Main Floor Bedroom
- En-Suite Primary Bedroom
- Powder Room
- In-Law or Guest Suite
- Soaking Tub
- Separate Shower
Laundry
- Laundry Room
- Dryer
- Washer
Home Security
Outdoor Features
- Private Pool
- Deck
Schools
- Noecker Elementary School
- W Essex Middle School
- W Essex High School
Utilities
- Forced Air Heating and Cooling System
- Two Cooling Systems Mounted To A Wall/Window
- Multiple Heating Units
- Gas Water Heater
Listing and Financial Details
- Assessor Parcel Number 1618-00012-0000-00024-0000-C3526
Community Details
Overview
- Association fees include maintenance-common area, maintenance-exterior, snow removal, trash collection
Amenities
- Clubhouse
Recreation
- Tennis Courts
- Community Pool
Pet Policy
- Pets Allowed
Security
- Carbon Monoxide Detectors
- Fire and Smoke Detector
Map
Home Values in the Area
Average Home Value in this Area
Tax History
| Year | Tax Paid | Tax Assessment Tax Assessment Total Assessment is a certain percentage of the fair market value that is determined by local assessors to be the total taxable value of land and additions on the property. | Land | Improvement |
|---|---|---|---|---|
| 2025 | $15,036 | $757,400 | $155,000 | $602,400 |
| 2024 | $15,036 | $757,400 | $155,000 | $602,400 |
| 2022 | $15,166 | $649,500 | $205,000 | $444,500 |
| 2021 | $14,958 | $649,500 | $205,000 | $444,500 |
| 2020 | $14,906 | $649,500 | $205,000 | $444,500 |
| 2019 | $14,770 | $649,500 | $205,000 | $444,500 |
| 2018 | $14,640 | $649,500 | $205,000 | $444,500 |
| 2017 | $14,633 | $649,500 | $205,000 | $444,500 |
| 2016 | $14,406 | $649,500 | $205,000 | $444,500 |
| 2015 | $14,438 | $649,500 | $205,000 | $444,500 |
| 2014 | $14,036 | $649,500 | $205,000 | $444,500 |
Property History
| Date | Event | Price | List to Sale | Price per Sq Ft |
|---|---|---|---|---|
| 11/11/2025 11/11/25 | Pending | -- | -- | -- |
| 10/20/2025 10/20/25 | For Sale | $999,000 | 0.0% | -- |
| 10/07/2025 10/07/25 | Pending | -- | -- | -- |
| 09/11/2025 09/11/25 | For Sale | $999,000 | -- | -- |
Purchase History
| Date | Type | Sale Price | Title Company |
|---|---|---|---|
| Deed | -- | None Available | |
| Deed | $519,000 | -- |
Mortgage History
| Date | Status | Loan Amount | Loan Type |
|---|---|---|---|
| Previous Owner | $150,000 | No Value Available |
Source: Garden State MLS
MLS Number: 3986240
APN: 18-00012-0000-00024-0000-C3526
- 26 Bovensiepen Ct Unit 3526
- 37 Dalewood Rd
- 30 Schweinberg Dr
- 144 Passaic Ave
- 4 Ellis Rd
- 4 Williamsburg Dr
- 192 Eagle Rock Ave
- 34 Lincoln St
- 22 Whitaker Place
- 16 Glenwood Way
- 88 Kent Dr Unit C0176
- 18 Harkey Ct Unit 63
- 20 Lenape Dr
- 201 Eagle Rock Ave
- 194 Eagle Rock Ave
- 58 Leonard Terrace
- 26 Kent Dr Unit C0145
- 6 Mulford Ct Unit Address 6
