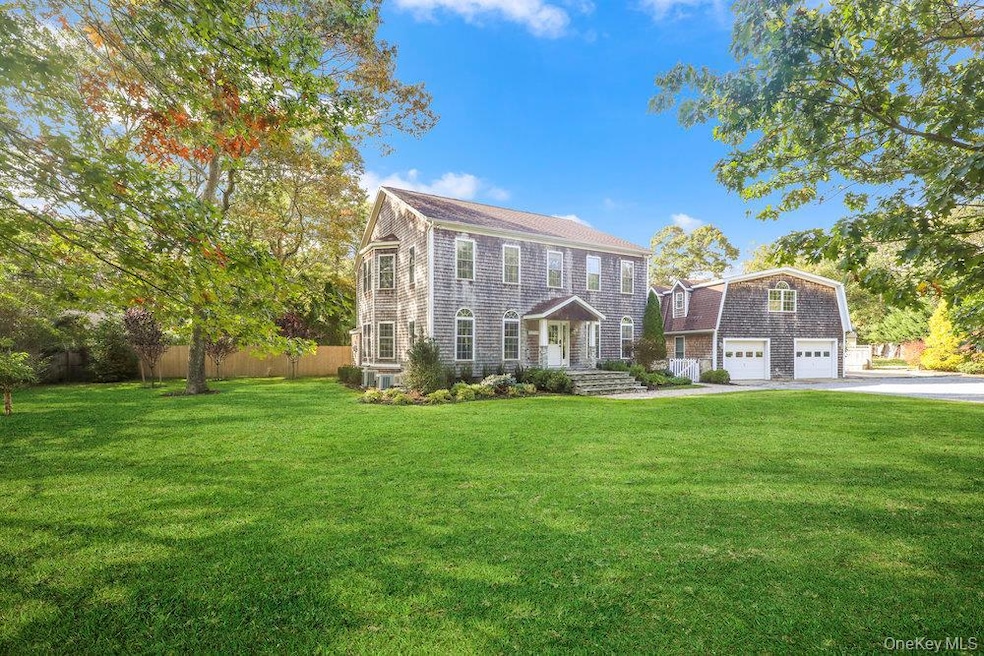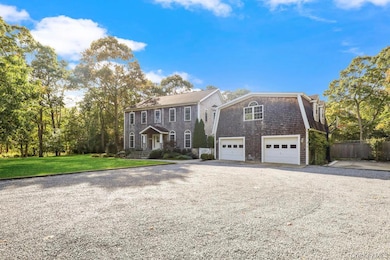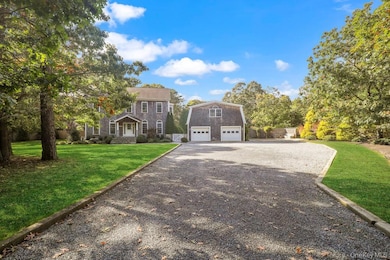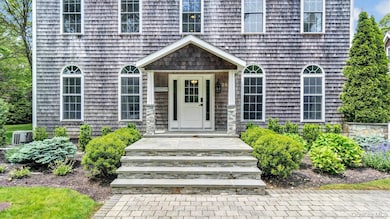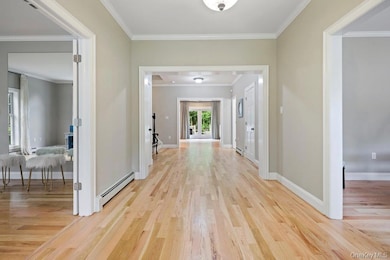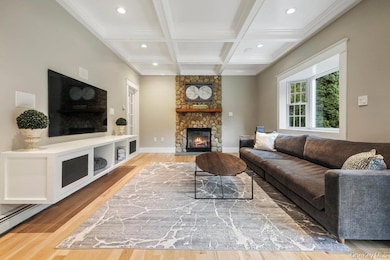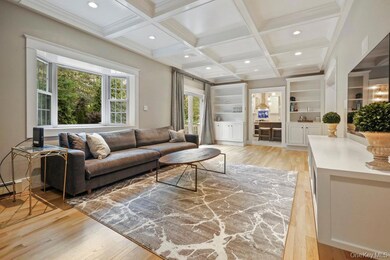26 Box Tree Rd East Quogue, NY 11942
Estimated payment $15,808/month
Highlights
- Guest House
- Private Pool
- Private Lot
- Barn
- Eat-In Gourmet Kitchen
- Wood Flooring
About This Home
Welcome to your dream home in the heart of East Quogue! This newly constructed masterpiece spans over 4000 square feet of luxurious living space, featuring 7 in all with 4 on the upper floor of the home, features include spacious bedrooms and bathrooms, all designed with modern elegance and comfort in mind. Full Finished basement with a gym 3 additional bedrooms and a bathroom "Plus" a movie area. The property's outdoor amenities include a stunning saltwater pool and an expansive 1.57 - acre lot with room to add a tennis court or pickleball court, additional feature is a stand alone barn that can be used for an additional garage space outside office or storage. A car enthusiast's paradise, the estate also boasts a heated two - car garage with a versatile loft space - perfect for hosting guest or accommodating live-in-help. This meticulously designed residence seamlessly blends sophistication and practicality, creating the ultimate retreat for those who appreciate both refined living and outdoor recreation. Don't miss the chance to make this extraordinary property your own.
Listing Agent
Licata Ventura Realty Inc Brokerage Phone: 631-987-7865 License #10311207807 Listed on: 03/10/2025
Open House Schedule
-
Saturday, November 22, 202512:00 am to 2:00 pm11/22/2025 12:00:00 AM +00:0011/22/2025 2:00:00 PM +00:00Add to Calendar
-
Sunday, November 23, 202512:00 am to 2:00 pm11/23/2025 12:00:00 AM +00:0011/23/2025 2:00:00 PM +00:00Add to Calendar
Home Details
Home Type
- Single Family
Est. Annual Taxes
- $15,424
Year Built
- Built in 2005 | Remodeled in 2022
Lot Details
- South Facing Home
- Back Yard Fenced
- Landscaped
- Private Lot
- Level Lot
- Backyard Sprinklers
Parking
- 2 Car Garage
- Driveway
- Off-Street Parking
Home Design
- Mini Estate
- Cedar
Interior Spaces
- 4,500 Sq Ft Home
- Built-In Features
- Crown Molding
- Gas Fireplace
- Family Room
- Wood Flooring
- Property Views
Kitchen
- Eat-In Gourmet Kitchen
- Breakfast Bar
- Gas Oven
- Gas Cooktop
- Stainless Steel Appliances
- Granite Countertops
Bedrooms and Bathrooms
- 7 Bedrooms
- Bathroom on Main Level
- 4 Full Bathrooms
Finished Basement
- Walk-Out Basement
- Basement Fills Entire Space Under The House
Outdoor Features
- Private Pool
- Separate Outdoor Workshop
- Shed
Location
- Property is near schools
- Property is near shops
- Property is near a golf course
Schools
- Westhampton Beach Elementary School
- Westhampton Middle School
- Westhampton Beach Senior High Sch
Utilities
- Central Air
- Baseboard Heating
- Heating System Uses Natural Gas
- Natural Gas Connected
- Cesspool
Additional Features
- Guest House
- Barn
Map
Home Values in the Area
Average Home Value in this Area
Property History
| Date | Event | Price | List to Sale | Price per Sq Ft | Prior Sale |
|---|---|---|---|---|---|
| 03/10/2025 03/10/25 | For Sale | $2,750,000 | +103.7% | $611 / Sq Ft | |
| 10/15/2021 10/15/21 | Sold | $1,350,000 | 0.0% | $332 / Sq Ft | View Prior Sale |
| 05/10/2021 05/10/21 | Pending | -- | -- | -- | |
| 03/24/2021 03/24/21 | For Sale | $1,350,000 | -- | $332 / Sq Ft |
Source: OneKey® MLS
MLS Number: 833626
APN: 473689 338.000-0001-018.002
- 9 Rosebud Ln
- 12 Honeysuckle Ln
- 12 Lakewood Ln
- 44 Midhampton Ave
- 141 Damascus Rd
- 137 Damascus Rd
- 137 and 141 Damascus Rd
- 140 Damascus Rd
- 41 Arbutus Rd
- 1 Sunset Ave
- 19 Fox Hollow Dr
- 647 Montauk Hwy
- 5 Hallock Rd
- 13 W End Ave
- 9 Vail Ave
- 16 Elizabeth Ln
- 480 Montauk Hwy
- 107 Spinney Rd
- 16 Walker Ct
- 26 Sunset Ave
- 10 Lakewood Ln
- 8 Paynes Ln
- 44 Midhampton Ave
- 14 Woodland Ln
- 122 Lewis Rd
- 14 Indian Pipe Dr
- 24 Quogue Riverhead Rd
- 718 Montauk Hwy
- 114 Spinney Rd
- 37 Arbutus Rd
- 6 W End Ave
- 32A Vail Ave
- 30 Vail Ave
- 8 Deer Path
- 1 Deer Path
- 19 W End Ave
- 60 Quogue Riverhead Rd
- 1 Whippoorwill Ln
- 10 Fox Hollow Dr
- 6 Harrison Terrace
