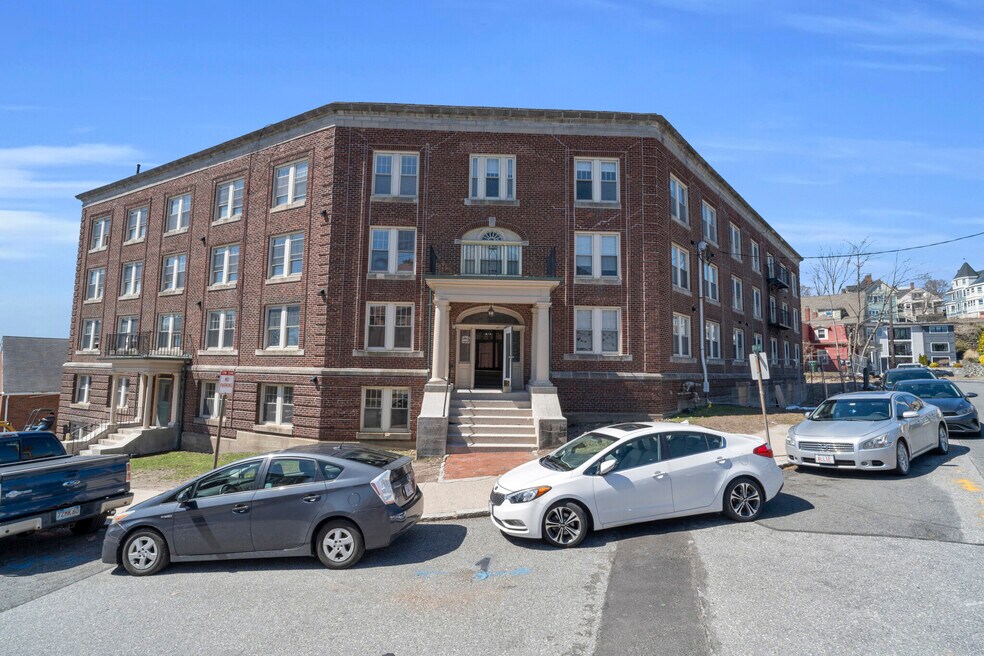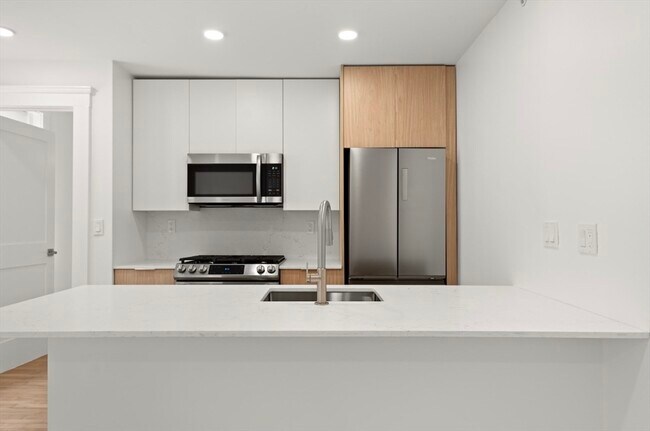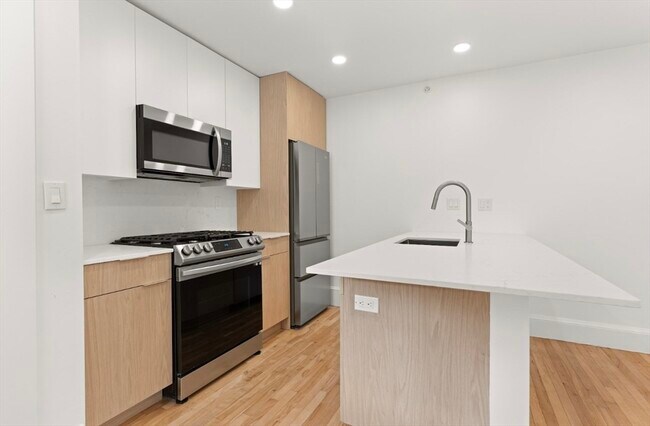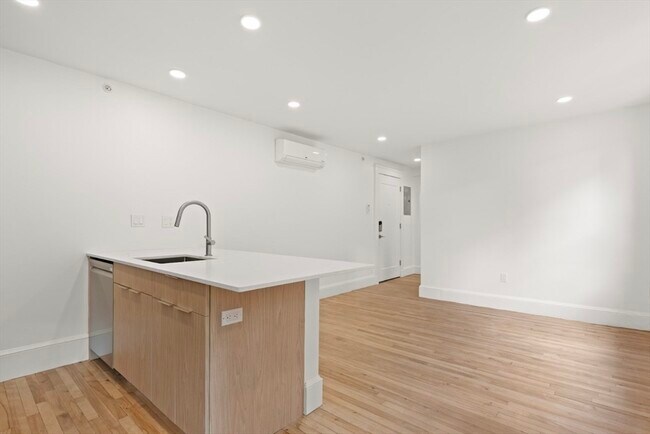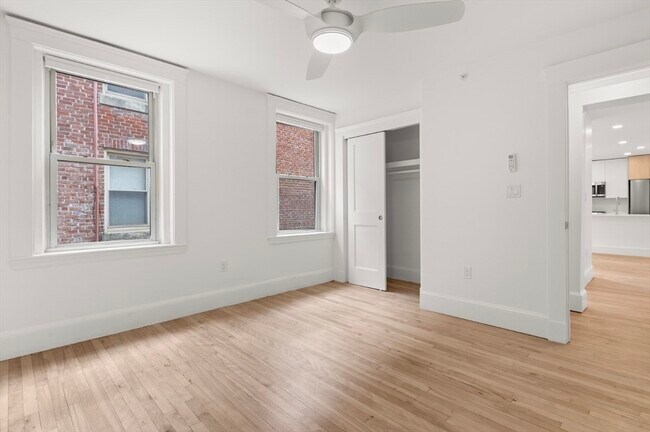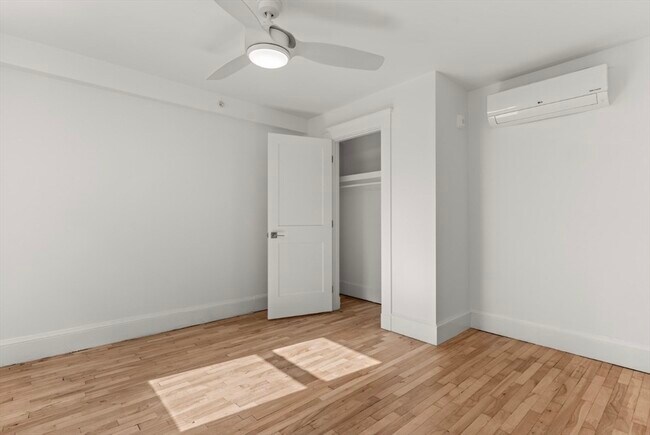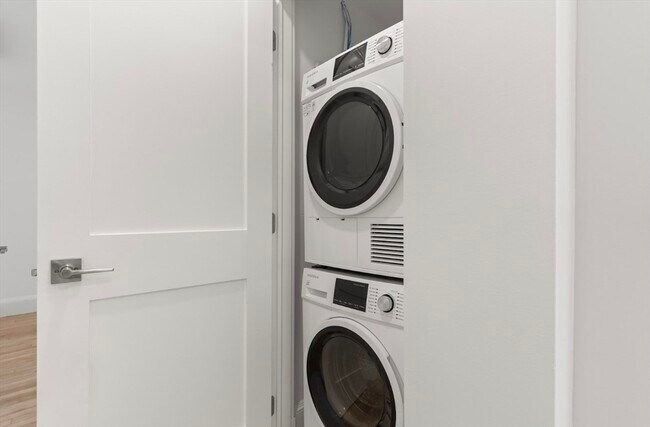26 Bradlee Rd Unit 406 Medford, MA 02155
Downtown Medford Neighborhood
2
Beds
2.5
Baths
900
Sq Ft
9,583
Sq Ft Lot
About This Home
Wonderful Two bed two Bath in Medford available October 1st. Transportation
Bus: 96 Medford Sq @ City Hall Parking lot (0.25 mi)
Bus: 95 Mystic Ave @ Main St (0.33 mi)
Bus: 101 Main St @ High St (0.11 mi)
Bus: 134 116 Riverside Ave (0.33 mi)
Bus: 354 City Hall Mall @ Salem St - Medford City Hall (0.22 mi)
Bus: 94 High St @ Bradlee Rd (0.08 mi)
Bus: 100 Fellsway W @ Fulton St (0.63 mi)
Listing Provided By


Map
Nearby Homes
- 54 Forest St Unit 411
- 54 Forest St Unit 322
- 48 Forest St Unit 201
- 15 King Ave
- 54 South St Unit 1
- 54 South St
- 54 South St Unit 5
- 54 South St Unit 4
- 40 Woodland Ave
- 2500 Mystic Valley Pkwy Unit 701
- 5 Ash St Unit 9
- 154 High St Unit 204
- 56 Traincroft
- 235 Winthrop St Unit 1111
- 235 Winthrop St Unit 3302
- 235 Winthrop St Unit 2210
- 235 Winthrop St Unit 3306
- 190 High St Unit 605
- 12 Powder House Road Extension
- 52 Woodrow Ave Unit 1
- 26 Bradlee Rd Unit 305
- 22 Bradlee Rd
- 26 Bradlee Rd Unit 3
- 3 Forest St Unit 402
- 3 Forest St Unit 301
- 100 High St Unit 802
- 9 Woodland Ave
- 24 South St Unit 2b 2b Medford Square Apt
- 154 High St
- 2500 Mystic Valley Pkwy Unit 403
- 124 Forest St
- 124 Forest St Unit 3
- 28 Webster St Unit 1
- 190 High St Unit 109
- 75 Summer St Unit 1
- 48 Summer St Unit 1
- 48 Summer St
- 6 College Ave Unit 1
- 4 Golden Ct Unit 2
- 4 Golden Ct Unit 5
