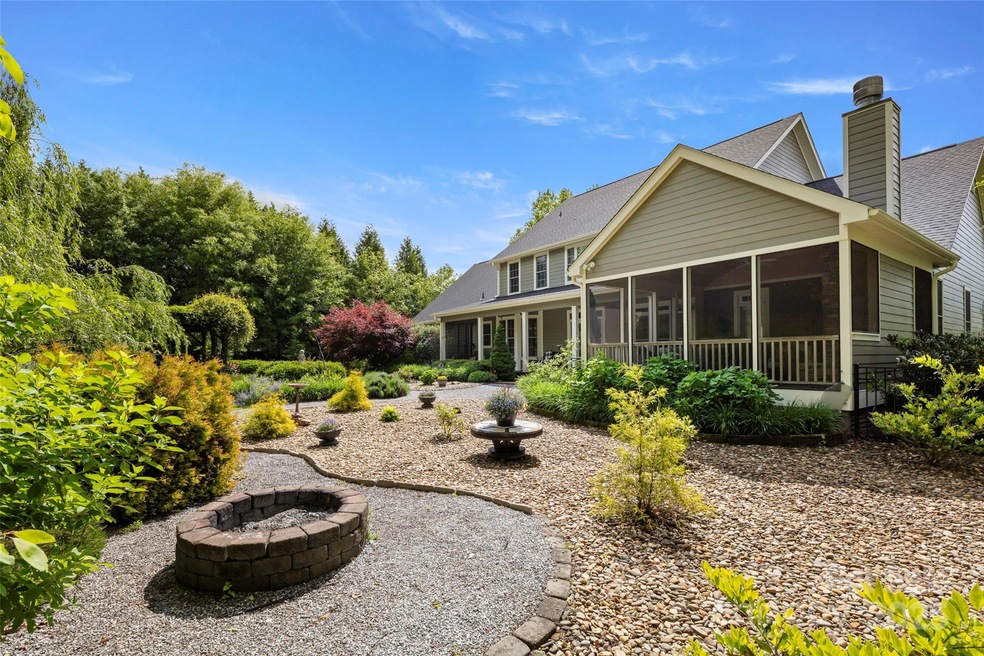Estimated payment $6,230/month
Highlights
- Fireplace
- 2 Car Attached Garage
- Laundry Room
- Glen Arden Elementary School Rated A-
About This Home
Welcome to this meticulously maintained home in the coveted gated community of Brookwood Meadows in Arden. This property is a rare find. With the primary suite located on the main level, the home is perfectly designed for comfort and convenience, featuring hardwood floors throughout, soaring ceilings, custom window treatments, and a timeless layout that has been impeccably maintained. What truly sets this home apart is the backyard sanctuary. Set on nearly an acre of lush, professionally landscaped grounds, the fully fenced yard is a masterpiece in itself—a hidden garden brimming with hydrangeas, prize-winning rose bushes, raised beds, and a wide variety of perennials and annuals that bloom from spring through fall. Enjoy your morning coffee under the covered patio, listening to the peaceful sounds of your very own custom waterfall feature. This property offers a level of tranquility and privacy that’s hard to find—just minutes from town.
Listing Agent
Nest Realty Asheville Brokerage Email: ryan.mccullough@nestrealty.com License #279667 Listed on: 07/11/2025

Home Details
Home Type
- Single Family
Est. Annual Taxes
- $4,180
Year Built
- Built in 2001
Lot Details
- Property is zoned R-2
HOA Fees
- $50 Monthly HOA Fees
Parking
- 2 Car Attached Garage
- Driveway
Interior Spaces
- 2-Story Property
- Fireplace
- Crawl Space
- Laundry Room
Kitchen
- Gas Oven
- Gas Range
- Dishwasher
Bedrooms and Bathrooms
Utilities
- Heat Pump System
- Heating System Uses Natural Gas
- Septic Tank
Community Details
- Brookwood Meadows HOA
- Brookwood Meadows Subdivision
Listing and Financial Details
- Assessor Parcel Number 9664-27-4801-00000
Map
Home Values in the Area
Average Home Value in this Area
Tax History
| Year | Tax Paid | Tax Assessment Tax Assessment Total Assessment is a certain percentage of the fair market value that is determined by local assessors to be the total taxable value of land and additions on the property. | Land | Improvement |
|---|---|---|---|---|
| 2025 | $4,180 | $679,000 | $81,700 | $597,300 |
| 2024 | $4,180 | $679,000 | $81,700 | $597,300 |
| 2023 | $4,180 | $679,000 | $81,700 | $597,300 |
| 2022 | $3,979 | $679,000 | $0 | $0 |
| 2021 | $3,979 | $679,000 | $0 | $0 |
| 2020 | $3,581 | $568,400 | $0 | $0 |
| 2019 | $3,234 | $513,300 | $0 | $0 |
| 2018 | $3,234 | $513,300 | $0 | $0 |
| 2017 | $0 | $435,500 | $0 | $0 |
| 2016 | $3,027 | $435,500 | $0 | $0 |
| 2015 | $3,027 | $435,500 | $0 | $0 |
| 2014 | $3,027 | $435,500 | $0 | $0 |
Property History
| Date | Event | Price | Change | Sq Ft Price |
|---|---|---|---|---|
| 07/11/2025 07/11/25 | For Sale | $1,100,000 | +73.2% | $289 / Sq Ft |
| 07/08/2019 07/08/19 | Sold | $635,000 | -0.7% | $167 / Sq Ft |
| 06/16/2019 06/16/19 | Pending | -- | -- | -- |
| 06/13/2019 06/13/19 | For Sale | $639,500 | +31.9% | $168 / Sq Ft |
| 04/03/2012 04/03/12 | Sold | $485,000 | -6.7% | $135 / Sq Ft |
| 03/04/2012 03/04/12 | Pending | -- | -- | -- |
| 01/13/2012 01/13/12 | For Sale | $519,900 | -- | $144 / Sq Ft |
Purchase History
| Date | Type | Sale Price | Title Company |
|---|---|---|---|
| Warranty Deed | $635,000 | None Available | |
| Warranty Deed | $485,000 | None Available | |
| Special Warranty Deed | $347,000 | None Available | |
| Trustee Deed | $403,750 | None Available | |
| Warranty Deed | $413,000 | -- | |
| Warranty Deed | $380,000 | -- | |
| Warranty Deed | $52,000 | -- |
Mortgage History
| Date | Status | Loan Amount | Loan Type |
|---|---|---|---|
| Previous Owner | $312,210 | New Conventional | |
| Previous Owner | $392,350 | No Value Available | |
| Previous Owner | $275,000 | No Value Available | |
| Closed | $67,000 | No Value Available |
Source: Canopy MLS (Canopy Realtor® Association)
MLS Number: 4235565
APN: 9664-27-4801-00000
- 9 Foggy Glen Dr
- 456 Mills Gap Rd
- 5 Fairway Dr
- 25 Weston Heights Dr
- 12 Broadmoor Dr
- 6 Brook Forest Dr
- 105 Weston Place
- 761 Weston Rd
- 5 Concord Knoll Ln
- 376 Mills Gap Rd Unit TR 1
- 407 Melnick Terrace
- 212 S Plains Dr
- 10 Muirfield Dr
- 86 Concord Rd
- 11 Tahchee Trail
- 18 Saint Andrews Rd
- 99999 Concord Rd
- 7 Mayfair Place
- 5 Spring Cove Ct
- 20 Summit Dr
- 545 School Rd Unit A1
- 353 Oak Br Rd
- 10 Avalon Park Cir
- 181 Blake Dr
- 200 Kensington Place
- 102 Olde Covington Way Unit 102 Olde Covington Way
- 101 Olde Covington Way
- 606 Olde Covington Way
- 60 Mills Gap Rd
- 1100 Palisades Cir
- 5000 Davis Grey Dr
- 12 Sky Exchange Dr
- 5 Park Ave
- 7 Wilson Ln
- 99 Turtle Creek Dr
- 104 Edgewood Ct Unit Studio Apartment
- 1680 Hendersonville Rd
- 24 Seasons Cir
- 105 Sweeten Grass Hill
- 223 Long Shoals Rd






