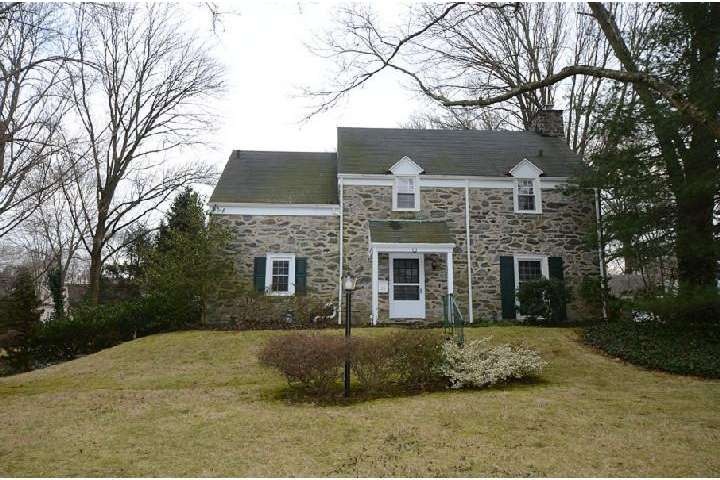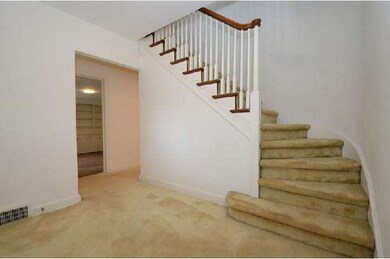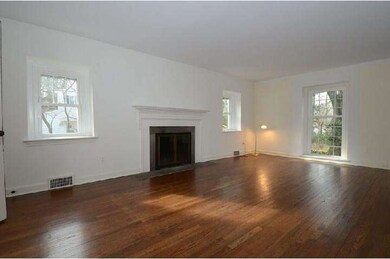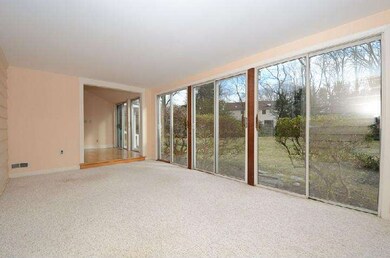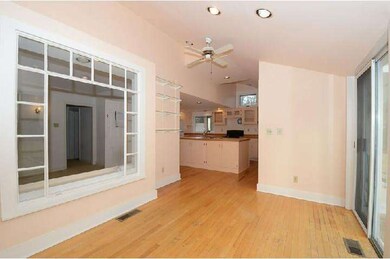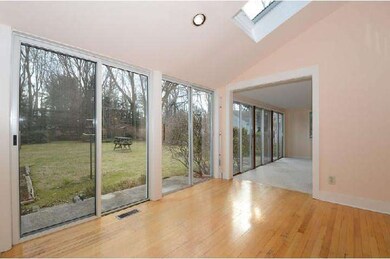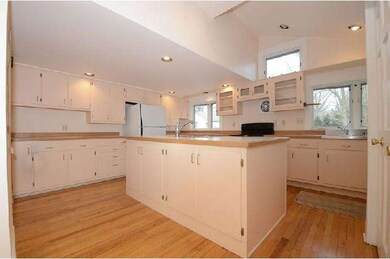
26 Brookside Rd Wallingford, PA 19086
Nether Providence Township NeighborhoodHighlights
- Colonial Architecture
- Wooded Lot
- Attic
- Wallingford Elementary School Rated A
- Wood Flooring
- No HOA
About This Home
As of June 2017Nestled in at the Top of the Cul-de-Sac This Welcoming Colonial has Unexpected Features Including 3 Warming Fireplaces, A Large Updated Kitchen with Sunny Breakfast Room and A Comfortable Enclosed Porch. The Den with ceramic tile Bath can serve as a 1st floor Master Bedroom or Guest Room. There are hardwood floors and a fantastic garden! Additionally you will be close to the Wallingford Station, a stone's throw from the Wallingford Elementary School and in such an appealing neighborhood.
Last Agent to Sell the Property
Lee Greenwood
BHHS Fox & Roach-Media Listed on: 02/14/2013
Home Details
Home Type
- Single Family
Est. Annual Taxes
- $10,140
Year Built
- Built in 1939
Lot Details
- 4,965 Sq Ft Lot
- Lot Dimensions are 15x331
- Cul-De-Sac
- Northwest Facing Home
- Irregular Lot
- Wooded Lot
- Back, Front, and Side Yard
- Property is in good condition
Parking
- 2 Car Attached Garage
- 3 Open Parking Spaces
- Driveway
Home Design
- Colonial Architecture
- Stone Foundation
- Pitched Roof
- Wood Siding
- Stone Siding
Interior Spaces
- 2,776 Sq Ft Home
- Property has 2 Levels
- Family Room
- Living Room
- Dining Room
- Attic
Kitchen
- Dishwasher
- Kitchen Island
- Disposal
Flooring
- Wood
- Wall to Wall Carpet
- Tile or Brick
- Vinyl
Bedrooms and Bathrooms
- 4 Bedrooms
- En-Suite Primary Bedroom
- En-Suite Bathroom
- 3 Full Bathrooms
Finished Basement
- Partial Basement
- Laundry in Basement
Outdoor Features
- Shed
Schools
- Wallingford Elementary School
- Strath Haven Middle School
- Strath Haven High School
Utilities
- Forced Air Heating and Cooling System
- Heating System Uses Gas
- 100 Amp Service
- Electric Water Heater
Community Details
- No Home Owners Association
Listing and Financial Details
- Tax Lot 109-000
- Assessor Parcel Number 34-00-00412-00
Ownership History
Purchase Details
Home Financials for this Owner
Home Financials are based on the most recent Mortgage that was taken out on this home.Purchase Details
Home Financials for this Owner
Home Financials are based on the most recent Mortgage that was taken out on this home.Similar Homes in the area
Home Values in the Area
Average Home Value in this Area
Purchase History
| Date | Type | Sale Price | Title Company |
|---|---|---|---|
| Deed | $540,000 | None Available | |
| Deed | $495,000 | None Available |
Mortgage History
| Date | Status | Loan Amount | Loan Type |
|---|---|---|---|
| Open | $243,000 | Credit Line Revolving | |
| Closed | $90,000 | Credit Line Revolving | |
| Open | $425,000 | New Conventional | |
| Previous Owner | $49,450 | Credit Line Revolving | |
| Previous Owner | $396,000 | New Conventional |
Property History
| Date | Event | Price | Change | Sq Ft Price |
|---|---|---|---|---|
| 06/30/2017 06/30/17 | Sold | $540,000 | -6.9% | $195 / Sq Ft |
| 04/29/2017 04/29/17 | Pending | -- | -- | -- |
| 04/16/2017 04/16/17 | For Sale | $579,900 | +17.2% | $209 / Sq Ft |
| 05/01/2013 05/01/13 | Sold | $495,000 | 0.0% | $178 / Sq Ft |
| 02/17/2013 02/17/13 | Pending | -- | -- | -- |
| 02/14/2013 02/14/13 | For Sale | $495,000 | -- | $178 / Sq Ft |
Tax History Compared to Growth
Tax History
| Year | Tax Paid | Tax Assessment Tax Assessment Total Assessment is a certain percentage of the fair market value that is determined by local assessors to be the total taxable value of land and additions on the property. | Land | Improvement |
|---|---|---|---|---|
| 2024 | $17,857 | $500,870 | $124,290 | $376,580 |
| 2023 | $17,158 | $500,870 | $124,290 | $376,580 |
| 2022 | $16,794 | $500,870 | $124,290 | $376,580 |
| 2021 | $27,283 | $500,870 | $124,290 | $376,580 |
| 2020 | $11,981 | $206,750 | $67,710 | $139,040 |
| 2019 | $11,651 | $206,750 | $67,710 | $139,040 |
| 2018 | $11,425 | $206,750 | $0 | $0 |
| 2017 | $11,110 | $206,750 | $0 | $0 |
| 2016 | $1,135 | $206,750 | $0 | $0 |
| 2015 | $1,135 | $206,750 | $0 | $0 |
| 2014 | $1,135 | $206,750 | $0 | $0 |
Agents Affiliated with this Home
-

Seller's Agent in 2017
Brian Kane
RE/MAX
(610) 639-4679
5 in this area
142 Total Sales
-
L
Seller's Agent in 2013
Lee Greenwood
BHHS Fox & Roach
Map
Source: Bright MLS
MLS Number: 1003333074
APN: 34-00-00412-00
- 117 W Possum Hollow Rd
- 31 Rabbit Run Rd
- 211 Fox Ln
- 1 E Brookhaven Rd
- 47 Rabbit Run Rd
- 10 W Possum Hollow Rd
- 124 S Providence Rd
- 1 Green Valley Rd
- 205 Fairfield Dr
- 213 Fairfield Dr
- 403 Scott Ln
- 103 Avonbrook Rd
- 614 Wallingford Ave
- 512 S Media Way
- 202 Turner Rd
- 2 Fairhill Rd
- 103 Ronaldson St
- 404 Hawthorne Rd
- 27 Forest View Rd
- 609 Washington Ave
