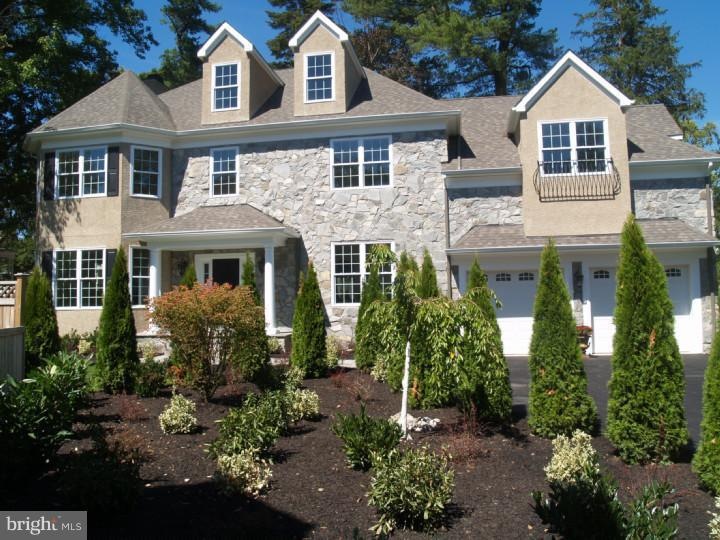
26 Buck Ln Haverford, PA 19041
Highlights
- Newly Remodeled
- Colonial Architecture
- Attic
- Welsh Valley Middle School Rated A+
- Wood Flooring
- Ceiling height of 9 feet or more
About This Home
As of May 2018Two new homes in the prestigious "Main Line" community of Lower Merion. These homes are in a walk to location to shopping, dining and the R5 train to Center City and other towns along the Main Line. Or, if you prefer, an easy driving commute to the Airport, Center City or King of Prussia Mall. These homes offer a strong measure of Quality, Value and Convenience! Homes feature the grandness of a two story entrance hall, gourmet kitchens and grand master suite, custom mill work and much more.
Home Details
Home Type
- Single Family
Est. Annual Taxes
- $10,078
Year Built
- Built in 2013 | Newly Remodeled
Lot Details
- 0.28 Acre Lot
- Level Lot
- Flag Lot
- Property is in excellent condition
- Property is zoned R4
Parking
- 2 Car Attached Garage
- 2 Open Parking Spaces
Home Design
- Colonial Architecture
- Pitched Roof
- Shingle Roof
- Stone Siding
- Concrete Perimeter Foundation
- Stucco
Interior Spaces
- 4,000 Sq Ft Home
- Property has 3 Levels
- Ceiling height of 9 feet or more
- Gas Fireplace
- Family Room
- Living Room
- Dining Room
- Unfinished Basement
- Basement Fills Entire Space Under The House
- Laundry on upper level
- Attic
Flooring
- Wood
- Wall to Wall Carpet
- Tile or Brick
Bedrooms and Bathrooms
- 4 Bedrooms
- En-Suite Primary Bedroom
- 3.5 Bathrooms
Schools
- Lower Merion High School
Utilities
- Zoned Heating and Cooling System
- Heating System Uses Gas
- Programmable Thermostat
- 200+ Amp Service
- Natural Gas Water Heater
- Cable TV Available
Additional Features
- ENERGY STAR Qualified Equipment for Heating
- Patio
Community Details
- No Home Owners Association
- Built by FARLEY HOMES
Listing and Financial Details
- Tax Lot 005
- Assessor Parcel Number 40-00-09004-001
Ownership History
Purchase Details
Home Financials for this Owner
Home Financials are based on the most recent Mortgage that was taken out on this home.Purchase Details
Home Financials for this Owner
Home Financials are based on the most recent Mortgage that was taken out on this home.Purchase Details
Similar Homes in the area
Home Values in the Area
Average Home Value in this Area
Purchase History
| Date | Type | Sale Price | Title Company |
|---|---|---|---|
| Deed | $1,013,025 | -- | |
| Deed | $950,000 | None Available | |
| Deed | $423,800 | -- |
Mortgage History
| Date | Status | Loan Amount | Loan Type |
|---|---|---|---|
| Open | $240,000 | Credit Line Revolving | |
| Open | $750,000 | New Conventional | |
| Previous Owner | $760,000 | New Conventional |
Property History
| Date | Event | Price | Change | Sq Ft Price |
|---|---|---|---|---|
| 05/24/2018 05/24/18 | Sold | $1,013,025 | -4.4% | $258 / Sq Ft |
| 03/19/2018 03/19/18 | Pending | -- | -- | -- |
| 03/19/2018 03/19/18 | For Sale | $1,060,000 | 0.0% | $270 / Sq Ft |
| 02/15/2018 02/15/18 | For Sale | $1,060,000 | +11.6% | $270 / Sq Ft |
| 11/22/2013 11/22/13 | Sold | $950,000 | -3.0% | $238 / Sq Ft |
| 10/12/2013 10/12/13 | Pending | -- | -- | -- |
| 09/15/2013 09/15/13 | For Sale | $979,000 | -- | $245 / Sq Ft |
Tax History Compared to Growth
Tax History
| Year | Tax Paid | Tax Assessment Tax Assessment Total Assessment is a certain percentage of the fair market value that is determined by local assessors to be the total taxable value of land and additions on the property. | Land | Improvement |
|---|---|---|---|---|
| 2024 | $22,842 | $546,940 | -- | -- |
| 2023 | $21,889 | $546,940 | $0 | $0 |
| 2022 | $21,484 | $546,940 | $0 | $0 |
| 2021 | $20,995 | $546,940 | $0 | $0 |
| 2020 | $20,482 | $546,940 | $0 | $0 |
| 2019 | $20,120 | $546,940 | $0 | $0 |
| 2018 | $20,120 | $546,940 | $0 | $0 |
| 2017 | $19,381 | $546,940 | $0 | $0 |
| 2016 | $19,168 | $546,940 | $0 | $0 |
| 2015 | $17,872 | $546,940 | $0 | $0 |
| 2014 | $17,872 | $546,940 | $0 | $0 |
Agents Affiliated with this Home
-

Seller's Agent in 2018
Dennis Manley
RE/MAX
(610) 209-5375
1 in this area
35 Total Sales
-
V
Buyer's Agent in 2018
Valerie Guan
Liberty Real Estate
(484) 252-6027
7 Total Sales
-
A
Seller's Agent in 2013
Alicia FARLEY
Compass RE
(610) 203-9010
19 Total Sales
Map
Source: Bright MLS
MLS Number: 1003452349
APN: 40-00-09004-001
- 519 Old Buck Ln
- 580 Barrett Ave
- 856 Martin Ave
- 432 Montgomery Ave Unit 401
- 540 Maison Place
- 100 Grays Ln Unit 302-304
- 732 Buck Ln
- 101 Cheswold Ln Unit 3A
- 250 Montgomery Ave Unit B
- 237 W Montgomery Ave Unit 3K
- 237 W Montgomery Ave Unit 1Q
- 110 Pennsylvania Ave
- 86 Greenfield Ave
- 84 Greenfield Ave
- 50 Woodside Rd Unit 12
- 2 Barrister Ct
- 2 Spring Mill Ln
- 104 Woodside Rd Unit C-302
- 104 Woodside Rd Unit B106
- 104 Woodside Rd Unit A-103
