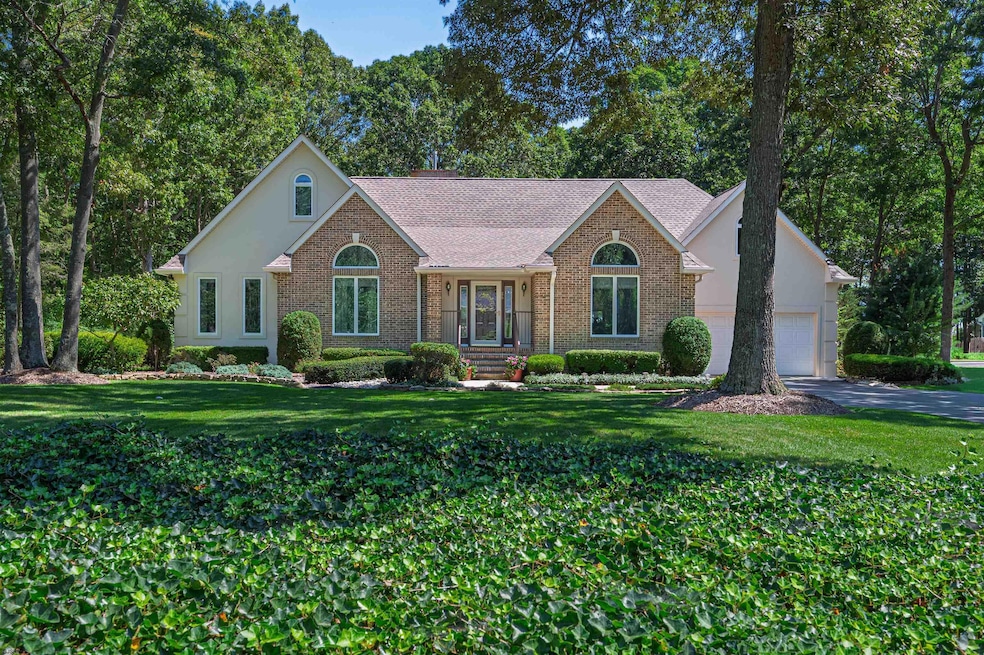
$744,950
- 4 Beds
- 3 Baths
- 145 Laquinta Dr
- Egg Harbor Township, NJ
Welcome to 145 Laquinta Drive in the Coveted Harbor Pines Community! See the video tour at: ( ). Built in 2023, this stunning Hampshire Model offers all the perks of new construction—without the wait! With over 3,400 square feet of thoughtfully designed living space, this 4-bedroom, 3-bathroom home features high-end finishes, a 2-car garage, and a full unfinished basement for future
Karolyn Tochterman BALSLEY/LOSCO






