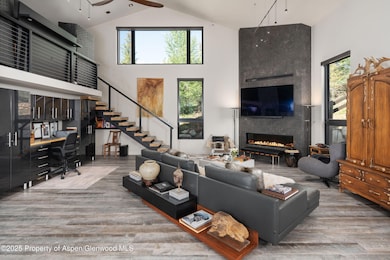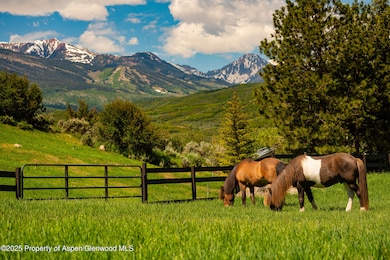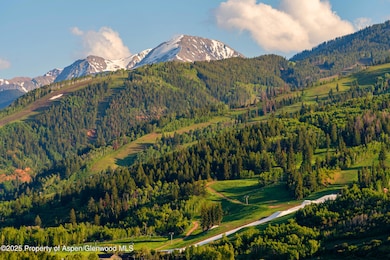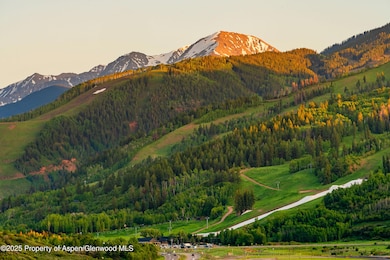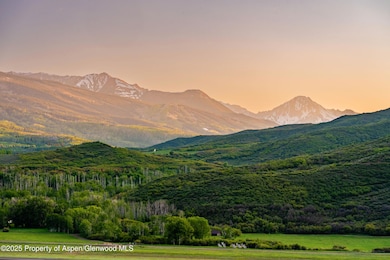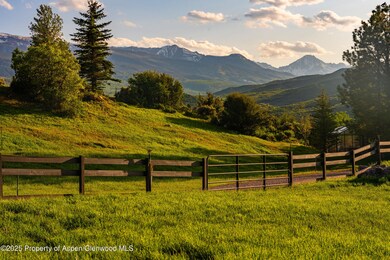Estimated payment $60,892/month
Highlights
- Barn
- Horse Property
- Spa
- Aspen Middle School Rated A-
- Greenhouse
- 5 Acre Lot
About This Home
Located on prestigious, pastoral McLain Flats, just minutes to Aspen and Snowmass, this unique 5-acre horse property enjoys gated, end-of-the-road privacy and spectacular views of all 4 ski areas. The original stone house was lovingly restored in 2017 and is exquisitely decorated by the designer owner. Enjoy the open chef's kitchen or relax by the wood-burning fireplace. The space opens to a generous outdoor living area featuring dining, grill, pizza oven, a decorative waterfall, hot tub, and an ''above it all'' bar perfect for sunset cocktails. There's even a hidden greenhouse and garden for all your veggies and flowers. Adjacent is a second structure; a stylish, contemporary ''barndominium'', completed in 2023, with soaring ceilings that provide natural light, a floor to ceiling fireplace, a loft, quaint patio, and a substantial ''kitchenette''. The 2,000 square foot building can also be used as a gym, home office, art studio, media room, or as a garage and shop for your car collection or toys. The acreage is ideal for horses; there are five paddocks with auto-waterers, a tack room and storage. 15 shares of Salvation Ditch are included, and the underground irrigation system keeps the grounds and dozens of protective trees lush and green. And if that's not enough, the offering also includes approvals for a third structure! Included plans envision a 4,000 square foot main home set above the stone house and barn on a flat hilltop overlooking town. TDR's can be used for additional FAR. Once complete, you'll have the mountain ''ranchette'' you've always dreamed of.
Listing Agent
Aspen Snowmass Sotheby's International Realty - Hyman Mall Brokerage Phone: (970) 925-6060 License #FA040045606 Listed on: 06/16/2025
Home Details
Home Type
- Single Family
Est. Annual Taxes
- $14,104
Year Built
- Built in 1976
Lot Details
- 5 Acre Lot
- Cul-De-Sac
- South Facing Home
- Southern Exposure
- Fenced
- Lot Has A Rolling Slope
- Sprinkler System
- Landscaped with Trees
- Property is in excellent condition
- Property is zoned AR-10
Parking
- Carport
Home Design
- Contemporary Architecture
- Frame Construction
- Metal Roof
- Wood Siding
- Metal Siding
- Stone Siding
- Stone
Interior Spaces
- 2,929 Sq Ft Home
- 2-Story Property
- Partially Furnished
- 2 Fireplaces
- Wood Burning Fireplace
- Gas Fireplace
- Crawl Space
- Laundry Room
- Property Views
Bedrooms and Bathrooms
- 3 Bedrooms
- Primary Bedroom on Main
- Maid or Guest Quarters
- Steam Shower
Outdoor Features
- Spa
- Horse Property
- Patio
- Greenhouse
- Storage Shed
- Outbuilding
Utilities
- Radiant Heating System
- Water Rights
- Septic Tank
- Septic System
Additional Features
- Green Building
- Mineral Rights Excluded
- Barn
Community Details
- No Home Owners Association
- White Horse Springs Subdivision
Listing and Financial Details
- Assessor Parcel Number 264334100010
Map
Home Values in the Area
Average Home Value in this Area
Tax History
| Year | Tax Paid | Tax Assessment Tax Assessment Total Assessment is a certain percentage of the fair market value that is determined by local assessors to be the total taxable value of land and additions on the property. | Land | Improvement |
|---|---|---|---|---|
| 2024 | $21,697 | $458,910 | $398,800 | $60,110 |
| 2023 | $14,104 | $466,070 | $405,020 | $61,050 |
| 2022 | $9,089 | $261,070 | $208,500 | $52,570 |
| 2021 | $8,306 | $248,610 | $214,500 | $34,110 |
| 2020 | $8,117 | $237,950 | $214,500 | $23,450 |
| 2019 | $7,785 | $228,230 | $214,500 | $13,730 |
| 2018 | $4,413 | $229,820 | $216,000 | $13,820 |
| 2017 | $3,906 | $125,680 | $115,200 | $10,480 |
| 2016 | $5,104 | $168,590 | $151,240 | $17,350 |
| 2015 | $5,122 | $168,590 | $151,240 | $17,350 |
| 2014 | $4,903 | $176,230 | $167,160 | $9,070 |
Property History
| Date | Event | Price | List to Sale | Price per Sq Ft |
|---|---|---|---|---|
| 11/17/2025 11/17/25 | For Rent | $30,000 | 0.0% | -- |
| 08/12/2025 08/12/25 | Price Changed | $11,500,000 | -8.0% | $3,926 / Sq Ft |
| 06/16/2025 06/16/25 | For Sale | $12,500,000 | -- | $4,268 / Sq Ft |
Purchase History
| Date | Type | Sale Price | Title Company |
|---|---|---|---|
| Warranty Deed | -- | None Listed On Document | |
| Warranty Deed | -- | None Available | |
| Warranty Deed | -- | None Available | |
| Warranty Deed | $3,747,500 | None Available | |
| Quit Claim Deed | -- | None Available | |
| Quit Claim Deed | -- | None Available | |
| Quit Claim Deed | -- | None Available | |
| Interfamily Deed Transfer | -- | -- | |
| Interfamily Deed Transfer | -- | -- | |
| Quit Claim Deed | -- | -- | |
| Quit Claim Deed | -- | -- | |
| Quit Claim Deed | -- | -- |
Mortgage History
| Date | Status | Loan Amount | Loan Type |
|---|---|---|---|
| Previous Owner | $65,000 | Purchase Money Mortgage |
Source: Aspen Glenwood MLS
MLS Number: 188725
APN: R006241
- 108 Trentaz Dr
- TBD Trentaz Dr
- 212 Aspen Airport Business Center
- 200 Stewart Dr
- 1038 Owl Creek Rd
- 156 Eppley Dr
- 401 Carroll Dr
- 754 Eppley Dr
- 750 S Starwood Rd
- 1025 N Starwood Rd
- 240 Buttermilk Ln
- 701 Brush Creek Rd
- 1833 W Buttermilk Rd
- 300 Eagle Pines Dr
- 971 Cluny Rd
- 225 Solar Way
- 350 Eagle Park Dr
- 1050 Cemetery Ln
- 401 Eagle Park Dr
- 1220 Red Butte Dr
- 75 Mclain Ct
- 2116 McLain Flats Rd
- 415A Pacific Ave
- 623 Johnson Dr
- 173 Slalom Path
- 89 Slalom Path
- 975 S Starwood Dr
- 699 Eppley Dr
- 565 N Starwood Dr
- 572 N Starwood Dr
- 200 Jalanda Ln
- 189 Aspen Oak Dr
- 276 Coach Rd
- 1100 McLain Flats Rd
- 845 Aspen Oak Dr
- 220 Buttermilk Ln
- 821 Cluny Rd
- 1465 Red Butte Dr
- 1635 Silver King Dr
- 1425 Red Butte Dr
Ask me questions while you tour the home.

