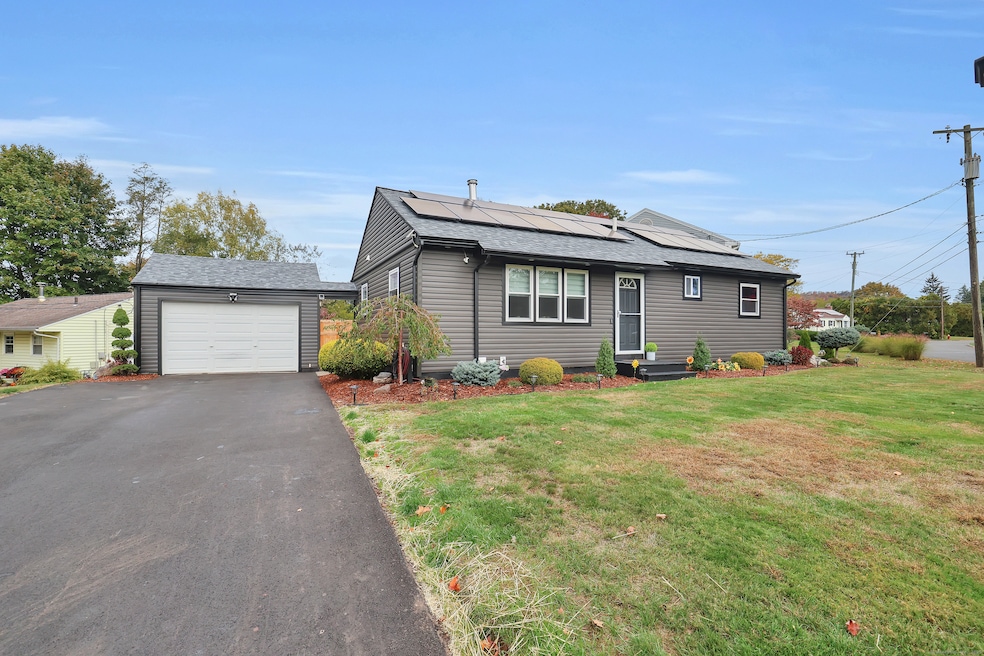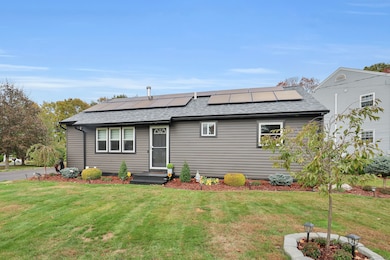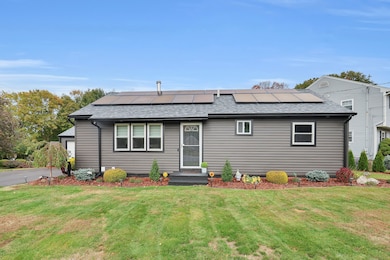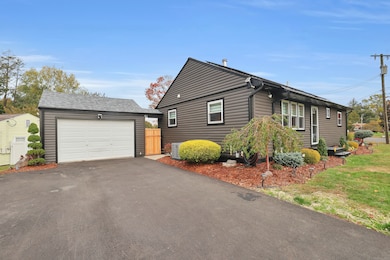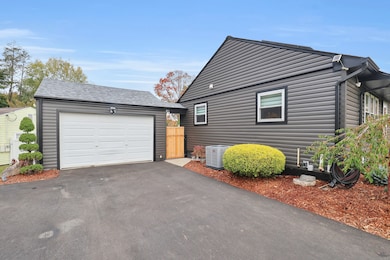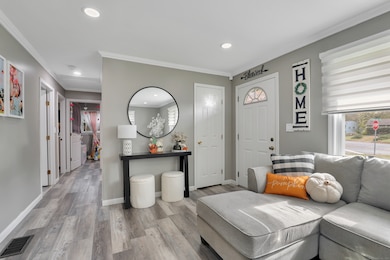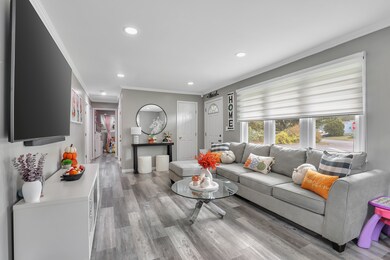26 Cedar Hills Rd Meriden, CT 06450
Estimated payment $2,151/month
Highlights
- Above Ground Pool
- Attic
- Heating system powered by active solar
- Ranch Style House
- Thermal Windows
- Central Air
About This Home
Impeccably updated East Side ranch offering a perfect blend of comfort, style, and quality. Major recent improvements include a new roof, new siding, and a new central air system, providing long-term efficiency and peace of mind. This beautifully maintained home features three spacious bedrooms and one-and-a-half baths, with a bright, open living and dining area that creates a warm and inviting atmosphere. The modern kitchen showcases stainless steel appliances, generous cabinetry, and elegant finishes, ideal for everyday living and entertaining. The fully finished lower level adds approximately 500 sq. ft. of additional living space, perfect for a family room, home office, or gym. An oversized one-car garage (20x15) includes a remote opener and ample storage. Outdoor living is enhanced by a private deck and patio area, ideal for gatherings or quiet relaxation. Convenient East Side location close to highways, shopping, and local amenities. Move-in ready and truly turn-key! The seller has instructed me to request all highest and best offers by Sunday at 3:00 p.m.
Listing Agent
ERA Blanchard & Rossetto Brokerage Phone: (860) 983-0796 License #RES.0758847 Listed on: 10/16/2025

Home Details
Home Type
- Single Family
Est. Annual Taxes
- $5,255
Year Built
- Built in 1953
Home Design
- Ranch Style House
- Concrete Foundation
- Frame Construction
- Asphalt Shingled Roof
- Vinyl Siding
Interior Spaces
- Thermal Windows
- Finished Basement
- Basement Fills Entire Space Under The House
- Attic or Crawl Hatchway Insulated
- Laundry on lower level
Kitchen
- Oven or Range
- Microwave
Bedrooms and Bathrooms
- 3 Bedrooms
Parking
- 1 Car Garage
- Private Driveway
Pool
- Above Ground Pool
- Vinyl Pool
Schools
- Roger Sherman Elementary School
- Francis T. Maloney High School
Utilities
- Central Air
- Heating System Uses Oil
- Electric Water Heater
- Fuel Tank Located in Basement
- Cable TV Available
Additional Features
- Heating system powered by active solar
- 9,148 Sq Ft Lot
Listing and Financial Details
- Assessor Parcel Number 1168962
Map
Home Values in the Area
Average Home Value in this Area
Tax History
| Year | Tax Paid | Tax Assessment Tax Assessment Total Assessment is a certain percentage of the fair market value that is determined by local assessors to be the total taxable value of land and additions on the property. | Land | Improvement |
|---|---|---|---|---|
| 2025 | $5,255 | $131,040 | $49,280 | $81,760 |
| 2024 | $4,758 | $131,040 | $49,280 | $81,760 |
| 2023 | $4,559 | $131,040 | $49,280 | $81,760 |
| 2022 | $4,323 | $131,040 | $49,280 | $81,760 |
| 2021 | $4,016 | $98,280 | $44,800 | $53,480 |
| 2020 | $4,016 | $98,280 | $44,800 | $53,480 |
| 2019 | $4,016 | $98,280 | $44,800 | $53,480 |
| 2018 | $4,033 | $98,280 | $44,800 | $53,480 |
| 2017 | $3,923 | $98,280 | $44,800 | $53,480 |
| 2016 | $4,028 | $110,040 | $46,550 | $63,490 |
| 2015 | $4,028 | $109,970 | $46,480 | $63,490 |
| 2014 | $3,930 | $109,970 | $46,480 | $63,490 |
Property History
| Date | Event | Price | List to Sale | Price per Sq Ft | Prior Sale |
|---|---|---|---|---|---|
| 10/28/2025 10/28/25 | Pending | -- | -- | -- | |
| 10/19/2025 10/19/25 | For Sale | $324,900 | +51.1% | $217 / Sq Ft | |
| 11/24/2020 11/24/20 | Sold | $215,000 | +1.0% | $143 / Sq Ft | View Prior Sale |
| 10/02/2020 10/02/20 | Pending | -- | -- | -- | |
| 10/01/2020 10/01/20 | Price Changed | $212,900 | -3.2% | $142 / Sq Ft | |
| 09/27/2020 09/27/20 | For Sale | $219,900 | -- | $147 / Sq Ft |
Purchase History
| Date | Type | Sale Price | Title Company |
|---|---|---|---|
| Warranty Deed | $215,000 | None Available | |
| Warranty Deed | $195,600 | -- | |
| Warranty Deed | $124,858 | -- | |
| Warranty Deed | $110,000 | -- |
Mortgage History
| Date | Status | Loan Amount | Loan Type |
|---|---|---|---|
| Open | $7,525 | FHA | |
| Previous Owner | $185,900 | Stand Alone Refi Refinance Of Original Loan | |
| Previous Owner | $195,600 | No Value Available | |
| Previous Owner | $144,000 | No Value Available | |
| Previous Owner | $118,615 | No Value Available |
Source: SmartMLS
MLS Number: 24133242
APN: MERI-001103-000332I-000021-000045
- 359 Baldwin Ave
- 51 Winding Brook Ln
- 97 Baldwin Ave
- 30 Tunxis Cir
- 122 Natchaug Dr Unit 122
- 255 Atkins Street Extension
- 68 Mattabasset Dr Unit 68
- 45 Mattabasset Dr Unit 45
- 19 Dogwood Ln
- 131 Converse Ave
- 47 Dogwood Ln
- 301 Wall St
- 272 Murray St
- 99 Dogwood Ln
- 19 Blackstone St
- 654 Liberty St Unit 3
- 618 Blackstone Village
- 436 & 444 Preston Ave
- 69 Putnam St
- 180 Bee St
