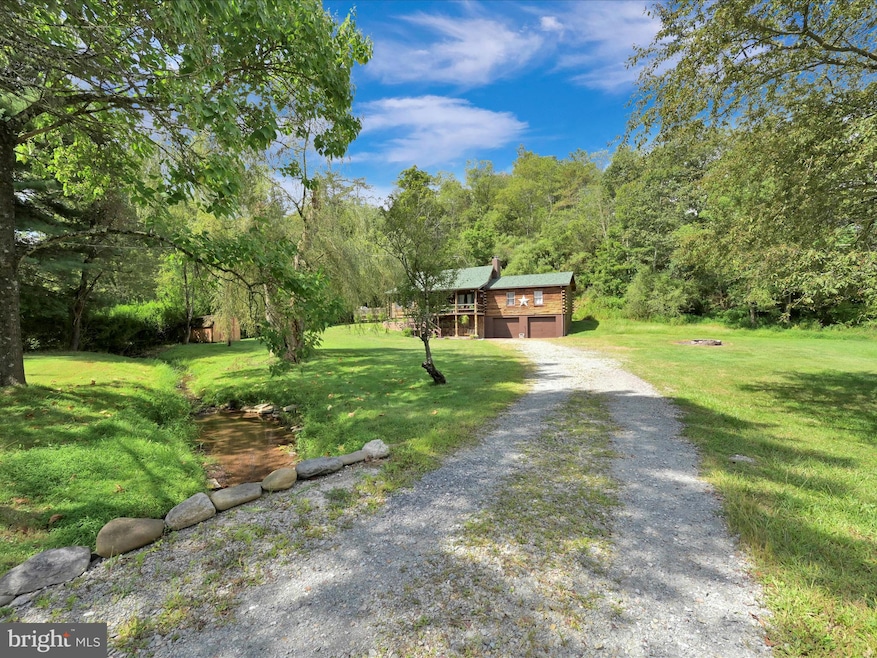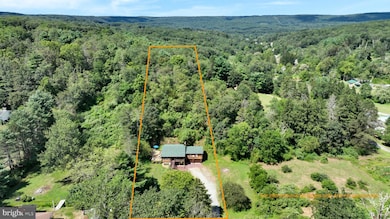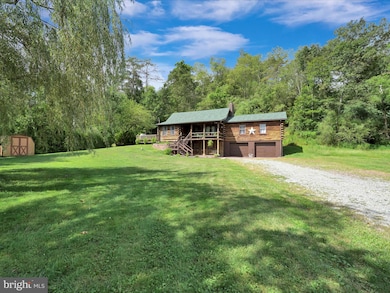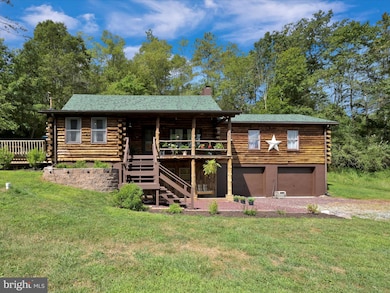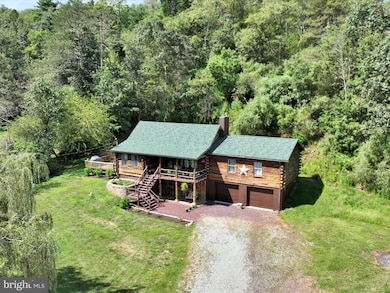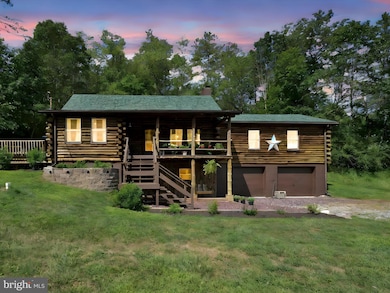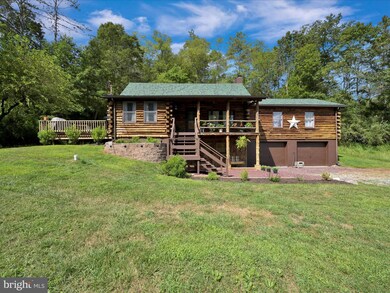26 Chain Cir New Ringgold, PA 17960
Estimated payment $2,642/month
Highlights
- Deck
- Log Cabin
- 2 Car Attached Garage
- No HOA
- Porch
- Summer or Winter Changeover Switch For Heating
About This Home
Price just slashed again! MOTIVATED SELLER is willing to work with a ready and able buyer so come check this out!!! Serenity awaits at 26 Chain Circle in New Ringgold! Enjoy peaceful country living in this large log home of over 1,800 square feet above grade, featuring an open floor plan with 3 bedrooms and 1.5 baths on the main level and 2 large bedrooms on the second floor. The lower-level walk out basement is unfinished (except for a recently updated 2nd full bathroom) but is prepped with framing and electric for future finished living space. You will find wood floors throughout both the main and upper levels while granite counter tops and newer stainless-steel appliances adorn the bright and cheery eat-in kitchen. The primary bedroom is one of the three bedrooms on the main level, and it does have a recently updated private half bath of its own. The other full bath on the main level features a tiled shower stall and double sink vanity that has also been recently updated. The boiler features 3 zones via hot water delivery and heats the entire home nicely but if you wish to save on oil, the wood stove does a fantastic job of heating the whole house comfortably as well. Relax to the sounds of your very own babbling brook out front either from the elevated front porch or the two-tiered expansive deck to the side of the home. There is plenty of parking with the integral two car garage and the long drive with extra space for more vehicles if needed. A new roof was installed in September of 2023. All of this nestled on a lovely 2 acre lot with abundant wildlife to watch. If you have ever dreamed of your own log home, now is your chance to make that dream a reality. Being sold as-is with no warranties expressed or implied.
Listing Agent
(717) 813-5769 macshomes@yahoo.com Howard Hanna Krall Real Estate License #RS272683 Listed on: 08/29/2025
Home Details
Home Type
- Single Family
Est. Annual Taxes
- $5,915
Year Built
- Built in 1980
Lot Details
- 2 Acre Lot
- Rural Setting
- Property is zoned AG
Parking
- 2 Car Attached Garage
- 4 Driveway Spaces
- Basement Garage
- Front Facing Garage
- Off-Street Parking
Home Design
- Log Cabin
- Block Foundation
- Architectural Shingle Roof
- Log Siding
- Concrete Perimeter Foundation
Interior Spaces
- Property has 2 Levels
- Laundry on lower level
Bedrooms and Bathrooms
Unfinished Basement
- Basement Fills Entire Space Under The House
- Basement with some natural light
Outdoor Features
- Deck
- Porch
Utilities
- Cooling System Mounted In Outer Wall Opening
- Heating System Uses Oil
- Summer or Winter Changeover Switch For Heating
- 200+ Amp Service
- Well
- Oil Water Heater
- On Site Septic
Community Details
- No Home Owners Association
- New Ringgold Subdivision
Listing and Financial Details
- Tax Lot 83
- Assessor Parcel Number 37-13-0083
Map
Home Values in the Area
Average Home Value in this Area
Tax History
| Year | Tax Paid | Tax Assessment Tax Assessment Total Assessment is a certain percentage of the fair market value that is determined by local assessors to be the total taxable value of land and additions on the property. | Land | Improvement |
|---|---|---|---|---|
| 2025 | $6,563 | $95,035 | $17,495 | $77,540 |
| 2024 | $5,859 | $95,035 | $17,495 | $77,540 |
| 2023 | $5,859 | $95,035 | $17,495 | $77,540 |
| 2022 | $5,676 | $95,035 | $17,495 | $77,540 |
| 2021 | $5,757 | $95,035 | $17,495 | $77,540 |
| 2020 | $5,626 | $95,035 | $17,495 | $77,540 |
| 2018 | $5,446 | $95,035 | $17,495 | $77,540 |
| 2017 | $3,634 | $65,945 | $12,140 | $53,805 |
| 2015 | -- | $65,945 | $12,140 | $53,805 |
| 2011 | -- | $65,945 | $0 | $0 |
Property History
| Date | Event | Price | List to Sale | Price per Sq Ft | Prior Sale |
|---|---|---|---|---|---|
| 11/11/2025 11/11/25 | Pending | -- | -- | -- | |
| 10/20/2025 10/20/25 | Price Changed | $409,900 | -1.2% | $219 / Sq Ft | |
| 10/20/2025 10/20/25 | Price Changed | $414,900 | -2.3% | $221 / Sq Ft | |
| 09/19/2025 09/19/25 | Price Changed | $424,700 | -4.5% | $227 / Sq Ft | |
| 08/29/2025 08/29/25 | For Sale | $444,700 | +71.0% | $237 / Sq Ft | |
| 05/26/2023 05/26/23 | Sold | $260,000 | -13.3% | $143 / Sq Ft | View Prior Sale |
| 04/15/2023 04/15/23 | Pending | -- | -- | -- | |
| 03/28/2023 03/28/23 | For Sale | $300,000 | +25.0% | $164 / Sq Ft | |
| 11/22/2019 11/22/19 | Sold | $240,000 | -2.0% | $132 / Sq Ft | View Prior Sale |
| 09/12/2019 09/12/19 | Pending | -- | -- | -- | |
| 08/05/2019 08/05/19 | For Sale | $245,000 | +2.1% | $134 / Sq Ft | |
| 08/05/2019 08/05/19 | Off Market | $240,000 | -- | -- | |
| 07/23/2019 07/23/19 | Pending | -- | -- | -- | |
| 03/19/2019 03/19/19 | For Sale | $245,000 | +18.1% | $134 / Sq Ft | |
| 10/11/2016 10/11/16 | Sold | $207,500 | -13.2% | $114 / Sq Ft | View Prior Sale |
| 08/22/2016 08/22/16 | Pending | -- | -- | -- | |
| 07/28/2016 07/28/16 | Price Changed | $239,000 | -4.0% | $131 / Sq Ft | |
| 06/23/2016 06/23/16 | For Sale | $249,000 | -- | $137 / Sq Ft |
Purchase History
| Date | Type | Sale Price | Title Company |
|---|---|---|---|
| Deed | $260,000 | Northeast Edge Associates | |
| Interfamily Deed Transfer | -- | None Available | |
| Warranty Deed | $240,000 | Homesale Settlement Services | |
| Interfamily Deed Transfer | -- | None Available | |
| Deed | $150,000 | None Available | |
| Deed | $48,000 | None Available | |
| Interfamily Deed Transfer | -- | None Available |
Mortgage History
| Date | Status | Loan Amount | Loan Type |
|---|---|---|---|
| Open | $247,000 | New Conventional | |
| Previous Owner | $235,653 | FHA |
Source: Bright MLS
MLS Number: PASK2023022
APN: 37-13-0083.000
- 1032 Clamtown Rd
- 675 Arrow Rd
- 1008 W Penn Pike
- 675 (LOT # 22) Arrow Rd
- 12 Lumber Ln
- 0 Ricks Rd Unit Lot16 PM-121703
- 0 Ricks Rd Unit 16 764156
- 0 Overlook Dr Unit PM-137226
- 0 Whitetail Crossing Rd Unit 743729
- 0 Whitetail Crossing Rd
- 27 Spirit Ct
- 345 All Kings Dr
- 251 Jill Ct
- 72 Angel Dr
- 1760 W Penn Pike
- 0 S Red Oak Terrace Unit 767902
- 51 S Red Oak Terrace
- 225 Owl Creek Rd
- 1319 Shady Ln
- 258 Owl Creek Rd
