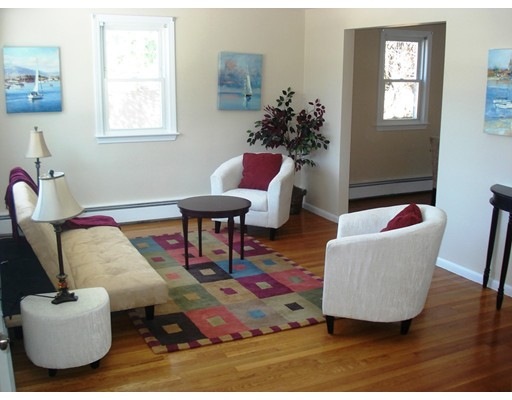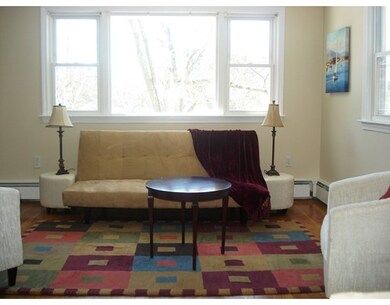
26 Charles Rd Unit 26 Winchester, MA 01890
About This Home
As of June 2021Great opportunity to live in Winchester! Reintroducing this wonderful Town House as buyers financing fell through! Set back on the circle of a desirable child friendly cul-de-sac, this updated Townhouse is perfect for the first time home buyer, down-sizer or investor. The first floor has a large living room & dining room open to an updated kitchen with granite counters. the 2nd level has a very large master bedroom, a good size 2nd bedroom, (both with large closets) & bathroom. The unfinished basement has ample room for storage or potential for future family room, washer & dryer. Freshly painted throughout with hardwood floors, lots of windows for great light, updated heating & hot water systems, a fenced yard with patio & driveway for 2 side by side parking. Low condo fees, desirable Winchester public school system, commuter rail to Boston & the shops & restaurants of vibrant Winchester Center make this a must see! *** Open house Sunday, June 4th 12 to 1:30pm
Last Agent to Sell the Property
Marjie Fitzpatrick
Advisors Living - Arlington Listed on: 06/01/2017

Property Details
Home Type
Condominium
Est. Annual Taxes
$56
Year Built
1963
Lot Details
0
Listing Details
- Unit Level: 1
- Property Type: Condominium/Co-Op
- CC Type: Condo
- Style: Townhouse
- Other Agent: 2.00
- Lead Paint: Unknown
- Year Built Description: Actual
- Special Features: None
- Property Sub Type: Condos
- Year Built: 1963
Interior Features
- Has Basement: Yes
- Number of Rooms: 5
- Amenities: Public Transportation, Shopping
- Flooring: Wood, Tile, Laminate
- Interior Amenities: Cable Available
- Bedroom 2: Second Floor
- Bathroom #1: First Floor
- Kitchen: First Floor
- Laundry Room: Basement
- Living Room: First Floor
- Master Bedroom: Second Floor
- Dining Room: First Floor
- No Bedrooms: 2
- Full Bathrooms: 1
- No Living Levels: 2
- Main Lo: K95001
- Main So: K95001
Exterior Features
- Construction: Frame
- Beach Ownership: Public
Garage/Parking
- Parking: Off-Street, Paved Driveway
- Parking Spaces: 2
Utilities
- Heat Zones: 1
- Utility Connections: for Electric Range
- Sewer: City/Town Sewer
- Water: City/Town Water
- Sewage District: Win
Condo/Co-op/Association
- Condominium Name: The Residences at Winchester
- Association Fee Includes: Water, Sewer, Landscaping, Refuse Removal
- Pets Allowed: Yes
- No Units: 95
- Unit Building: 26
Fee Information
- Fee Interval: Monthly
Schools
- Elementary School: Lynch
Lot Info
- Assessor Parcel Number: M:013 B:0596 L:0
- Zoning: RG
Ownership History
Purchase Details
Home Financials for this Owner
Home Financials are based on the most recent Mortgage that was taken out on this home.Purchase Details
Home Financials for this Owner
Home Financials are based on the most recent Mortgage that was taken out on this home.Purchase Details
Home Financials for this Owner
Home Financials are based on the most recent Mortgage that was taken out on this home.Similar Homes in the area
Home Values in the Area
Average Home Value in this Area
Purchase History
| Date | Type | Sale Price | Title Company |
|---|---|---|---|
| Not Resolvable | $525,000 | None Available | |
| Not Resolvable | $395,000 | -- | |
| Deed | $330,900 | -- |
Mortgage History
| Date | Status | Loan Amount | Loan Type |
|---|---|---|---|
| Open | $341,250 | Purchase Money Mortgage | |
| Previous Owner | $315,000 | Stand Alone Refi Refinance Of Original Loan | |
| Previous Owner | $335,750 | New Conventional | |
| Previous Owner | $276,724 | Stand Alone Refi Refinance Of Original Loan | |
| Previous Owner | $314,355 | Purchase Money Mortgage |
Property History
| Date | Event | Price | Change | Sq Ft Price |
|---|---|---|---|---|
| 06/07/2021 06/07/21 | Sold | $525,000 | +5.2% | $524 / Sq Ft |
| 04/13/2021 04/13/21 | Pending | -- | -- | -- |
| 04/07/2021 04/07/21 | For Sale | $499,000 | +26.3% | $498 / Sq Ft |
| 07/26/2017 07/26/17 | Sold | $395,000 | -1.0% | $408 / Sq Ft |
| 06/09/2017 06/09/17 | Pending | -- | -- | -- |
| 06/01/2017 06/01/17 | For Sale | $399,000 | -- | $412 / Sq Ft |
Tax History Compared to Growth
Tax History
| Year | Tax Paid | Tax Assessment Tax Assessment Total Assessment is a certain percentage of the fair market value that is determined by local assessors to be the total taxable value of land and additions on the property. | Land | Improvement |
|---|---|---|---|---|
| 2025 | $56 | $505,600 | $0 | $505,600 |
| 2024 | $5,530 | $488,100 | $0 | $488,100 |
| 2023 | $5,531 | $468,700 | $0 | $468,700 |
| 2022 | $5,412 | $432,600 | $0 | $432,600 |
| 2021 | $5,382 | $419,500 | $0 | $419,500 |
| 2020 | $5,198 | $419,500 | $0 | $419,500 |
| 2019 | $4,627 | $382,100 | $0 | $382,100 |
| 2018 | $4,357 | $357,400 | $0 | $357,400 |
| 2017 | $3,869 | $315,100 | $0 | $315,100 |
| 2016 | $3,406 | $291,600 | $0 | $291,600 |
| 2015 | $3,445 | $283,800 | $0 | $283,800 |
| 2014 | $3,378 | $266,800 | $0 | $266,800 |
Agents Affiliated with this Home
-

Seller's Agent in 2021
Lin Zhu
Coldwell Banker Realty - Lexington
(339) 203-7199
96 Total Sales
-

Buyer's Agent in 2021
Angela Cui
Keller Williams Realty
(857) 498-7037
385 Total Sales
-
M
Seller's Agent in 2017
Marjie Fitzpatrick
Advisors Living - Arlington
-

Buyer's Agent in 2017
Samita Mandelia
Coldwell Banker Realty - Lexington
(781) 354-6644
30 Total Sales
Map
Source: MLS Property Information Network (MLS PIN)
MLS Number: 72174750
APN: WINC-000013-000596
- 235 Cross St
- 7 Conant Rd Unit 20
- 171 Swanton St Unit 64
- 171 Swanton St Unit 12
- 20 Arthur St
- 162 Swanton St Unit 162
- 26 Olive St
- 18 Sonrel St
- 60 Harvard St
- 11 Skyview Ln
- 200 Swanton St Unit 239
- 200 Swanton St Unit 432
- 2 Maria Ct
- 8 Garfield Ave
- 35 Harvard St
- 62 Richardson St
- 13 Leonard St
- 518 Washington St
- 9 Emerson Ct
- 1 Conn St Unit 1






