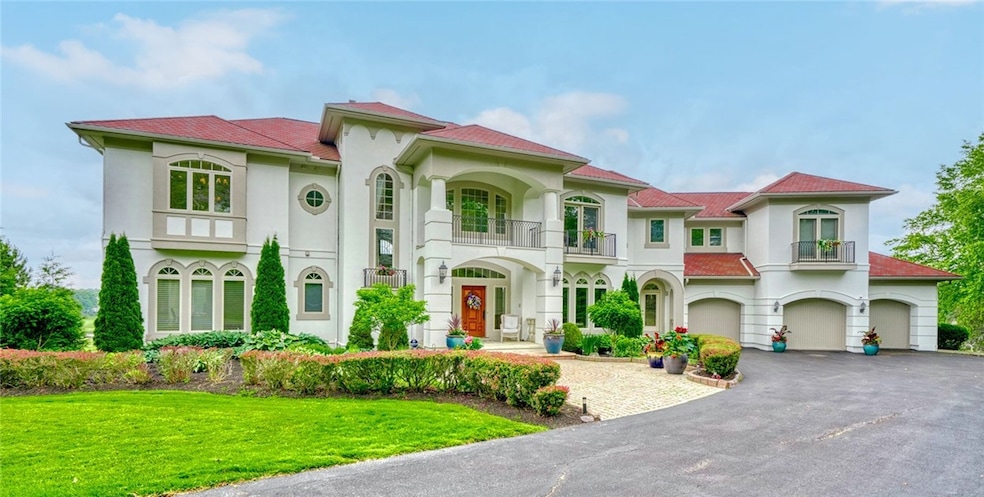Exclusively situated within the prestigious Cobblestone Creek community, this custom-designed luxury estate is the epitome of sophisticated living. Created by Pat Morabito and built by Danrich, the home harmonizes architectural brilliance with impeccable craftsmanship. With sweeping, unobstructed views over multiple fairways and tranquil ponds of the renowned Cobblestone Creek Golf Course, this estate offers a lifestyle of unmatched luxury and privacy.
There is an open-concept design with soaring ceilings, oversized windows, and gleaming hardwood floors. The panoramic views of the golf course and ponds create a peaceful yet awe-inspiring backdrop throughout the home.
The inspiring chef’s kitchen features premium appliances, custom cabinetry, a generous center island, and a Butler’s Pantry with a seamless connection to the grand living and dining spaces—perfect for hosting both intimate gatherings and large parties. Each room is designed to take full advantage of the incredible views.
The primary suite offers a luxurious ensuite bath, a sitting area, fireplace, and direct access to one of the many private balconies—perfect for enjoying quiet moments while overlooking the course. One of the standout features of the home is its multiple exterior balconies, each offering varying perspectives of the stunning views.
The lower level is a dream, designed for both relaxation and functionality. The fully finished space features a wet bar, a 2nd FULL KITCHEN, a spacious family room and 2 additional bedrooms—one currently used as a home gym—offers flexibility for guests, a home office,etc. Outside, the property is a true oasis. Multiple balconies and patios provide a variety of settings to enjoy the outdoors—from lounging in the hot tub to entertaining guests.
(One does NOT have to become a member of Cobblestone Creek Country Club to live in the neighborhood)
This extraordinary estate offers a rare opportunity for the discerning buyer seeking the finest in luxury living and unparalleled views in Upstate New York. No Delayed Negotiations! Square footage includes 1700+ finished square feet in W/O lower level.







