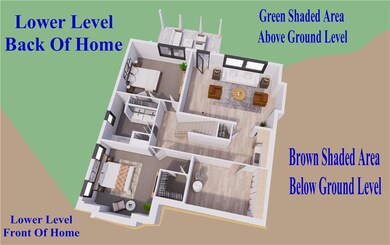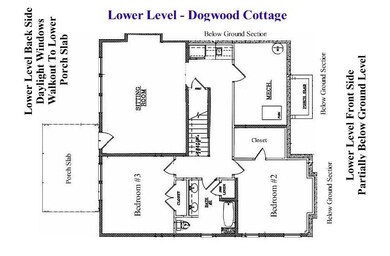26 Chestnut Oak Point Big Canoe, GA 30143
Estimated payment $3,351/month
Highlights
- Marina
- Golf Course Community
- Fitness Center
- Boating
- Country Club
- Open-Concept Dining Room
About This Home
Ready To Build 3-Bedroom 2.5 Bathroom Home Seeks Buyer! THIS IS IT! With zero new construction homes in Big Canoe priced under $795,000, this space-efficient to-be-built home is waiting for YOU! Our floor-plan maximizes space utilization and lot orientation with a view down a valley with seasonal spring. Built in the 'Craftsman' style, this New Construction home will feature a 30-Year Architectural Shingle Roof, Front Porch, Brick Accent, Lovely 3/4" Thick White Oak Hardwood Floors On Main, with 18" Ceramic Tiled Floors in Bathrooms, 9' Ceilings on the Main Level, an Open-Plan Family Room with views to Dining Area and Kitchen, Dry-Bar, HUGE Kitchen Island with Quartz Counter Tops, Tiled Subway Back-Splash, Master-On-Main and Walk-Out Deck with views down the valley. Stainless Steel Kitchen Appliances include Kitchen-Aid 30" Electric Range, 30" Hood Microwave, Dishwasher & French-Door Refrigerator. Moving downstairs into the finished daylight basement we have a 2nd Living Room, Full Bathroom with Tub/Shower Combo, 2nd and 3rd Bedrooms (one with a huge walk-in closet), and a walk-out Patio under the deck. This home offers so many options and upgrade opportunities. Why buy 'used' when you can have a brand-spanking new home, adapted to your personal preferences and with numerous upgrade options? And living in the Big Canoe Community gives you recreational opportunities like few others. Big Canoe is located just 90 minutes north of Atlanta and nestled in the foothills of the Appalachian Mountain Range, and is teaming with amenities including a 27-Hole Golf Course and Clubhouse, three Lakes and a Marina, a Beach Club, Swimming Pools, a Sandy Beach, Fishing, numerous Parks & Trails, and more. The Marina rents electric pontoon boats and the lake is stocked with fresh trout. The community also provides numerous court sports options, including tennis, pickleball, and bocce, ensuring ample opportunities for recreation and social interaction, while the wellness center provides state-of-the-art fitness equipment and a spa. The newly renovated multi million-dollar clubhouse serves as a central hub for dining and events. Nearby places to visit of note: Historic Downtown Jasper, Gibbs Gardens, Cairn View Winery, Fainting Goat Vineyards & Winery, B.J. Reece Orchards, and Amicalola Falls. Ideal for permanent or 2nd home and/or recreational investment property. Listing Agent related to Seller. List Price includes a 10% Discount Off Full Retail Price of $617,000 (a $62,000 saving!) and assumes Buyer utilizes either a "One-Time Close" Buyer Construction Loan or the Seller's 2-Step Buying-Construction Option. Details available upon request.
Listing Agent
Markcorp Worldwide, Inc. dba Team Niche Realty License #280395 Listed on: 10/20/2025
Home Details
Home Type
- Single Family
Est. Annual Taxes
- $380
Year Built
- 2026
Lot Details
- 0.69 Acre Lot
- Property fronts a private road
- Corner Lot
- Sloped Lot
- Wooded Lot
HOA Fees
- Property has a Home Owners Association
Home Design
- Home to be built
- Craftsman Architecture
- Slab Foundation
- Shingle Roof
- Ridge Vents on the Roof
- Cement Siding
- HardiePlank Type
Interior Spaces
- 2-Story Property
- Bookcases
- Dry Bar
- Crown Molding
- Beamed Ceilings
- Tray Ceiling
- Vaulted Ceiling
- Ceiling Fan
- Recessed Lighting
- Double Pane Windows
- Shutters
- Entrance Foyer
- Family Room with Fireplace
- Great Room
- Living Room
- Open-Concept Dining Room
- Views of Woods
Kitchen
- Country Kitchen
- Open to Family Room
- Electric Oven
- Self-Cleaning Oven
- Electric Range
- Range Hood
- Microwave
- Dishwasher
- Kitchen Island
- Stone Countertops
- White Kitchen Cabinets
Flooring
- Wood
- Carpet
- Ceramic Tile
Bedrooms and Bathrooms
- 3 Bedrooms | 1 Primary Bedroom on Main
- Walk-In Closet
- Vaulted Bathroom Ceilings
- Dual Vanity Sinks in Primary Bathroom
- Low Flow Plumbing Fixtures
- Shower Only
Laundry
- Laundry on main level
- 220 Volts In Laundry
Finished Basement
- Basement Fills Entire Space Under The House
- Exterior Basement Entry
- Finished Basement Bathroom
- Natural lighting in basement
Home Security
- Carbon Monoxide Detectors
- Fire and Smoke Detector
Parking
- 3 Parking Spaces
- Parking Accessed On Kitchen Level
- Driveway Level
Outdoor Features
- Creek On Lot
- Deck
- Fire Pit
- Exterior Lighting
- Rain Gutters
- Rear Porch
Schools
- Tate Elementary School
- Jasper Middle School
- Pickens High School
Utilities
- Forced Air Zoned Heating and Cooling System
- 110 Volts
- Electric Water Heater
- Septic Tank
- Phone Available
- Cable TV Available
Listing and Financial Details
- Home warranty included in the sale of the property
- Tax Lot 7008
- Assessor Parcel Number 046B 269
Community Details
Overview
- $4,500 Initiation Fee
- Big Canoe Subdivision
- Community Lake
Recreation
- Boating
- Marina
- Golf Course Community
- Country Club
- Tennis Courts
- Fitness Center
- Community Spa
- Fishing
- Trails
Additional Features
- Restaurant
- Gated Community
Map
Home Values in the Area
Average Home Value in this Area
Tax History
| Year | Tax Paid | Tax Assessment Tax Assessment Total Assessment is a certain percentage of the fair market value that is determined by local assessors to be the total taxable value of land and additions on the property. | Land | Improvement |
|---|---|---|---|---|
| 2024 | $416 | $21,000 | $21,000 | $0 |
| 2023 | $427 | $21,000 | $21,000 | $0 |
| 2022 | $427 | $21,000 | $21,000 | $0 |
| 2021 | $458 | $21,000 | $21,000 | $0 |
| 2020 | $471 | $21,000 | $21,000 | $0 |
| 2019 | $482 | $21,000 | $21,000 | $0 |
| 2018 | $487 | $21,000 | $21,000 | $0 |
| 2017 | $495 | $21,000 | $21,000 | $0 |
| 2016 | $503 | $21,000 | $21,000 | $0 |
| 2015 | $491 | $21,000 | $21,000 | $0 |
| 2014 | $492 | $21,000 | $21,000 | $0 |
| 2013 | -- | $21,000 | $21,000 | $0 |
Property History
| Date | Event | Price | List to Sale | Price per Sq Ft | Prior Sale |
|---|---|---|---|---|---|
| 10/20/2025 10/20/25 | For Sale | $50,000 | -91.0% | -- | |
| 10/20/2025 10/20/25 | For Sale | $555,000 | +5742.1% | $227 / Sq Ft | |
| 08/12/2024 08/12/24 | Sold | $9,500 | -5.0% | -- | View Prior Sale |
| 06/16/2024 06/16/24 | Pending | -- | -- | -- | |
| 02/29/2024 02/29/24 | For Sale | $10,000 | -- | -- |
Purchase History
| Date | Type | Sale Price | Title Company |
|---|---|---|---|
| Warranty Deed | $9,500 | -- | |
| Deed | $3,000 | -- | |
| Deed | $7,000 | -- |
Source: First Multiple Listing Service (FMLS)
MLS Number: 7663324
APN: 046B-000-269-000
- 0 Valley View Dr Unit 420160
- 0 Valley View Dr Unit 10640344
- 0 Valley View Dr Unit 7678060
- 3847 Wilderness Pkwy
- 35 Red Oak Ln
- 35 Red Oak Point
- 8 White Oak Knoll
- 24 White Oak Knoll
- 888 Ridgeview Dr
- 8088 Ridgeview Dr
- 7248 Ridgeview Dr
- 11 Poplar Cir
- 58 Poplar Cir
- 796 Wake Robin Dr
- 1455 Ridgeview Dr
- 862 Valley View Dr
- 458 Tea Berry Ln
- 6057 Crested Iris Cir
- 8167 Wilderness Pkwy
- 8036 Blackgum Dr
- 1545 Petit Ridge Dr
- 1545 Dawson Petit Ridge Dr
- 3890 Steve Tate Hwy
- 14 Frost Pine Cir
- 120 Rocky Stream Ct
- 129 Softwood Ct
- 343 Chastain Mill Rd
- 15 N Rim Dr
- 340 Georgianna St
- 1529 S 1529 S Main St Unit 3
- 1529 S 15-29 S Main St Unit 3 St Unit 3
- 634 S Main St
- 17 Kane Dr
- 47 W Sellers St Unit C
- 45 Jacobs Ln
- 264 Bill Hasty Blvd
- 94 Hood Park Dr
- 345 Jonah Ln
- 1866 Lower Dowda Mil
- 811 Calvin Pk Dr







