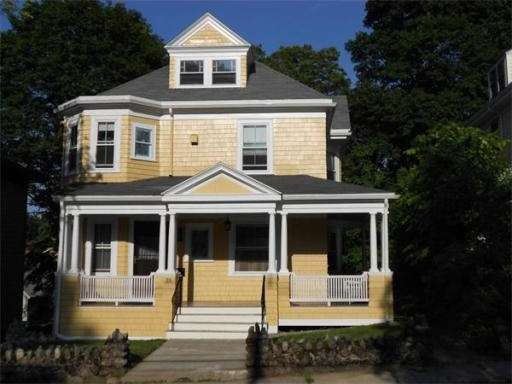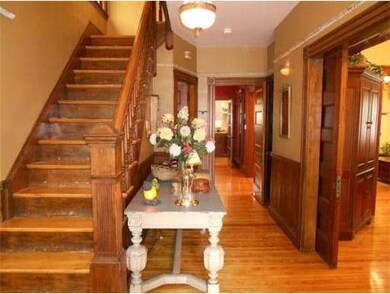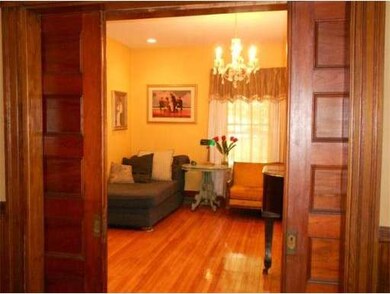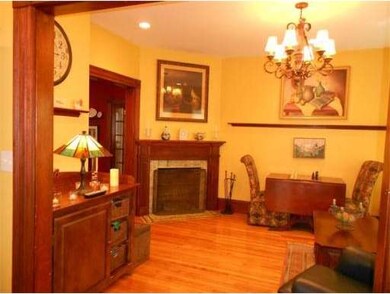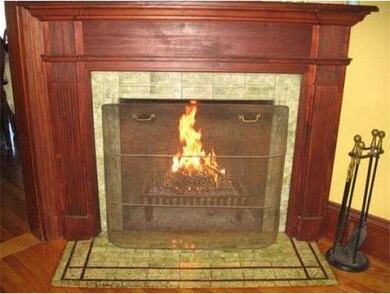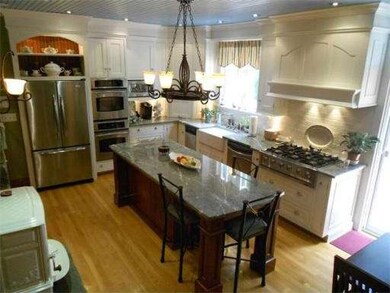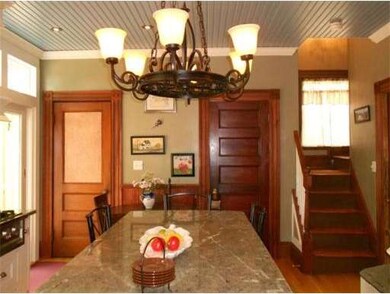
26 Chestnut St Stoneham, MA 02180
Nobility Hill NeighborhoodAbout This Home
As of August 2019Magnificent Victorian listed w/ the National Register of Historical Places! EIK w/ granite, cook top, warming draw, wood stove, butlers pantry & back stair case. Foyer w/ built in bench & pocket doors. Parlor w/ fireplace. MBR/BA features fireplace & 2 person spa. Walk up attic, stained glass windows, crown moldings, large closets. Walk out basement to wooded private yard. Walk to Stoneham Theatre, local restaurants, Stoneham Public Library and bus to the T!
Home Details
Home Type
Single Family
Est. Annual Taxes
$9,431
Year Built
1902
Lot Details
0
Listing Details
- Lot Description: Wooded
- Special Features: None
- Property Sub Type: Detached
- Year Built: 1902
Interior Features
- Has Basement: Yes
- Fireplaces: 3
- Primary Bathroom: Yes
- Number of Rooms: 10
- Amenities: Public Transportation
- Electric: 200 Amps
- Energy: Insulated Windows
- Flooring: Wood
- Insulation: Full
- Interior Amenities: Intercom
- Basement: Full
- Bedroom 2: Second Floor, 12X12
- Bedroom 3: Second Floor, 13X14
- Bedroom 4: Second Floor, 9X8
- Bedroom 5: Third Floor, 12X12
- Bathroom #1: First Floor
- Bathroom #2: Second Floor
- Bathroom #3: Second Floor
- Kitchen: First Floor, 14X16
- Laundry Room: Second Floor
- Living Room: First Floor, 13X17
- Master Bedroom: Second Floor, 12X17
- Master Bedroom Description: Fireplace, Hard Wood Floor
- Dining Room: First Floor, 12X17
- Family Room: First Floor, 12X16
Exterior Features
- Frontage: 60
- Construction: Frame
- Exterior: Shingles
- Exterior Features: Porch
- Foundation: Fieldstone
Garage/Parking
- Parking: Off-Street
- Parking Spaces: 2
Utilities
- Cooling Zones: 1
- Heat Zones: 1
- Hot Water: Natural Gas
- Water/Sewer: City/Town Water
- Utility Connections: for Gas Range
Condo/Co-op/Association
- HOA: No
Ownership History
Purchase Details
Home Financials for this Owner
Home Financials are based on the most recent Mortgage that was taken out on this home.Purchase Details
Home Financials for this Owner
Home Financials are based on the most recent Mortgage that was taken out on this home.Purchase Details
Home Financials for this Owner
Home Financials are based on the most recent Mortgage that was taken out on this home.Similar Homes in Stoneham, MA
Home Values in the Area
Average Home Value in this Area
Purchase History
| Date | Type | Sale Price | Title Company |
|---|---|---|---|
| Not Resolvable | $790,000 | -- | |
| Not Resolvable | $563,750 | -- | |
| Not Resolvable | $563,750 | -- | |
| Deed | $380,000 | -- |
Mortgage History
| Date | Status | Loan Amount | Loan Type |
|---|---|---|---|
| Open | $150,000 | Credit Line Revolving | |
| Open | $615,000 | Stand Alone Refi Refinance Of Original Loan | |
| Closed | $620,000 | New Conventional | |
| Previous Owner | $448,000 | New Conventional | |
| Previous Owner | $275,000 | No Value Available | |
| Previous Owner | $75,000 | No Value Available | |
| Previous Owner | $50,000 | No Value Available | |
| Previous Owner | $185,000 | No Value Available | |
| Previous Owner | $150,000 | Purchase Money Mortgage |
Property History
| Date | Event | Price | Change | Sq Ft Price |
|---|---|---|---|---|
| 08/09/2019 08/09/19 | Sold | $790,000 | +2.7% | $288 / Sq Ft |
| 06/19/2019 06/19/19 | Pending | -- | -- | -- |
| 06/12/2019 06/12/19 | For Sale | $769,000 | +36.4% | $280 / Sq Ft |
| 01/14/2013 01/14/13 | Sold | $563,750 | -5.9% | $226 / Sq Ft |
| 12/08/2012 12/08/12 | Pending | -- | -- | -- |
| 06/20/2012 06/20/12 | Price Changed | $599,000 | -4.2% | $240 / Sq Ft |
| 06/07/2012 06/07/12 | Price Changed | $625,000 | -2.3% | $251 / Sq Ft |
| 04/16/2012 04/16/12 | Price Changed | $639,900 | -3.0% | $256 / Sq Ft |
| 07/29/2011 07/29/11 | For Sale | $659,900 | -- | $264 / Sq Ft |
Tax History Compared to Growth
Tax History
| Year | Tax Paid | Tax Assessment Tax Assessment Total Assessment is a certain percentage of the fair market value that is determined by local assessors to be the total taxable value of land and additions on the property. | Land | Improvement |
|---|---|---|---|---|
| 2025 | $9,431 | $921,900 | $360,200 | $561,700 |
| 2024 | $9,016 | $851,400 | $331,800 | $519,600 |
| 2023 | $8,821 | $794,700 | $303,300 | $491,400 |
| 2022 | $7,684 | $738,100 | $274,900 | $463,200 |
| 2021 | $7,807 | $721,500 | $265,400 | $456,100 |
| 2020 | $7,496 | $694,700 | $253,100 | $441,600 |
| 2019 | $6,678 | $595,200 | $239,600 | $355,600 |
| 2018 | $6,401 | $546,600 | $215,600 | $331,000 |
| 2017 | $6,411 | $517,400 | $201,700 | $315,700 |
| 2016 | $6,236 | $491,000 | $201,700 | $289,300 |
| 2015 | $6,039 | $466,000 | $192,500 | $273,500 |
| 2014 | $4,974 | $368,700 | $146,700 | $222,000 |
Agents Affiliated with this Home
-

Seller's Agent in 2019
Kristin Bouchard
Churchill Properties
(617) 571-8823
33 Total Sales
-
N
Buyer's Agent in 2019
Non Member
Non Member Office
-

Seller's Agent in 2013
Mark Cirignano
OmegaListings.com, Inc.
(978) 287-4657
22 Total Sales
-

Buyer's Agent in 2013
Tina Kolb Diaz
Coldwell Banker Realty - Cambridge
(617) 864-4430
15 Total Sales
Map
Source: MLS Property Information Network (MLS PIN)
MLS Number: 71268261
APN: STON-000018-000000-000141
- 37 Chestnut St
- 25 Maple St Unit C
- 10 Gilmore St
- 72 Wright St
- 426 Main St Unit 206
- 236 Hancock St
- 12 Cottage St
- 34 Warren St Unit 3
- 12 Gould St
- 8 Gigante Dr
- 7-9 Oriental Ct
- 200 Ledgewood Dr Unit 509
- 100 Ledgewood Dr Unit 215
- 200 Ledgewood Dr Unit 604
- 4 Merrow Ln
- 43 Pomeworth St Unit 28
- 43 Pomeworth St Unit 36
- 144 Marble St Unit 208
- 146 Marble St Unit 213
- 121 Franklin St
