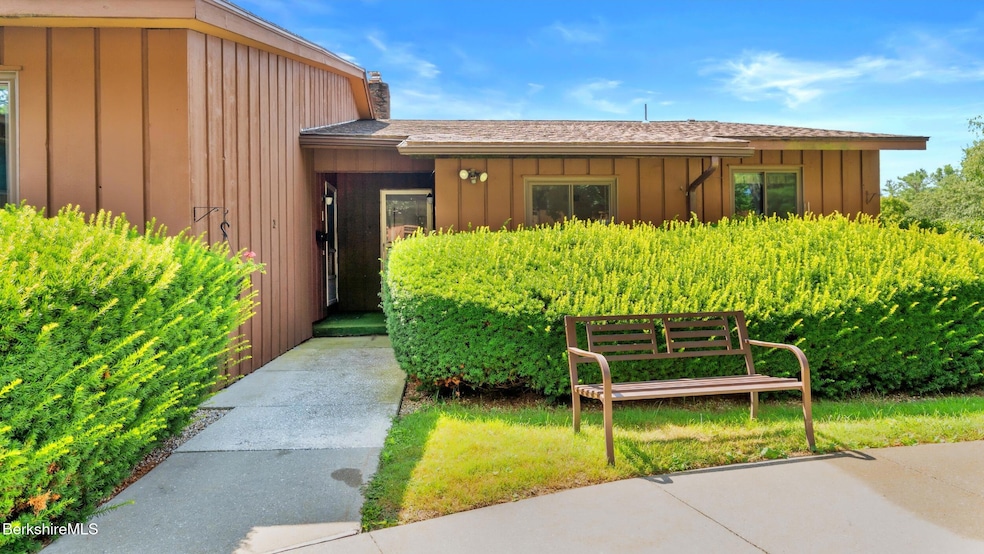26 Churchill Crest Pittsfield, MA 01201
Estimated payment $1,832/month
Highlights
- Deck
- End Unit
- 1 Car Attached Garage
- Main Floor Bedroom
- Fireplace
- Cooling Available
About This Home
Welcome to this inviting one-bedroom condo nestled in the desirable Churchill Crest Condominium Association. Perfectly located just minutes from Pittsfield State Forest, downtown Pittsfield, and some of the area's top cultural attractions, including Tanglewood, The Colonial Theatre, and Barrington Stage Company.This thoughtfully designed home features a spacious living room with a wood-burning fireplace and a slider leading to a private deck. There's also a flexible bonus space that could serve as a second bedroom, office, or study. The condo includes one full bath and one half bath, in-unit laundry, and an attached garage for added convenience.Whether you're seeking a peaceful retreat or a home close to all that the Berkshires has to offer, this condo is a wonderful opportunity.
Property Details
Home Type
- Condominium
Est. Annual Taxes
- $3,719
Year Built
- 1972
HOA Fees
- $590 Monthly HOA Fees
Home Design
- Wood Frame Construction
- Asphalt Roof
- Wood Siding
Interior Spaces
- 1,056 Sq Ft Home
- Fireplace
Kitchen
- Built-In Electric Oven
- Dishwasher
Flooring
- Carpet
- Ceramic Tile
Bedrooms and Bathrooms
- 1 Bedroom
- Main Floor Bedroom
Laundry
- Dryer
- Washer
Basement
- Walk-Out Basement
- Basement Fills Entire Space Under The House
- Interior Basement Entry
- Garage Access
- Laundry in Basement
Parking
- 1 Car Attached Garage
- Tuck Under Garage
- Automatic Garage Door Opener
- Off-Street Parking
Schools
- Crosby Elementary School
- John T Reid Middle School
- Taconic High School
Utilities
- Cooling Available
- Heating Available
- Electric Water Heater
Additional Features
- Deck
- End Unit
Community Details
- Association fees include water, cable, trash removal, snow removal, landscaping, road maintenance, exterior maintenance, swimming pool, master insurance, sewer
Map
Home Values in the Area
Average Home Value in this Area
Tax History
| Year | Tax Paid | Tax Assessment Tax Assessment Total Assessment is a certain percentage of the fair market value that is determined by local assessors to be the total taxable value of land and additions on the property. | Land | Improvement |
|---|---|---|---|---|
| 2025 | $3,719 | $207,300 | $0 | $207,300 |
| 2024 | $3,470 | $188,100 | $0 | $188,100 |
| 2023 | $3,472 | $189,500 | $0 | $189,500 |
| 2022 | $2,905 | $156,500 | $0 | $156,500 |
| 2021 | $2,878 | $149,500 | $0 | $149,500 |
| 2020 | $2,598 | $131,800 | $0 | $131,800 |
| 2019 | $2,612 | $134,500 | $0 | $134,500 |
| 2018 | $2,621 | $131,000 | $0 | $131,000 |
| 2017 | $2,532 | $129,000 | $0 | $129,000 |
| 2016 | $2,446 | $130,400 | $0 | $130,400 |
| 2015 | $2,355 | $130,400 | $0 | $130,400 |
Property History
| Date | Event | Price | Change | Sq Ft Price |
|---|---|---|---|---|
| 09/10/2025 09/10/25 | Price Changed | $175,000 | -5.4% | $166 / Sq Ft |
| 07/30/2025 07/30/25 | For Sale | $185,000 | -- | $175 / Sq Ft |
Purchase History
| Date | Type | Sale Price | Title Company |
|---|---|---|---|
| Deed | $96,500 | -- |
Mortgage History
| Date | Status | Loan Amount | Loan Type |
|---|---|---|---|
| Open | $117,100 | No Value Available |
Source: Berkshire County Board of REALTORS®
MLS Number: 247198
APN: PITT-000009C-000099-000026
- 44 Churchill Crest Unit 44
- 46 Churchill Crest Unit 46
- 51 Churchill Crest Unit 51
- 40 Churchill St
- 1030 West St
- 149 Fort Hill Ave
- 2 Amy Ct Unit 2
- 122 Blythewood Dr
- 33 Eleanor Rd
- 407 Churchill St
- 10 Lillybrook Rd
- LOT #6 Cascade St
- 144 Eastbrook Ln
- 0 Eastbrook Ln
- 8 Northbrook Ln
- Lot 144 Eastbrook Ln
- Lot 140 Westbrook Terrace
- 24 Lebanon Ave
- 44 Jason St
- 0 Westbrook Terrace
- 508 Gale Ave Unit The Nest
- 703 W Housatonic St
- 99 Hawthorne Ave
- 202 Dewey Ave
- 113 West St
- 81 Linden St
- 205 Pecks Rd
- 41 North St
- 324 North St
- 20 Bank Row
- 10 Wendell Avenue Extension
- 334 1st St Unit 2nd Floor
- 5 Whipple St
- 105 Parker St Unit 3
- 10 Lyman St
- 29 Chestnut Rd
- 41 Perrine Ave Unit B
- 178 New Lenox Rd
- 21 Downing III
- 284 Dalton Division Rd







