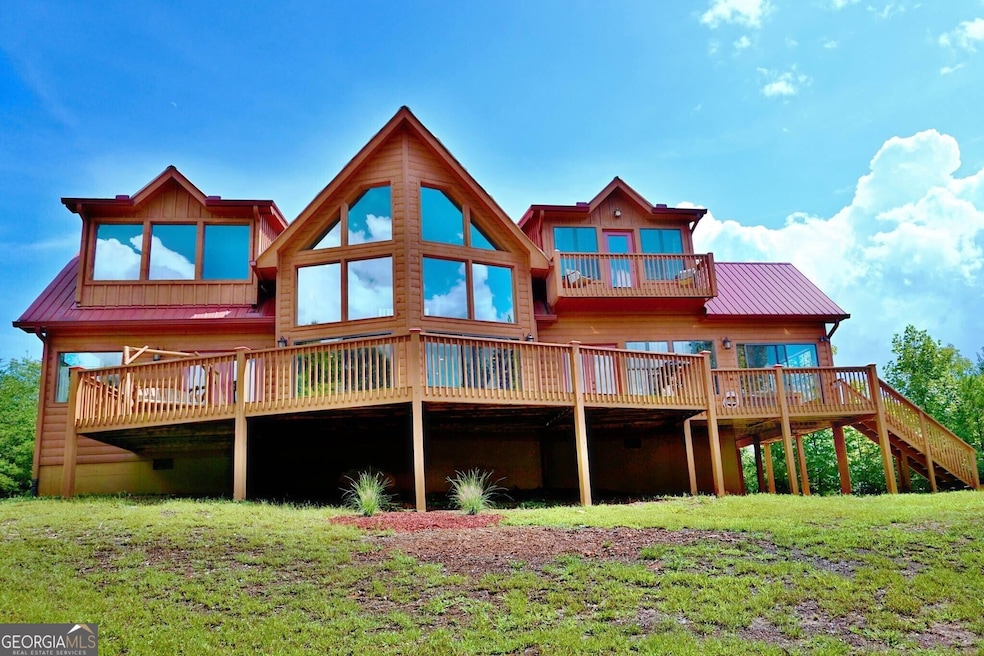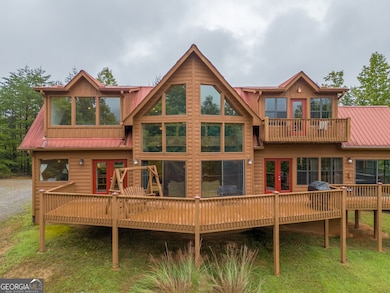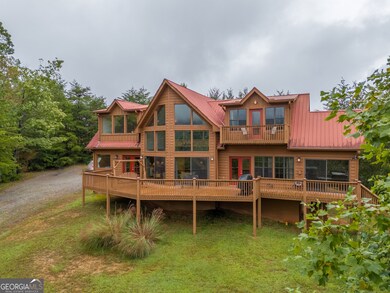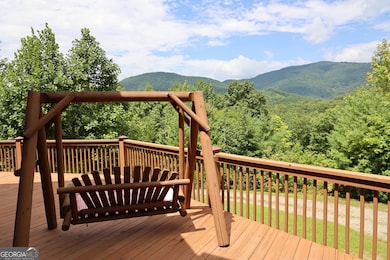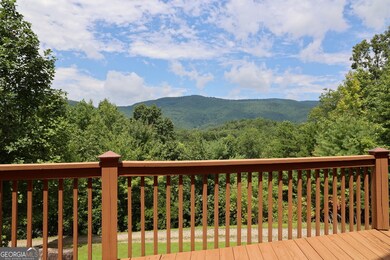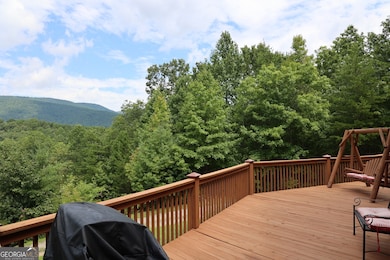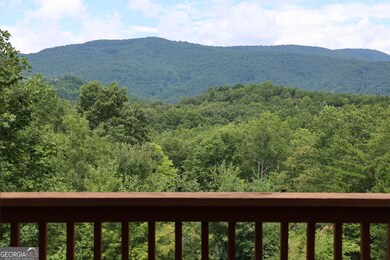26 Clarice Ln Saute Nacoche, GA 30571
Estimated payment $4,124/month
Highlights
- Sauna
- Mountain View
- Private Lot
- White County Middle School Rated A-
- Deck
- Living Room with Fireplace
About This Home
Nestled in a charming log cabin community, this 2 bedroom, 2.5 bath home offers the perfect get-a-way or investment opportunity. A rocking chair porch welcomes you to a family room with a high vaulted pine ceiling, accented log walls and a wall of windows framing the breathtaking mountain views. The open floor plan lends itself to easy entertaining and togetherness. A double-sided river rock gas fireplace connects the living room to the dining/kitchen area. Enjoy the outdoors on the full-length deck or relax in the enclosed hot tub sauna all the while soaking in the incredible views. The main floor owner's suite has a high vaulted ceiling, log walls and a full bath. Leave your cares behind as you soak in the center stage master jetted tub. A laundry closet and half bath complete the main floor. Upstairs boasts a game room loft, an additional bedroom and full bath. Everything about this home pulls you into the magic of a mountain retreat inspired by nature including the outdoor fire pit with boulder seats. Just 10 minutes from downtown Alpine Helen, an abundance of activities are at your disposal: stargazing, wineries, fine dining, waterfalls, tubing, zip lines, horseback riding, hiking, and putt putt golf. This home is approved for short term rentals.
Home Details
Home Type
- Single Family
Est. Annual Taxes
- $3,945
Year Built
- Built in 2006
Lot Details
- 1.1 Acre Lot
- Private Lot
- Level Lot
- Open Lot
- Partially Wooded Lot
- Grass Covered Lot
Home Design
- Cabin
- Metal Roof
- Log Siding
Interior Spaces
- 2,970 Sq Ft Home
- 2-Story Property
- Beamed Ceilings
- Vaulted Ceiling
- Ceiling Fan
- Factory Built Fireplace
- Gas Log Fireplace
- Family Room
- Living Room with Fireplace
- 2 Fireplaces
- Loft
- Sauna
- Mountain Views
Kitchen
- Breakfast Area or Nook
- Microwave
- Dishwasher
Flooring
- Wood
- Carpet
Bedrooms and Bathrooms
- 2 Bedrooms | 1 Primary Bedroom on Main
- Walk-In Closet
- Whirlpool Bathtub
- Bathtub Includes Tile Surround
Laundry
- Laundry in Kitchen
- Dryer
- Washer
Basement
- Exterior Basement Entry
- Dirt Floor
- Crawl Space
Outdoor Features
- Balcony
- Deck
- Patio
- Outdoor Fireplace
- Porch
Schools
- White County Middle School
- White County High School
Utilities
- Zoned Heating and Cooling
- Dual Heating Fuel
- Heat Pump System
- Heating System Uses Propane
- Propane
- Shared Well
- Septic Tank
- High Speed Internet
Community Details
- Property has a Home Owners Association
- Highcrest Summit Subdivision
Listing and Financial Details
- Tax Lot 17
Map
Home Values in the Area
Average Home Value in this Area
Tax History
| Year | Tax Paid | Tax Assessment Tax Assessment Total Assessment is a certain percentage of the fair market value that is determined by local assessors to be the total taxable value of land and additions on the property. | Land | Improvement |
|---|---|---|---|---|
| 2025 | $4,192 | $201,208 | $29,040 | $172,168 |
| 2024 | $4,192 | $201,208 | $29,040 | $172,168 |
| 2023 | $3,945 | $173,944 | $21,780 | $152,164 |
| 2022 | $3,580 | $150,900 | $21,780 | $129,120 |
| 2021 | $3,432 | $128,024 | $17,160 | $110,864 |
| 2020 | $2,940 | $104,464 | $16,016 | $88,448 |
| 2019 | $2,949 | $104,464 | $16,016 | $88,448 |
| 2018 | $2,949 | $104,464 | $16,016 | $88,448 |
| 2017 | $2,763 | $98,768 | $20,592 | $78,176 |
| 2016 | $2,764 | $98,768 | $20,592 | $78,176 |
| 2015 | $2,600 | $243,430 | $20,592 | $76,780 |
| 2014 | $2,428 | $226,880 | $0 | $0 |
Property History
| Date | Event | Price | List to Sale | Price per Sq Ft |
|---|---|---|---|---|
| 08/26/2025 08/26/25 | Price Changed | $725,000 | -3.3% | $244 / Sq Ft |
| 06/04/2025 06/04/25 | Price Changed | $750,000 | -3.1% | $253 / Sq Ft |
| 03/04/2025 03/04/25 | For Sale | $774,000 | 0.0% | $261 / Sq Ft |
| 03/01/2025 03/01/25 | Off Market | $774,000 | -- | -- |
| 09/24/2024 09/24/24 | For Sale | $774,000 | -- | $261 / Sq Ft |
Purchase History
| Date | Type | Sale Price | Title Company |
|---|---|---|---|
| Warranty Deed | $276,000 | -- | |
| Deed | $85,000 | -- |
Mortgage History
| Date | Status | Loan Amount | Loan Type |
|---|---|---|---|
| Open | $220,800 | New Conventional |
Source: Georgia MLS
MLS Number: 10384002
APN: 069-578
- 150 Clarice Ln
- 457 Monroe Ridge Rd
- 303 Clarice Ln
- 136 Unicoi Hills Trail
- 333 Hawks Nest
- 667 Northwind
- 120 Hawks Nest
- 0 Chimney Mountain Rd Unit 10532859
- 0 Chimney Mountain Rd Unit 7586728
- 0 Prospectors Place Unit 10373885
- 0 Prospectors Place Unit 7452544
- 190 Shadows Dr
- 962 Woodbrier
- 277 Pinecrest Rd
- 1546 Woodbrier
- 864 Woodbrier
- 0 Pinecrest Rd Unit 7510515
- 0 Pinecrest Rd Unit 10441953
- 451 Pinecrest Rd
- 15D Woodbrier
- 40 Kuvasz Weg Unit B
- 407 Pless Rd Unit C
- 58-74 Wanda Dr
- 106 Ridgewood Dr
- 1379 Sam Craven Rd
- 683 Grant St
- 130 Cameron Cir
- 103 Bent Grass Way
- 546 Trackrock Camp Rd
- 728 Us-441 Bus Hwy
- 70 Town Creek View
- 450 Ivy St
- 3029 Ga-17
- 210 Porter St
- 1056 Sky Hawk Mountain Rd
- 319 Chestnut Ave
- 319 Chestnut Ave
- 703 Hyde Park Ln
- 1560 Grindle Bridge Rd
- 425 Potomac Dr
