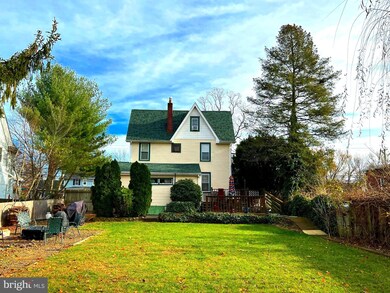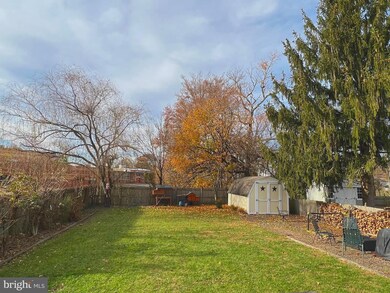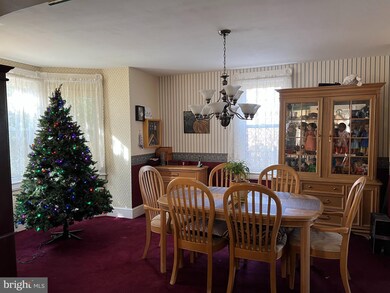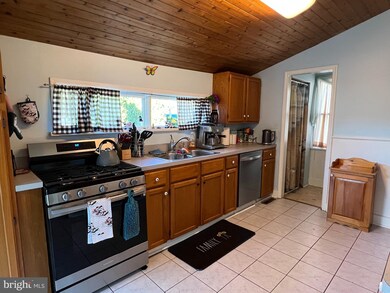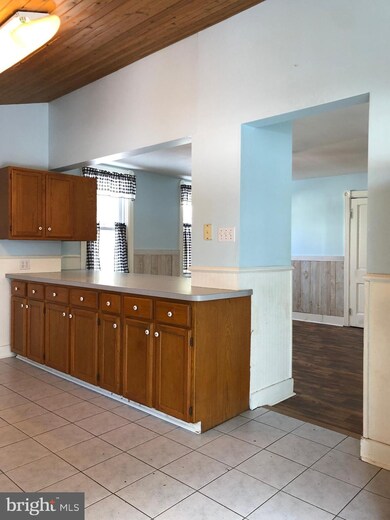
26 Clementon Rd W Gibbsboro, NJ 08026
Highlights
- Deck
- Cathedral Ceiling
- Attic
- Eastern Regional High School Rated A
- Victorian Architecture
- 1 Fireplace
About This Home
As of April 2022Back on the market, buyer unable to obtain financing after several extensions! Historic Victorian in highly sought after Gibbsboro, this 3-bedroom 1.5 bath house has everything needed to make it your home! Enter into a fully enclosed wrap around porch, inside you will find a spacious living room with wood burning stove and stone surround, recessed lighting and an 8-panel glass entry door with transom window above. The spacious kitchen features vaulted wood plank ceilings, oak cabinetry, large center island with counter seating for 5, ceramic tile flooring and a brand-new stove. The breakfast area has laminate wood flooring and wainscoting, in addition to a formal dining room perfect for gatherings. Conveniently there is a half bath located on the main level. Upstairs you will find 3-bedrooms and a full bathroom. This home features a walk-up attic that can easily be converted into living space, ideal for main bedroom with bath. The back yard is fully fenced for added privacy. The deck off of the back of the home is ideal for entertaining. This home also has a full, walk out basement with laundry area. Newer water heater (approximately 4 years young) new 3 dimensional roof (2021) with a 50 year warranty that transfers. The electric was replaced in 2017. Gibbsboro has an award-winning school district (Eastern Regional) and the home is in walking distance to Gibbsboro Elementary/Middle School, K-8. Located near highways, PATCO train station, shopping, dining, bike trails and Blueberry Hill hiking trails.
Carpets have been removed to show hardwood through out, just waiting to be restored and brought back to life or recovered in your choice of flooring. Appraised twice Conventional at $248,000.
Last Agent to Sell the Property
Prime Realty Partners License #1756908 Listed on: 11/27/2021

Home Details
Home Type
- Single Family
Est. Annual Taxes
- $7,810
Year Built
- Built in 1900
Lot Details
- 7,500 Sq Ft Lot
- Lot Dimensions are 50.00 x 150.00
Home Design
- Victorian Architecture
- Block Foundation
- Frame Construction
- Pitched Roof
- Shingle Roof
Interior Spaces
- 1,674 Sq Ft Home
- Property has 2 Levels
- Cathedral Ceiling
- Ceiling Fan
- 1 Fireplace
- Living Room
- Dining Room
- Eat-In Kitchen
- Attic
Flooring
- Wall to Wall Carpet
- Tile or Brick
- Vinyl
Bedrooms and Bathrooms
- 3 Bedrooms
- En-Suite Primary Bedroom
Basement
- Basement Fills Entire Space Under The House
- Laundry in Basement
Parking
- Driveway
- On-Street Parking
Outdoor Features
- Deck
Schools
- Gibbsboro Elementary School
- Gibbsboro Middle School
- Eastern High School
Utilities
- Forced Air Heating and Cooling System
- 100 Amp Service
- Natural Gas Water Heater
Community Details
- No Home Owners Association
Listing and Financial Details
- Tax Lot 00008
- Assessor Parcel Number 13-00005-00008
Ownership History
Purchase Details
Home Financials for this Owner
Home Financials are based on the most recent Mortgage that was taken out on this home.Purchase Details
Purchase Details
Home Financials for this Owner
Home Financials are based on the most recent Mortgage that was taken out on this home.Purchase Details
Home Financials for this Owner
Home Financials are based on the most recent Mortgage that was taken out on this home.Similar Homes in Gibbsboro, NJ
Home Values in the Area
Average Home Value in this Area
Purchase History
| Date | Type | Sale Price | Title Company |
|---|---|---|---|
| Bargain Sale Deed | $239,000 | Ridgway Michael S | |
| Deed | -- | None Available | |
| Deed | $198,755 | None Available | |
| Deed | $95,000 | -- |
Mortgage History
| Date | Status | Loan Amount | Loan Type |
|---|---|---|---|
| Open | $225,000 | Balloon | |
| Previous Owner | $30,206 | New Conventional | |
| Previous Owner | $10,606 | FHA | |
| Previous Owner | $195,154 | New Conventional | |
| Previous Owner | $130,000 | New Conventional | |
| Previous Owner | $60,000 | Credit Line Revolving | |
| Previous Owner | $95,000 | FHA |
Property History
| Date | Event | Price | Change | Sq Ft Price |
|---|---|---|---|---|
| 04/29/2022 04/29/22 | Sold | $239,000 | 0.0% | $143 / Sq Ft |
| 03/29/2022 03/29/22 | Pending | -- | -- | -- |
| 03/22/2022 03/22/22 | Price Changed | $239,000 | -1.6% | $143 / Sq Ft |
| 03/07/2022 03/07/22 | Price Changed | $243,000 | -2.8% | $145 / Sq Ft |
| 01/31/2022 01/31/22 | Price Changed | $249,900 | +2.0% | $149 / Sq Ft |
| 01/29/2022 01/29/22 | For Sale | $244,900 | 0.0% | $146 / Sq Ft |
| 12/04/2021 12/04/21 | Pending | -- | -- | -- |
| 11/27/2021 11/27/21 | For Sale | $244,900 | +23.2% | $146 / Sq Ft |
| 09/20/2017 09/20/17 | Sold | $198,755 | -0.6% | $114 / Sq Ft |
| 08/17/2017 08/17/17 | Price Changed | $199,900 | +2.5% | $115 / Sq Ft |
| 08/11/2017 08/11/17 | Pending | -- | -- | -- |
| 07/13/2017 07/13/17 | Price Changed | $195,000 | -2.5% | $112 / Sq Ft |
| 06/04/2017 06/04/17 | For Sale | $200,000 | -- | $115 / Sq Ft |
Tax History Compared to Growth
Tax History
| Year | Tax Paid | Tax Assessment Tax Assessment Total Assessment is a certain percentage of the fair market value that is determined by local assessors to be the total taxable value of land and additions on the property. | Land | Improvement |
|---|---|---|---|---|
| 2025 | $8,383 | $189,200 | $49,500 | $139,700 |
| 2024 | $8,058 | $189,200 | $49,500 | $139,700 |
| 2023 | $8,058 | $189,200 | $49,500 | $139,700 |
| 2022 | $7,856 | $189,200 | $49,500 | $139,700 |
| 2021 | $7,810 | $189,200 | $49,500 | $139,700 |
| 2020 | $7,587 | $189,200 | $49,500 | $139,700 |
| 2019 | $6,809 | $189,200 | $49,500 | $139,700 |
| 2018 | $6,602 | $129,000 | $31,700 | $97,300 |
| 2017 | $6,526 | $129,000 | $31,700 | $97,300 |
| 2016 | $6,491 | $129,000 | $31,700 | $97,300 |
| 2015 | $6,278 | $129,000 | $31,700 | $97,300 |
| 2014 | $6,093 | $129,000 | $31,700 | $97,300 |
Agents Affiliated with this Home
-

Seller's Agent in 2022
Kelly Sommeling
Prime Realty Partners
(609) 315-9166
72 Total Sales
-

Buyer's Agent in 2022
Christina Violante
EXP Realty, LLC
(856) 981-6259
32 Total Sales
-

Seller's Agent in 2017
Genevieve Haldeman
Keller Williams Realty - Medford
(609) 685-8423
246 Total Sales
-

Buyer's Agent in 2017
Val Nunnenkamp
Keller Williams Realty - Marlton
(609) 313-1454
926 Total Sales
Map
Source: Bright MLS
MLS Number: NJCD2011572
APN: 13-00005-0000-00008
- 33 Clementon Rd W
- 9 United States Ave W
- 19 United States Ave W
- 23A Marlton Ave
- 7 Merryton St
- 19 Stokes Ave
- 33 Matlack Dr
- 10 Farmhouse Ln
- 30 Alyce Ln
- 25 Glenview Way E
- 57 Matlack Dr
- 34 Yorkshire Dr
- 39 Chippenham Dr
- 44 Rollingwood Dr
- 13 Stamford Dr
- 465 Wilson Ave
- 19 Hollybrook Way
- 1256 Kirkwood-Gibbsboro R
- 918 United States Ave
- 7 Morningside Ln

