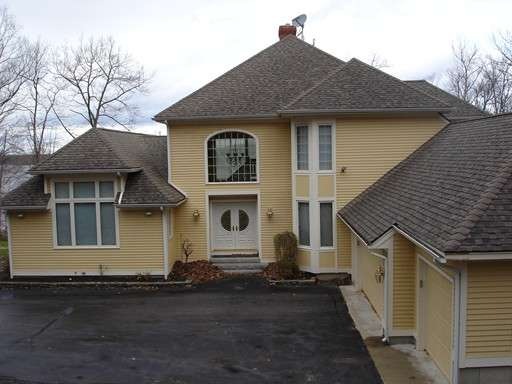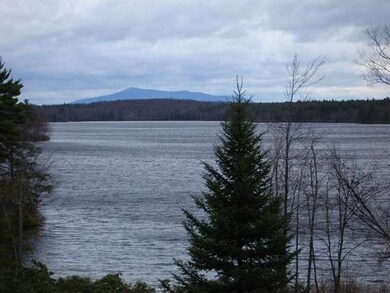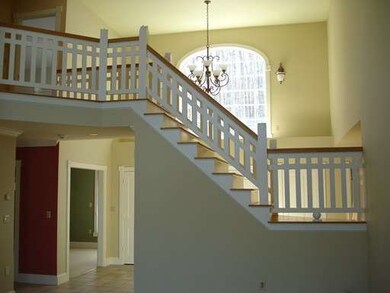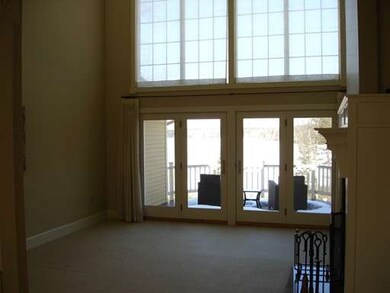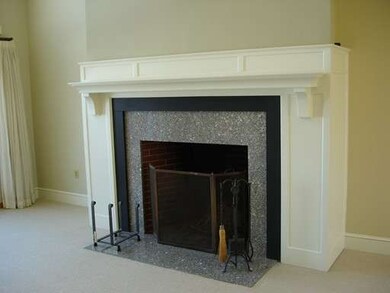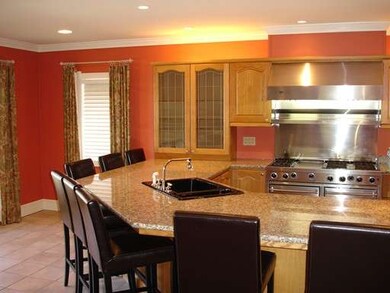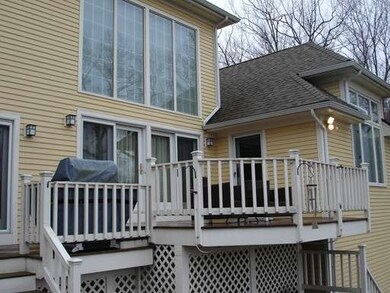
26 Cobb Rd Ashburnham, MA 01430
About This Home
As of September 2017Now!! Exclusive access to Private Lake!! Waterfront Contemporary Home on Upper Naukeg Lake, situated on 7.8 acres with scenic views of the lake and the distant mountains. 1st floor Master Suite, spacious office, two story living room with fireplace, sunken family room, formal dining room, large kitchen with Granite counters and breakfast bar, laundry room and 2- half baths. Upstairs there are 3 large bedrooms, 2 baths. Radiant Heating throughout the home. 3 Car garage, heated. Large outdoor decking overlooking the lake. Professionally installed putting green. Privacy abounds with this spectacular property.
Last Buyer's Agent
Mark McNulty
MA Real Estate Center License #456001473
Home Details
Home Type
Single Family
Est. Annual Taxes
$20,213
Year Built
1992
Lot Details
0
Listing Details
- Lot Description: Wooded, Paved Drive, Gentle Slope, Scenic View(s)
- Other Agent: 2.50
- Special Features: None
- Property Sub Type: Detached
- Year Built: 1992
Interior Features
- Appliances: Range, Dishwasher, Microwave, Refrigerator, Washer, Dryer, Vacuum System, Vent Hood
- Fireplaces: 1
- Has Basement: Yes
- Fireplaces: 1
- Primary Bathroom: Yes
- Number of Rooms: 10
- Amenities: Walk/Jog Trails, Conservation Area, House of Worship, Private School, Public School
- Electric: Circuit Breakers, 200 Amps
- Energy: Prog. Thermostat
- Flooring: Wood, Tile, Wall to Wall Carpet
- Insulation: Full
- Interior Amenities: Central Vacuum, Security System, Cable Available, French Doors
- Basement: Full, Partially Finished, Walk Out, Interior Access, Concrete Floor
- Bedroom 2: Second Floor, 15X16
- Bedroom 3: Second Floor, 11X15
- Bedroom 4: Second Floor, 13X11
- Bathroom #1: First Floor, 11X15
- Bathroom #2: First Floor, 7X4
- Bathroom #3: Second Floor, 8X7
- Kitchen: First Floor, 24X11
- Laundry Room: First Floor, 9X9
- Living Room: First Floor, 19X15
- Master Bedroom: First Floor, 17X19
- Master Bedroom Description: Bathroom - Full, Ceiling - Cathedral, Closet - Walk-in, Flooring - Wall to Wall Carpet, Window(s) - Picture, Main Level, Deck - Exterior, Exterior Access
- Dining Room: First Floor, 14X15
- Family Room: First Floor, 19X14
Exterior Features
- Roof: Asphalt/Fiberglass Shingles
- Waterfront Property: Yes
- Construction: Frame
- Exterior: Wood
- Exterior Features: Deck - Wood, Balcony, Gutters, Professional Landscaping, Sprinkler System, Decorative Lighting
- Foundation: Poured Concrete
Garage/Parking
- Garage Parking: Attached, Garage Door Opener, Heated, Storage, Side Entry
- Garage Spaces: 3
- Parking: Off-Street, Paved Driveway
- Parking Spaces: 10
Utilities
- Cooling: None
- Heating: Radiant, Oil
- Heat Zones: 10
- Hot Water: Oil
- Utility Connections: for Gas Range, for Gas Oven, for Electric Dryer, Washer Hookup
Condo/Co-op/Association
- HOA: No
Schools
- High School: Oakmont
Lot Info
- Assessor Parcel Number: M:0022 B:00007B
Similar Homes in Ashburnham, MA
Home Values in the Area
Average Home Value in this Area
Mortgage History
| Date | Status | Loan Amount | Loan Type |
|---|---|---|---|
| Closed | $100,000 | Credit Line Revolving |
Property History
| Date | Event | Price | Change | Sq Ft Price |
|---|---|---|---|---|
| 09/28/2017 09/28/17 | Sold | $689,500 | -6.7% | $155 / Sq Ft |
| 08/28/2017 08/28/17 | Pending | -- | -- | -- |
| 07/09/2017 07/09/17 | Price Changed | $739,000 | -7.5% | $166 / Sq Ft |
| 06/09/2017 06/09/17 | For Sale | $799,000 | +59.8% | $180 / Sq Ft |
| 06/26/2015 06/26/15 | Sold | $500,000 | 0.0% | $112 / Sq Ft |
| 04/21/2015 04/21/15 | Pending | -- | -- | -- |
| 04/06/2015 04/06/15 | Off Market | $500,000 | -- | -- |
| 04/02/2015 04/02/15 | For Sale | $560,021 | +12.0% | $126 / Sq Ft |
| 04/01/2015 04/01/15 | Off Market | $500,000 | -- | -- |
| 03/31/2015 03/31/15 | For Sale | $560,021 | -- | $126 / Sq Ft |
Tax History Compared to Growth
Tax History
| Year | Tax Paid | Tax Assessment Tax Assessment Total Assessment is a certain percentage of the fair market value that is determined by local assessors to be the total taxable value of land and additions on the property. | Land | Improvement |
|---|---|---|---|---|
| 2025 | $20,213 | $1,359,300 | $231,300 | $1,128,000 |
| 2024 | $19,869 | $1,261,500 | $228,100 | $1,033,400 |
| 2023 | $18,859 | $1,139,500 | $228,100 | $911,400 |
| 2022 | $15,215 | $805,900 | $184,500 | $621,400 |
| 2021 | $14,073 | $684,800 | $184,500 | $500,300 |
| 2020 | $13,764 | $684,800 | $184,500 | $500,300 |
| 2019 | $14,894 | $660,500 | $174,900 | $485,600 |
| 2018 | $15,081 | $644,500 | $165,100 | $479,400 |
| 2017 | $14,269 | $621,200 | $133,300 | $487,900 |
| 2016 | $13,873 | $609,800 | $132,100 | $477,700 |
| 2015 | -- | $609,800 | $132,100 | $477,700 |
Agents Affiliated with this Home
-
D
Seller's Agent in 2017
Debbie Hayes
Coldwell Banker Realty - Lexington
-
M
Buyer's Agent in 2017
Maria Koral
Berkshire Hathaway HomeServices Commonwealth Real Estate
(978) 973-6043
46 Total Sales
-
R
Seller's Agent in 2015
Robert Denault
Century 21 North East
(978) 537-5100
3 in this area
14 Total Sales
-
M
Buyer's Agent in 2015
Mark McNulty
MA Real Estate Center
Map
Source: MLS Property Information Network (MLS PIN)
MLS Number: 71808891
APN: ASHB-000022-000000-000007B
