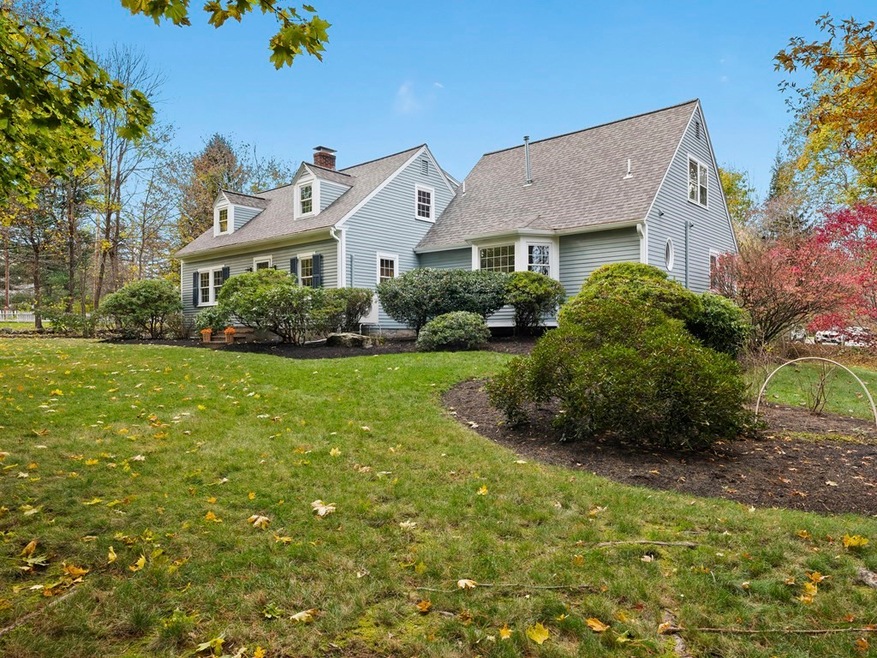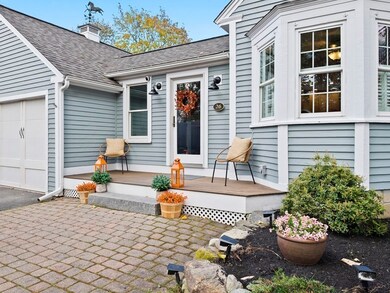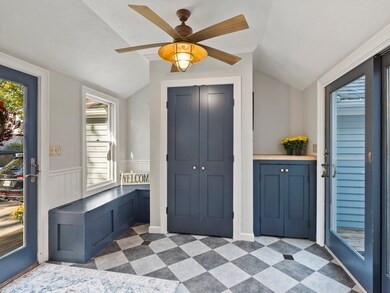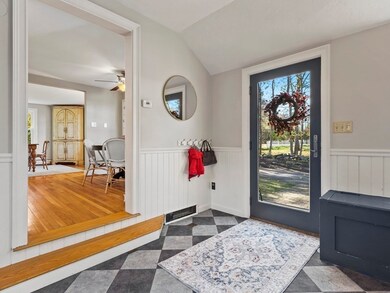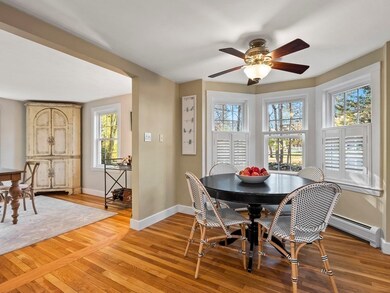
Highlights
- Medical Services
- Custom Closet System
- Landscaped Professionally
- Acton-Boxborough Regional High School Rated A+
- Cape Cod Architecture
- Deck
About This Home
As of February 2024Tastefully renovated & expanded Cape seamlessly blends timeless style w/modern amenities. Thoughtful details include inviting eat-in kitchen, classic fireside dining room, living room w/French doors & sun-drenched family room w/bay window. Sizable 1st-floor primary suite w/picture window includes large custom walk-in closet w/amazing built-ins, extra closet & attached custom tiled bath. Two bright, spacious bedrooms w/updated, stylish full family bath complete the 2nd floor. Walkout finished lower level provides versatile space for work, exercise or play, including office space plus a room for overnight guests. Added conveniences include new first-floor laundry, generous pantry, mudroom w/built-ins, ample storage closets & 2-car garage. Outdoor living is a delight w/flat, grassy yard featuring new raised bed garden, patio for your firepit & multiple decks for entertaining. Close to Acton center, library & playground w/Morrison Farms conservation, Ice House Pond & Rail Trail close by!
Last Agent to Sell the Property
Shelley Moore
Barrett Sotheby's International Realty Listed on: 11/15/2023

Home Details
Home Type
- Single Family
Est. Annual Taxes
- $13,660
Year Built
- Built in 1950 | Remodeled
Lot Details
- 0.45 Acre Lot
- Near Conservation Area
- Landscaped Professionally
- Level Lot
- Garden
- Property is zoned R-2
Parking
- 2 Car Attached Garage
- Side Facing Garage
- Driveway
- Open Parking
- Off-Street Parking
Home Design
- Cape Cod Architecture
- Block Foundation
- Frame Construction
- Spray Foam Insulation
- Blown Fiberglass Insulation
- Shingle Roof
Interior Spaces
- 2,741 Sq Ft Home
- Recessed Lighting
- Insulated Windows
- Bay Window
- French Doors
- Insulated Doors
- Dining Room with Fireplace
- Home Office
- Bonus Room
- Storm Doors
Kitchen
- Stove
- Range
- Microwave
- Dishwasher
- Wine Refrigerator
- Wine Cooler
- Stainless Steel Appliances
- Kitchen Island
- Solid Surface Countertops
Flooring
- Wood
- Wall to Wall Carpet
- Ceramic Tile
- Vinyl
Bedrooms and Bathrooms
- 3 Bedrooms
- Primary Bedroom on Main
- Custom Closet System
- Walk-In Closet
- Dressing Area
- Bathtub with Shower
- Separate Shower
Laundry
- Laundry on main level
- Dryer
- Washer
Partially Finished Basement
- Walk-Out Basement
- Basement Fills Entire Space Under The House
- Interior Basement Entry
- Sump Pump
Eco-Friendly Details
- Energy-Efficient Thermostat
Outdoor Features
- Deck
- Patio
- Outdoor Storage
- Rain Gutters
Location
- Property is near public transit
- Property is near schools
Schools
- Choice Of 6 Elementary School
- Rj Grey JHS Middle School
- Abrhs High School
Utilities
- Ductless Heating Or Cooling System
- Central Air
- 8 Cooling Zones
- 8 Heating Zones
- Heating System Uses Natural Gas
- Baseboard Heating
- Natural Gas Connected
- Private Sewer
Listing and Financial Details
- Assessor Parcel Number M:00F3A B:0061 L:0000,310271
Community Details
Overview
- No Home Owners Association
Amenities
- Medical Services
- Shops
Recreation
- Tennis Courts
- Community Pool
- Park
- Jogging Path
- Bike Trail
Ownership History
Purchase Details
Home Financials for this Owner
Home Financials are based on the most recent Mortgage that was taken out on this home.Purchase Details
Home Financials for this Owner
Home Financials are based on the most recent Mortgage that was taken out on this home.Purchase Details
Purchase Details
Purchase Details
Similar Homes in the area
Home Values in the Area
Average Home Value in this Area
Purchase History
| Date | Type | Sale Price | Title Company |
|---|---|---|---|
| Quit Claim Deed | -- | -- | |
| Deed | -- | -- | |
| Deed | $550,000 | -- | |
| Deed | $57,500 | -- | |
| Deed | $290,000 | -- | |
| Deed | $290,000 | -- |
Mortgage History
| Date | Status | Loan Amount | Loan Type |
|---|---|---|---|
| Open | $700,000 | Purchase Money Mortgage | |
| Closed | $437,000 | Stand Alone Refi Refinance Of Original Loan | |
| Closed | $488,000 | New Conventional | |
| Closed | $326,000 | New Conventional | |
| Previous Owner | $339,000 | No Value Available | |
| Previous Owner | $353,000 | No Value Available |
Property History
| Date | Event | Price | Change | Sq Ft Price |
|---|---|---|---|---|
| 02/08/2024 02/08/24 | Sold | $945,000 | +11.2% | $345 / Sq Ft |
| 11/19/2023 11/19/23 | Pending | -- | -- | -- |
| 11/15/2023 11/15/23 | For Sale | $850,000 | +39.3% | $310 / Sq Ft |
| 06/05/2015 06/05/15 | Sold | $610,000 | 0.0% | $222 / Sq Ft |
| 05/01/2015 05/01/15 | Pending | -- | -- | -- |
| 04/14/2015 04/14/15 | Off Market | $610,000 | -- | -- |
| 04/08/2015 04/08/15 | For Sale | $599,800 | -- | $219 / Sq Ft |
Tax History Compared to Growth
Tax History
| Year | Tax Paid | Tax Assessment Tax Assessment Total Assessment is a certain percentage of the fair market value that is determined by local assessors to be the total taxable value of land and additions on the property. | Land | Improvement |
|---|---|---|---|---|
| 2025 | $15,507 | $904,200 | $340,300 | $563,900 |
| 2024 | $13,484 | $808,900 | $340,300 | $468,600 |
| 2023 | $13,660 | $777,900 | $309,300 | $468,600 |
| 2022 | $12,296 | $632,200 | $268,900 | $363,300 |
| 2021 | $12,091 | $597,700 | $248,800 | $348,900 |
| 2020 | $11,152 | $579,600 | $248,800 | $330,800 |
| 2019 | $10,820 | $558,600 | $248,800 | $309,800 |
| 2018 | $10,620 | $548,000 | $248,800 | $299,200 |
| 2017 | $10,445 | $548,000 | $248,800 | $299,200 |
| 2016 | $9,859 | $512,700 | $248,800 | $263,900 |
| 2015 | $9,841 | $516,600 | $248,800 | $267,800 |
| 2014 | -- | $492,100 | $248,800 | $243,300 |
Agents Affiliated with this Home
-
S
Seller's Agent in 2024
Shelley Moore
Barrett Sotheby's International Realty
-

Buyer's Agent in 2024
Kristin Hilberg
Keller Williams Realty Boston Northwest
(978) 501-2912
65 in this area
186 Total Sales
-
A
Seller's Agent in 2015
Ann Erickson Shaw
Keller Williams Realty Boston Northwest
-
G
Buyer's Agent in 2015
GoRealty Team
Laer Realty
Map
Source: MLS Property Information Network (MLS PIN)
MLS Number: 73180774
APN: ACTO-000003AF000061
- 491 Main St
- 26 Old Village Rd
- 11 Heald Rd
- 709 Main St
- 15 Thoreau Rd
- 4 Revolutionary Rd
- 187 Great Rd Unit B2
- 163 Nagog Hill Rd
- 31 Alcott St
- 209 Great Rd Unit C1
- 8 Horseshoe Dr
- 3 Long Ridge Rd
- 10 Ellsworth Village Rd Unit 10
- 13 Long Ridge Rd
- 1 Town House Ln Unit 6
- 76 Washington Dr
- 3 Anders Way
- 5 Ashwood Rd
- 28 Lincoln Dr
- 1 Bayberry Rd
