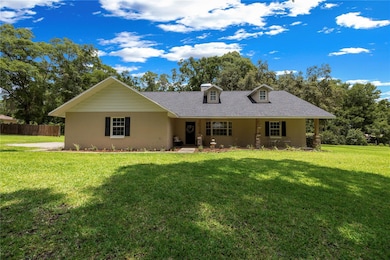26 Count Fleet Dr Ocala, FL 34482
Fellowship NeighborhoodEstimated payment $2,797/month
Highlights
- Horses Allowed in Community
- Cathedral Ceiling
- Walk-In Closet
- 1.5 Acre Lot
- 2 Car Attached Garage
- Living Room
About This Home
PEACEFUL COUNTRY LIVING JUST 8-MILES FROM THE WORLD EQUESTRIAN CENTER. This CUSTOM built, 1,862 sq ft home has only had one owner and sits on a fully usable, high and dry, 1.5-ACRE LOT. Fixed in the desirable, horse-friendly community of Meadow Wood Farms. This split floorpan home offers privacy and functionality, featuring 3 spacious bedrooms, 2 full bathrooms and a dedicated office or bonus room. Inside you'll find laminate flooring throughout the main living areas and bedrooms, with tile in both bathrooms. Enjoy recent updates including a new roof (June 2025), renovated primary bathroom (2025), and new kitchen countertops (2025). Additional highlights include a 2-car garage, carport, storage shed, irrigation system, and a 2-year old water softener. Zoned A1, horses allowed. Optional HOA with relaxed guidelines allows trailers, RVs and more!
Listing Agent
MAGNOLIA HOMES AND LAND LLC Brokerage Phone: 352-807-1700 License #3432597 Listed on: 06/28/2025
Home Details
Home Type
- Single Family
Est. Annual Taxes
- $1,674
Year Built
- Built in 1990
Lot Details
- 1.5 Acre Lot
- South Facing Home
- Irrigation Equipment
- Property is zoned A1
HOA Fees
- $8 Monthly HOA Fees
Parking
- 2 Car Attached Garage
- 2 Carport Spaces
Home Design
- Slab Foundation
- Shingle Roof
- Block Exterior
Interior Spaces
- 1,862 Sq Ft Home
- Cathedral Ceiling
- Ceiling Fan
- Wood Burning Fireplace
- Living Room
Kitchen
- Range
- Microwave
- Dishwasher
- Disposal
Flooring
- Laminate
- Tile
Bedrooms and Bathrooms
- 3 Bedrooms
- Split Bedroom Floorplan
- Walk-In Closet
- 2 Full Bathrooms
Laundry
- Laundry Room
- Dryer
- Washer
Outdoor Features
- Outdoor Storage
- Private Mailbox
Utilities
- Central Air
- Heat Pump System
- Thermostat
- Well
- Water Softener
- Septic Tank
- High Speed Internet
- Phone Available
- Cable TV Available
Listing and Financial Details
- Visit Down Payment Resource Website
- Legal Lot and Block 29 / 2
- Assessor Parcel Number 2097-002-029
Community Details
Overview
- Meadow Wood Farms Unit 2 Subdivision
Recreation
- Park
- Horses Allowed in Community
Map
Home Values in the Area
Average Home Value in this Area
Tax History
| Year | Tax Paid | Tax Assessment Tax Assessment Total Assessment is a certain percentage of the fair market value that is determined by local assessors to be the total taxable value of land and additions on the property. | Land | Improvement |
|---|---|---|---|---|
| 2025 | $1,915 | $131,357 | -- | -- |
| 2024 | $1,674 | $127,655 | -- | -- |
| 2023 | $1,674 | $123,937 | -- | -- |
| 2022 | $2,164 | $120,327 | $0 | $0 |
| 2021 | $2,156 | $0 | $0 | $0 |
| 2020 | $2,141 | $0 | $0 | $0 |
| 2019 | $2,113 | $0 | $0 | $0 |
| 2018 | $2,010 | $110,519 | $0 | $0 |
Property History
| Date | Event | Price | List to Sale | Price per Sq Ft |
|---|---|---|---|---|
| 01/28/2026 01/28/26 | For Sale | $510,000 | 0.0% | $274 / Sq Ft |
| 01/27/2026 01/27/26 | Off Market | $510,000 | -- | -- |
| 12/27/2025 12/27/25 | Price Changed | $510,000 | -2.9% | $274 / Sq Ft |
| 09/19/2025 09/19/25 | Price Changed | $525,000 | -0.8% | $282 / Sq Ft |
| 08/08/2025 08/08/25 | Price Changed | $529,000 | -2.9% | $284 / Sq Ft |
| 06/28/2025 06/28/25 | For Sale | $545,000 | -- | $293 / Sq Ft |
Source: Stellar MLS
MLS Number: OM704538
APN: 2097-002-029
- 22 Wood Ridge Dr
- 9 Hialeah Dr
- 0 SW 137 Ct Unit OM636678
- 13490 W Highway 328
- 0 Tbd Nw 3rd St
- 42 Wood Ridge Dr
- 13835 SW 1st Ln
- 0 SW 135 St
- 5 SW 2nd Place
- 00 SW 2nd Place
- 0 SW 2nd Place
- 0 SW 3rd Place
- 145 NW 134th Ct
- 0 SE 134 Ct Unit R11056914
- 13328 W Highway 328
- 22 Wintergreen Way
- 25 Lake Wood Cir
- 1127 SW 140th Ave
- 0 NW 150th Ave Unit 25150342
- 0 NW 150th Ave Unit MFROM711090
- 14515 W Highway 328
- 14253 SW 17th Place
- 14295 SW 17th Place
- 2825 SW 140th Ct
- 15424 SW 27th Ln
- 14896 SW 33 Ln
- 4359 SW 157th Terrace
- 11245 NW 8th St
- 928 NW 111th Ct
- 15235 SW 38th Street Rd
- 10291 W Highway 40
- 4486 SW 159th Ct
- 5391 NW 153rd Ct
- 7432 SW 76th Terrace
- 5615 SW 138th Terrace
- 16980 SW 46th St
- 17773 SW 36th Loop
- 8934 SW 8th St
- 5543 SW 85th Avenue Rd
- 12569 SW 73rd St







